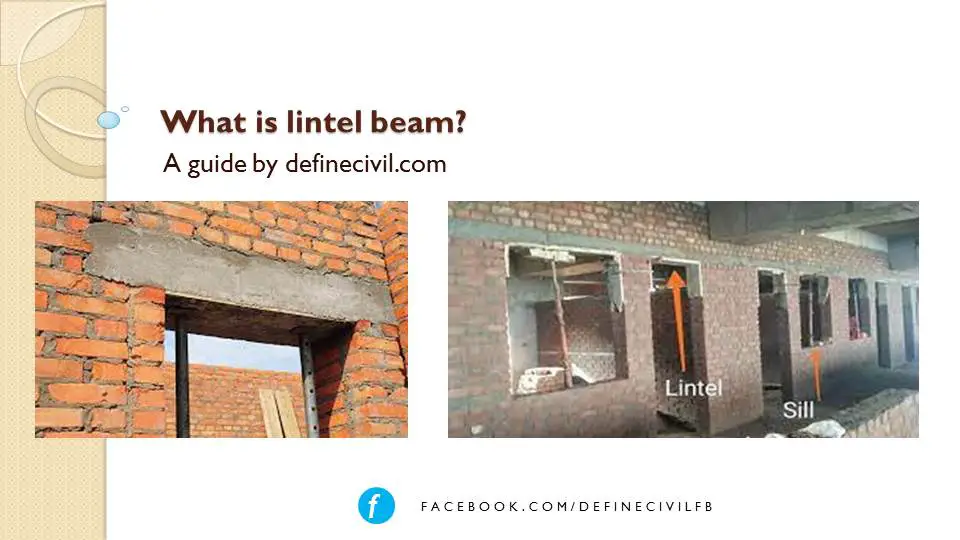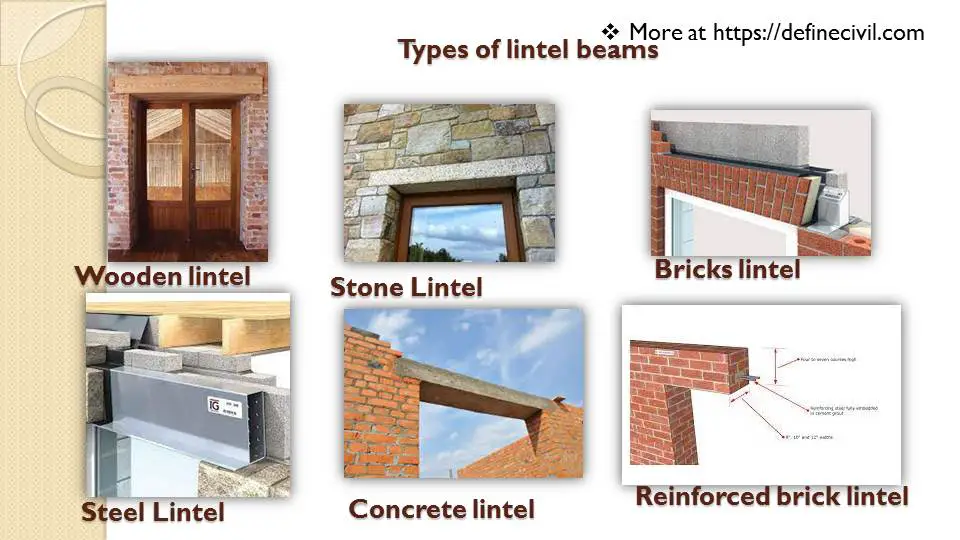So, you’re wondering what a lintel beam is and why we provide it across the openings in a building.
Well, to your surprise, lintels are not new. You can even see lintel beams in buildings of primitive time, mainly in the form of arches. Designers provide these arches at the top of the opening for a door, window, and ventilator.
We still use the same concepts in modern buildings. That’s because the idea of a lintel beam goes well with the structural mechanics.
Anyhow, our today’s read is about the details of the lintel beam. We’re going through the basic definitions, types, and benefits of using a lintel beam.
So, let’s delve in:

What is a lintel beam? – The Definition
A lintel is a horizontally placed beam that spans an opening or avoids supporting the framework or infrastructure above it, such as doorways, window frames, and other outlets.
A typical lintel beam spans above the opening with an end bearing on both sides of the space. With such, its length is more than that of the void or window. The depth is decided by the designer depending on the load above the beam. While the width is equal to that of the wall thickness and thus it is primarily rectangular in cross-section.
It serves the same purpose as arches or beams and is considered the integral part of every structure. Lintels are simple to use and straightforward when it comes to secure the building structure. You can’t provide an opening in a masonry structure without a reinforced beam.
An arch, on the other hand, necessitates the use of special formwork. The weight carried by lintels is passed to the brickwork in jambs since both sides of the lintels are incorporated into the masonry.
Last but not least, lintels are typically featured on brickwork or other masonry constructions. In timber constructions, there are shafts known as headers that fulfill a similar objective.
Why we provide a lintel beam? – The Purpose
The below-mentioned are some of the applications or uses of a lintel beam:
- Lintel beams allow sustaining the structures above the openings, such as windows and doors. The take the loading from above and transfer to the bearing column or masonry wall.
- We use sturdy beams to span the doors and windows. While on loading, they take the bending stresses and the normal stresses without cracking or bending.
- These types of beams are used to support the loads exerted by the bricks or blocks.
- Designers reinforce concrete lintel beams to transfer imposed loading to the adjacent wall.
- Sometimes lintel beam serves as an aesthetic architectural element in the structure. Some designers expose the vertical posts to give even a bit more Victorian-style feelings.
- You can also create a small cantilever structure extending windows to get fantastic views of the balcony.
Types of Lintel Beams:

Timber Lintel:
- The earliest types of lintels are wooden or timber lintels. People still use them in hilly areas where timber planks are readily available. However, they are now being replaced by a variety of modern types. They can’t take heavy loading, especially bending stresses.
- In case of large windows or openings, the designer prefers to sandwich the beam plank in mild steel plates from top and bottom. These make them sturdy and long-lasting.
- The steel bolts secure the wooden lintel beam, which is more pricey, less robust, and susceptible to fire.
- The most significant disadvantage of timber lintel is its susceptibility to fire. It is less durable and weak. It requires proper ventilation. Otherwise, the rot will ruin the whole beam.
Stone Lintel:
- People living in areas where the stone is plentifully available; rely on stone lintel beams instead of timber lintel.
- In stone lintel beams, thickness is an essential factor in their design.
- They are also used to cover openings of windows in brick walls.
- Anyhow, they are best in stone masonry constructions since they’re too heavy and alternative resources for their construction aren’t readily available.
- You can’t use stone lintels if you’re to deal with vibration or dynamic loading. That’s why designers don’t recommend stone lintels for seismic areas. Moreover, transportation is a challenging scenario.
Brick Lintel:
- Hard, well-burned first-class brick is used for brick lintels.
- It can be built using end-to-end bricks, edge-to-edge bricks, as well as cascaded bricks set horizontally over the apertures.
- Brick lintels are also not highly durable.
- The time frame determines the descent of the brick lintel, which is placed atop interim timber centering.
- Whenever the aperture of the wall is narrow, and the weight is low, this form of the lintel is used.
Steel Lintel:
- Whenever the overlying weights are heavy, and the aperture widths are large, steel lintels may be appropriate.
- Whenever the thickness of the lintel is significant, steel lintels are preferred since the thickness of reinforced concrete support beams cannot be ignored due to severe weights.
- Steel lintel is made up of channel sections and perhaps even rolled steel beams and channel segments, which can be used individually or in groups of two or three.
Reinforced Concrete Lintel:
- For the foundation, RCC has often superseded all other elements.
- These lintels are fire-resistant, long-lasting, sturdy, and simple to put together.
- Due to their sturdiness, fire resistance, dimensional stability, and compactness, reinforced cement concrete beams (RCC lintels) are commonly utilized.
- It’s simple to put together and cost-effective.
Reinforced Brick Lintel:
- Brick lintels have challenges with heavy loads and longer span lengths. The reinforcing bars can be used to overcome these obstacles.
- The brickwork must be arranged so that there is the adequate longitudinal spacing between consecutive bricks to install mild steel reinforcing bars.
Advantages of Lintel Beam:
The following are some of the most significant benefits of lintel beams:
- They’re straightforward to put together and appear to be accessible during framework installation.
- They do not need to be built as strongly because there is no undue stress on the lintels’ bearing supports.
- They have a more pleasing appearance.
- The structure is affordable, and lintel alignment is straightforward.


















