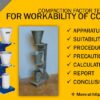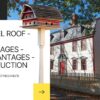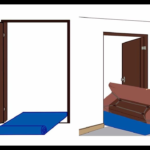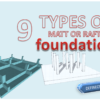The shear wall is a wind-resistant structural component for multi-story or tall buildings, as well as ordinary buildings in high-wind zones. These walls usually start at the foundation and extend the entire length and width of the structure. With thicknesses ranging from 150 to 400 mm, they act as vertically directed wide beams that transmit earthquake weight to the base in tall buildings. Shear walls are commonly used because:
- Wind, earthquakes, and, in some cases, hydrostatic or lateral ground pressure all result in lateral loads on the building, which this wall is designed to withstand.
- In many earthquake-prone areas, shear wall structures are a popular alternative.
- They are cost-effective when it comes to construction.
- Reduces damage to structural and non-structural elements like glass windows and construction materials during earthquakes.
- During earthquakes in strong seismic zones, buildings with shear walls have performed well.
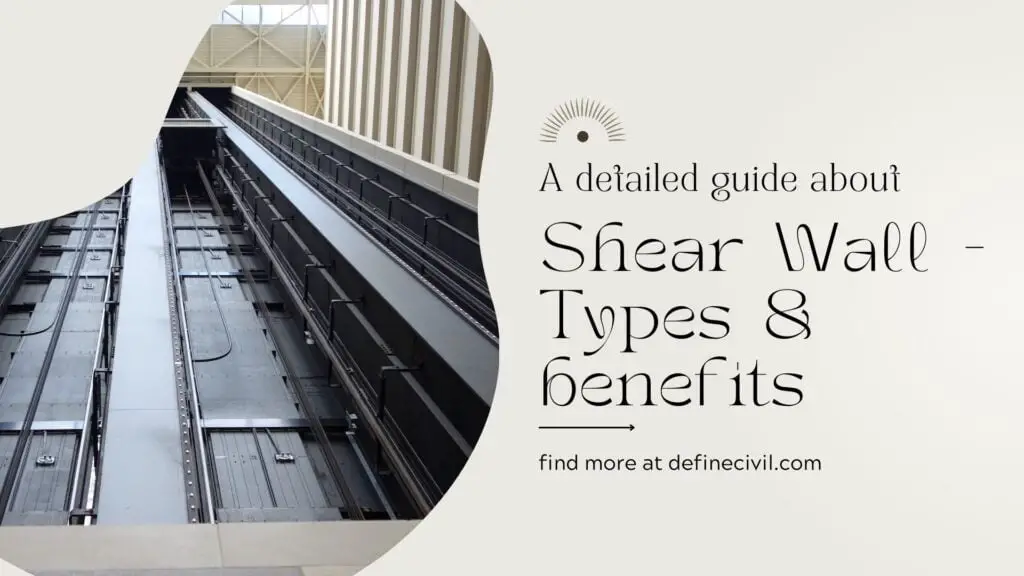
Types of Shear Walls
1. Hollow reinforced concrete block masonry
These walls are constructed by reinforcing hollow concrete block masonry in hollow spots. Stable metal rods in vertical and horizontal directions, as well as new grout concrete in hollow masonry block sites, are required at structurally active areas of wall panels. Its components are designed to withstand earthquakes by acting as seismic shear walls and gravity load-bearing walls.
2. Steel Plate Shear wall
Steel plate shear walls are typically made up of steel plate walls, a boundary column, and a horizontal backside beam, with the steel plate walls and boundary column serving as a vertical plate girder. The steel plate wall forms the web of the vertical plate girder, while the columns create the flanges.
3. Reinforced Concrete Shear wall
An RC shear wall is made up of reinforced concrete walls and reinforced concrete slabs. Depending on the age of the structure and the demand for thermal insulation, their wall thicknesses range from 140 mm to 500 mm. Some are limited to the road front or basement level to provide for industrial or parking amenities, while others span the entire structure. With some cases, the wall construction is symmetric in regard to at least one plan axis. Wall reinforcement in the traditional sense consists of two layers that run the length of the wall. Vertical reinforcing bars are also installed around the door and window apertures on the wall end zones.
4. Midply Shear wall
Sheathing and frame member connections were redesigned with MIDPLY shear walls. The sorts of failures observed during normal wall testing are used to generate lateral load values that cause normal wall failures. A ply of shielding materials is positioned within the center of the walls between a sequence of pairs of studs orientated in a 90° rotated position relative to standard shear walls in the MIDPLY shear walls design.
5. Plywood Shear Wall
The most frequent material used to build shear walls is plywood. Shear walls can now be utilized to reinforce small shear assemblies on both sides of the entrance, thanks to the advent of prefabricated shear panels. Sheet steel and steel-backed sheer panels at the structural position have proven to be useful in terms of seismic resilience.
Advantages of Shear Walls
- This wall is resistant to structural and non-structural stresses in earthquake-like environments. As a result, the components of the building are less likely to be destroyed.
- The shear wall design of the structure is efficient in terms of reducing construction costs and minimizing seismic damage.
- This wall can be erected in any shape that is required, and it will offer adequate support for the shape.
- This wall supports the building’s framework as a thinner wall.
- This type of wall might be able to help the building make better use of its available space.
- The shear wall provides strength and stiffness when the building is aligned properly.
- These walls, which are engineered to withstand lateral winds and seismic pressures, are typically found in high-rise constructions.
- The building’s construction can be accelerated thanks to the shear wall.
- Concrete can be used for high-rise structures because this wall is thin.
- Because of the thinness of this type of wall, the structure of the building becomes lightweight.
Disadvantages of Shear Walls
- To achieve proper compaction, supervision is essential during the concreting of the shear wall in formwork. The void in the shear wall will remain if care is not taken. As a result, the shear wall’s strength deteriorates.
- There are no apertures in this style of wall.
- This type of wall necessitates the use of skilled workers.
- The challenge of reinforcing the shear wall is complex. Inserting reinforcement in a c type shear wall is quite difficult.










