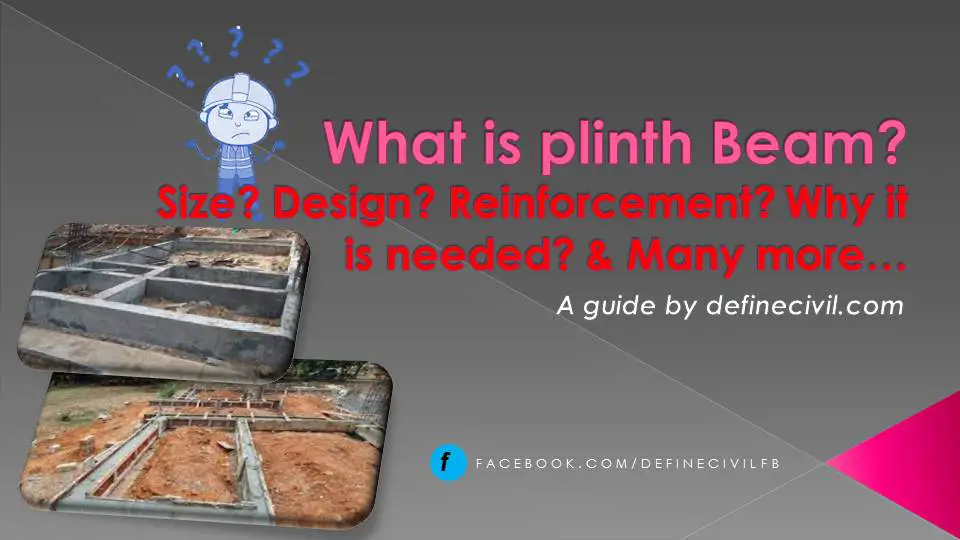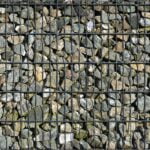A reinforced concrete beam that is placed between the foundation and wall is called a plinth beam. Plinth beams are used to stop cracks from extending from the foundation into walls above, when foundation settlement is occurring. Plinth beams evenly distribute the wall’s load over the foundation.

What is plinth Beam?
A plinth beam is a square or rectangular reinforced concrete beam that designers provide at the plinth level. A frame structure’s plinth beam is used to connect all the columns, thereby reducing their effective length and decreasing the column’s slenderness.
Design and Reinforcement
Plinth beam runs along the periphery of the plinth and is reinforced with at least 2 main rebars at the top and 2 at the bottom, with a minimum diameter of 10mm. To avoid shrinkage failures in plinth beam stirrups of minimum #3 are used at 150 mm spacing. For plinth beam stirrups, minimum #3 spacing is used at 150 mm center to center.
Deciding the size or height of plinth beam
This is an interesting question, as there are many factors to consider when deciding on the size and height of a plinth beam. T
These are the two main factors to consider when determining the height of your plinth beam:
- Road level – Because you want your plinth beam to be above the usual road level.
- Tentative re-carpet plan for the pavement in your locality – Because you don’t want to have your house in depression than the road level.
The natural ground levels of most plots are higher than the highway level. If the plinth isn’t provided, the plot will be mostly submerged in water until it is dried naturally by the sun. You must consider the drainage conditions of your area and the road surface runoff levels to determine a level that will protect your home from runoff.
Most municipalities will overlay concrete roads within a year. This is done without having to chip off the original road surface. You must determine the height of your plinth in order that your house does not suffer from surface runoff and dampness.
Purpose of Plinth Beam
- Plinth beams can be used when the foundations are a bit deeper. They act as a bracing element or tying component.
- Another reason to have plinth beams is to prevent differential settlement in buildings. This is because all of the wall’s load is carried by the plinth beam beneath.
- A skeletal system is also known as a framed structure. The plinth beam is the first beam that is constructed after foundation.
- The finish floor level of the ground floors is kept at a higher level than the ground. To create a stable floor, the gap is filled with compacted soil.
- The plinth beam should be strong enough to support the brick wall and tie the columns to the structure.
- Plinth beams can be either reinforced or unreinforced depending on the structural requirements of a building. But nowadays, the plinth beam is often reinforced. This is recommended according to certain seismic codes.
- Plinth beam raises your floor level to avoid surface runoff from the road.
Application
- In areas susceptible to earthquakes, it is compulsory to install a plinth beam.
- Another application of this beam is the construction of a plinth beam above natural ground.
Plinth meaning in construction
The plinth level is the top of the ground floor, which is often kept higher than the ground. Ground level refers to the natural surface level, while ground floor is the outer part of the building’s surface finish level.
Plinth level should be slightly higher than ground level to keep rain and other runoff water out of the building. It also provides sufficient drainage for the building’s surface water.
The level of the area is determined taking into account future trends such as raising the road level, etc.
Specifications for the Plinth Beam
- Concrete Strength
Concrete for plinth beams must have compressive strength more than 20 MPa. Concrete must be mixed manually with 20% cement.
- Size
The minimum plinth beam depth is 20 cm, and its width should be equal to the final course of the foundation.
- Reinforcement
Two bars of minimum 12mm in diameter should be provided at the base of the beam.
Two bars of minimum 10mm in diameter should be placed at the top of each plinth beam.
Concrete cover of 25mm should be used to protect reinforcement bars. Stirrups should have a diameter of at least 6mm, and should be spaced 15cm apart.
Plinth beam vs tie beam
The tie beam can also be called a plinth beam. The term tie beam is actually a wider term. A plinth beam is one type of tie beam. The “elevation” at the beams is what makes them different from a tie beam or plinth beam. Plinth beam is located at floor level, while tie beam is located somewhere between plinth and floor levels.
Plinth beam and DPC
DPC is an acronym of Damp Proof Course. As the name suggests, it is a thin layer of concrete that is laid on bricks according to their size. It is generally 1.5 to 3 inches thick. This DPC is just a mix of cement, fine aggregates (sand), and coarse aggregates (crush).
For a more powerful mixture, water proofing chemicals or plasticizers can also be purchased from the market. The DPC can be applied on two levels. You can provide DPC at the finish floor level and the porch level.
On the other hand, a plinth beam is an alternative to DPC. It is a water barrier and is an engineering method to protect walls from seepage.
Builders may not recommended plinth beam for brick constructions due to its higher cost. However, it has now becomes a necessity in frame-structure houses and buildings. Plinth beam is reinforced cement concrete, which is made from concrete mix and the reinforcement/steel mesh.
Plinth beams can be placed directly after foundations have been completed at the first level of the water barrier. The plinth beam measures 12 inches in height and 1 ft width, depending on the foundations. Steel mesh is first prepared and then placed according to the instructions of the structural engineer. Formwork (shuttering), is performed along the route of the plinth beam in the required sizes before concrete is poured. It is highly recommended to add water-proofing chemicals and plasticizers.
Plinth beam offers 100% protection against seepage, unlike DPC. Plinth beam provides the best protection against water seepage and is stronger than normal DPC. It also acts as a binding/tie-beam for foundations.
Do I Need a plinth Beam?
The answer to your question about the necessity of a plinth beam depends on the type of structure, the load the structure is subject to, and the purpose of the building.
The different codes in each region state that plinth beam must be installed for earthquake-prone areas. The plinth beam protects brick and block masonry walls against dampness, eliminating the need to have a Damp Proof Course or DPC. This includes the application of bitumen or polythene sheets.
A common problem in older buildings is differential settlement, which can cause wall damage if the plinth beam is not present. If the plinth beam is installed, differential settlement can be prevented and walls can be saved.
Your turn
Comment below if you feel I missed something about the difference between a plinth beam or a tie beam so we can have a healthy conversation about this important question about structures.



















