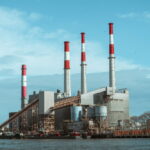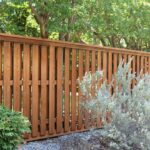Breast Walls are constructed to protect freshly cut slope on a steep hillside embankment from rolling down the hill due to adverse weather conditions, such as land erosion and sliding. In hilly areas, the hillside gradients and slicing slopes can affect the road’s sturdiness.
During rainfall you can’t travel in hilly areas that have small slips and slides. You might have visited hilly areas where small stones and fragments are frequently spread on the road, in the event of rain. Such a condition looks too risky and perilous. One way to avoid these small slips and sliding of slope fragments is the use of breast wall. It is the most economical means of protecting the toe of the slope from the edge of the road shoulder.
Designers make provisions like the breast wall for areas where there is a risk of slipping or sliding on the roadway. Typically, we provide a 3-meter tall breast wall in masonry stonework laid in concrete mortar has been established as a standardized layout.

Also Read – Why we provide weep holes in retaining walls?
Breast Wall Definition
The wall that engineer’s construct at the downstream toe of the embankment fill to retain and support the natural slope of earth at hill face is called breast wall. We use this wall to protect the slope from erosion, land-sliding, and slippage failure.
Difference between breast wall and retaining wall
A lot of civil engineers have confusion between the breast wall and retaining wall. But these are two different structures in terms of purpose they serve and their design intent.
Generally, retaining wall is a bit bigger structure than breast wall. That’s why only take breast wall having height less than 3 meters. Breast wall just resist the freshly cut earth pressure in hilly areas. On the other hand, we provide retaining wall to resist the embankment and the road also.
Retaining wall is designed to resist the backfill pressure plus the road pressure on the backfill. But a breast wall only takes the loading from the retained sloping surcharge.
In a typical arrangement or cross-section of a road, you can identify retaining wall that is designed at the elevation below the road level. Whereas, the breast wall would be the one that is constructed above the road level.
A retaining wall is a robust structure planned and built to withstand lateral ground intense pressure when the intended rise in ground level surpasses the angle of inclination. Retaining walls are used to keep soil behind them in place.
The breast wall is a structure constructed to support the front of a perfectly natural embankment of the soil. As a result, designers may say that it is a wall constructed to protect dirt on a geological gradient embankment from rolling down the steep incline due to adverse weather conditions. The key distinction is that a retaining wall is built upstream of a roadway development, while a breast wall is built downstream.
Also read: what is foundation failure?
Advantages:
A breast wall is used for different purposes when it comes to the hillside edges during construction works, whether to cut the edges of the mountain or make a route for a road through it. The following are some of the advantages of breast wall;
- It stops the soil on a natural barrier gradient from rolling down owing to meteorological conditions such as erosion, high rainfall, and so forth.
- It’s also suitable for hydraulic structural elements.
- To a certain extent, it helps to prevent natural calamities such as slope failures and landslides.
- It is cost-effective.
- Construction can be done with indigenous resources and labor.
- It improves the safety of motorists.
Disadvantages
Though the breast wall is an economical structure for a sliding problem in hilly areas but it still has many disadvantages.
- We can’t use a breast wall to retain a fractured or geologically instable rock or soil slope.
- It can only avoid minor landslides and can’t resist heavy landslides with more surcharge load.
- Maintenance of the breast wall is too tedious. You’ll face problems like chocking of weep holes and tilting of the wall in rainy seasons.
Also read: What is a stem wall – meaning – detail – benefits – design & procedure
Uses of Breast Wall:
A breast wall is a modest stone wall built on a slope to maintain (sustain) the natural earthen bank.
- This type of wall serves as a buffer between a newly cut or old natural surface of a geological hillside and the road.
- It is primarily considered in areas where climate and rainfall pour over the hill’s gradient, to avoid mountain landslides.
- It also avoids unpredictable soil slips.
- It’s utilized along the edge of the roads to keep the appearance of a natural embankment of earth from deteriorating.
- It’s used to keep natural dirt in place along riverbanks.
Also read: Quantity of Bricks in a wall (STEP BY STEP Approach)
How to Design Breast Wall?
To design the breast wall, several factors are to be kept under observation while selecting the base or layout for the implementation of the design. Such as;
- Due to the extreme earth’s surcharge bearing, the breast wall needs a wider foundation. Owing to the increased risk of toppling and sliding, the breast wall should not surpass three meters in height.
- The average height of the wall mandated, the quality of the underlying support, and the inclination of excavation are all factors in the layout of a breast wall.
- To lower the saturated soil tension at the barrier, weep apertures must be created at frequent intervals.
- The direction of pressure on the breast wall is supposed to be parallel to the ground pressure or thrusting.
Where is breast wall provided?
Breast walls are typically stone masonry barriers built to shelter natural land cutting gradients from climate and carved slope instability, but not from the force of snowy avalanches. An unsteady slope cannot be stabilized using a toe wall. It is usually provided on the downstream side of the roads that are nearby any hilly or mountain areas, to avoid any damage during construction or on normal days. The earth pressure is reduced greatly by a breast wall with quite a negative batter on the cut slope edge. As a result, even a small portion of the breast wall can maintain cut gradients in the soil if it is built on rock or hard natural soil.
Also Read: Civil Engineering Site Basic Knowledge PDF – Important Points
Breast wall design calculation
The following formula can be used to compute the overall wave force impacting the breast wall during a wave peak.
Cp=0.24γHKp
Where Cp denotes the total wave pressure in kPa; the ordinary pressure coefficient for a non – dimensional variable is KP. ‘M’ is the surge amplitude, while h is the height of the wave in actuality.
The batter forums are utilized to measure the angle as per the earth keyframe construction, and they are originally inserted at the premises at a point that runs from a seamless slope to a rocky incline, and they are assembled on the assumption of the altitude of the earth layer’s front edge in the state where the earth surface is constantly constructed.
Additionally, in an attempt to establish the earth layer in conjunction with the development of the vertical structural frame or perhaps the earth gradient, a guidance frame is erected at the front of the perpendicular structural frame from a construction location using resources such as timber, cables mesh, and perpetuating bars, as well as reinforcement equipped of opposing a mass of the earth is erected.
Also read: Gambrel Roof – Advantages; Disadvantages – Cost -Types -Construction
Numerous breast wallboards are stacked in rows in such a breast wall structure that may be built easily, swiftly, and securely at any implementation site. Most joint supports with truss development are positioned on the backs of the breast wall segment rows, with the front near the vertical region of the joint brackets merged to the rear end of the lower part step breast wall panel sequence, as well as the rear end of the topmost horizontal zone of the joint brackets merged to the lower part of the leading step breast wall panel sequence, which is established one step higher, unlike the breast wall panel array.
Through constructing breast wall structures with stones, this innovation pertains to soil guards for a sandy barrier, beach safety, side-slope preservation, hillside soils defense, landslides reconstruction, pier safeguards, foot preservation, and so forth. A covered terrace is produced by linking several rectangular breast wall modules into arrays to make a breast border wall. Rocks, fragmented stones, pebbles, and other materials are used to fill the spaces among both the breast wall frames as well as the underlying slope.


















