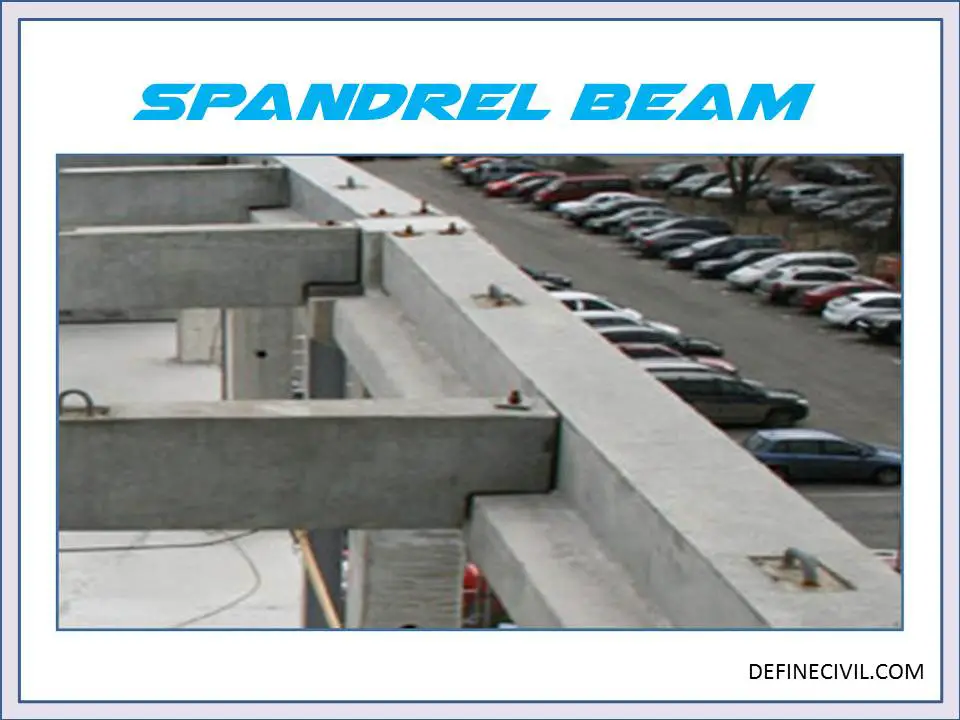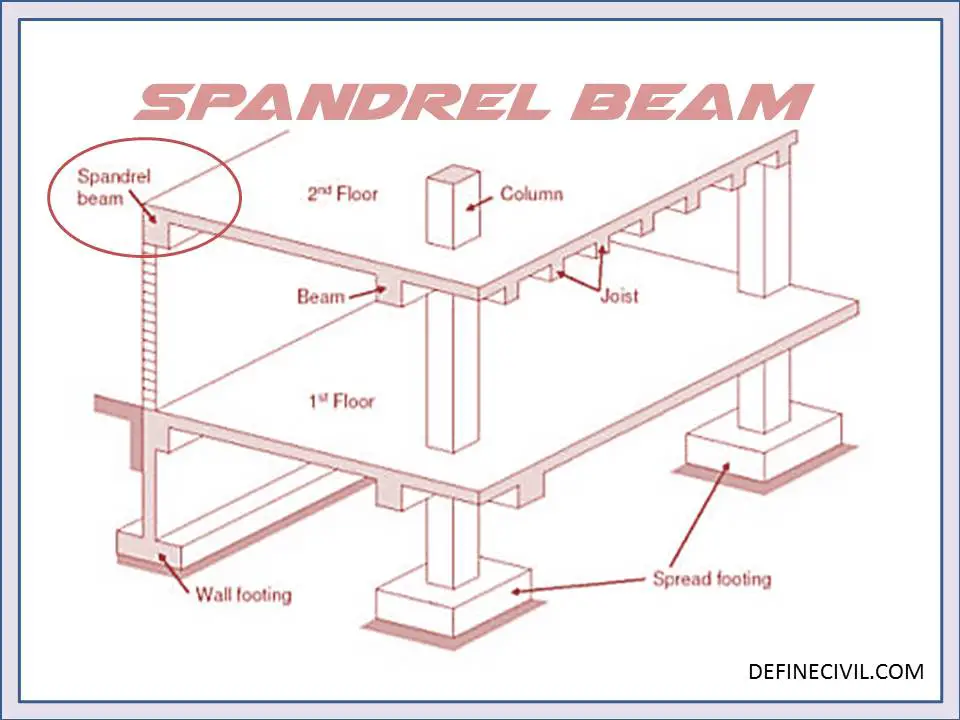So, you’ve just see an additional support among columns at the perimeter of the building are now wondering what this spandrel beam is?
Spandrel beam is an edge beam that is constructed along the exterior wall of each floor of the building. It is usually made of steel or concrete and its main purpose is to take the load of the wall or any other roof load coming over. It can be either just for aesthetic purpose or can have structural input in the design.

Definition
Spandrel beam is provided in such cases, when walls are not meant to take the load of the floor or roof. Sometimes, it is also used in retrofit applications to take load off the walls after a major rehabilitation or damage. The beam connects the columns externally and is an efficient method to distribute the loading.
A spandrel beam can be used to increase the efficiency of a building. It can also be used for architecture and interior design. A spandrel beam can be found in many buildings, including skyscrapers, hotels, office buildings, hospitals and schools.
It is important to note that spandrel beams are different than intermediate or lintel beams. Intermediate beams are only take the load of the roof decking above and may not have to bear wind load or horizontal loading. Spandrel beam has to take torsion, bending and other type of loadings.
Also Read: What is a tie beam? – Details – Advantages Reinforcement – Design
Purpose
The purpose to provide spandrel beam is to support the loads from the roof and other floors. So, they are load-bearing structural members that take help support buildings walls. Sometimes these beams are used to create a gap for large window at the facing of the building
You will find spandrel beam in buildings more than one storey between the sill of a window and the head of the window below it. In most cases it is extended horizontally from one column to another and supporting a section of wall.
It is worth mentioning that for any beam to be called as spandrel beam; it has to be at the exterior face and not somewhere inside the building.
Also Read: Components of a building
Features
Here’re some of the important points you need should note:
- Spandrel beams are providing along the exterior face of a multi-storey buildings.
- It can directly rest on columns or can directly rest on walls.
- It can be used to increase the stiffness and provide a clear space for large windows.
- It can be of steel or of concrete.

Spandrel Wall or Spandrel Panel
In buildings, mostly in UK, they refer a term called “Spandrel Wall” or “Spandrel panel”. It is a cladding panel that fills the gap between the head of a window on one floor to the sill of the window on the next floor. This arrangement of cladding panels or spandrel wall is mostly used in high-rise buildings. The purpose of providing these panels is to conceal the floor structure.
Sometimes, these panels also serve purpose like meeting acoustic, thermal, moisture and fire performance requirements. They’re just designed to take window loading.
Types of load on spandrel beam
Spandrel beams are subjected to a array of loads from roof load to slab loads. These loads result from applied gravity forces, horizontal impact forces (e.g., parking garage spandrels), and end connections, ledges transmitting loads to the spandrel beam, volume change forces, and frame moments.
The beam transfers the load of the external wall and slab to the exterior column. So, you will find axial compression, torsion, bending moments and shear forces acting simultaneously on the floor beams. Anyhow, the entire load distribution mechanism is quite complex.
Advantages
- In high-rise buildings, the spandrel beam provides stiffness and strength to the outer edge against wind and other set of loads.
- For portions where the span between columns is extensive, the use of spandrel beam protects the building against seismic loading. In such cases, designers provide both longitudinal and transverse reinforcement.
- In steel and concrete buildings, the spandrels are used to increase lateral stiffness.
- For efficient protection against earthquakes, shear walls and spandrel beams are together used.
- They’re perfect for supporting the wall loading in case of wide and large windows.
Disadvantages
Just like other components or structure, spandrel beam do have pitfalls. Here’re some drawbacks:
- The design of the spandrel beam is quite complex. You need to take care of number of loading conditions and scenarios.
- In case of any problem during service life of a building, the retrofit or remodelling is a difficult thing.
- As the beam is exposed to the elements, the moisture can seep in the porous concrete resulting in deterioration, corrosion or spalling.

















