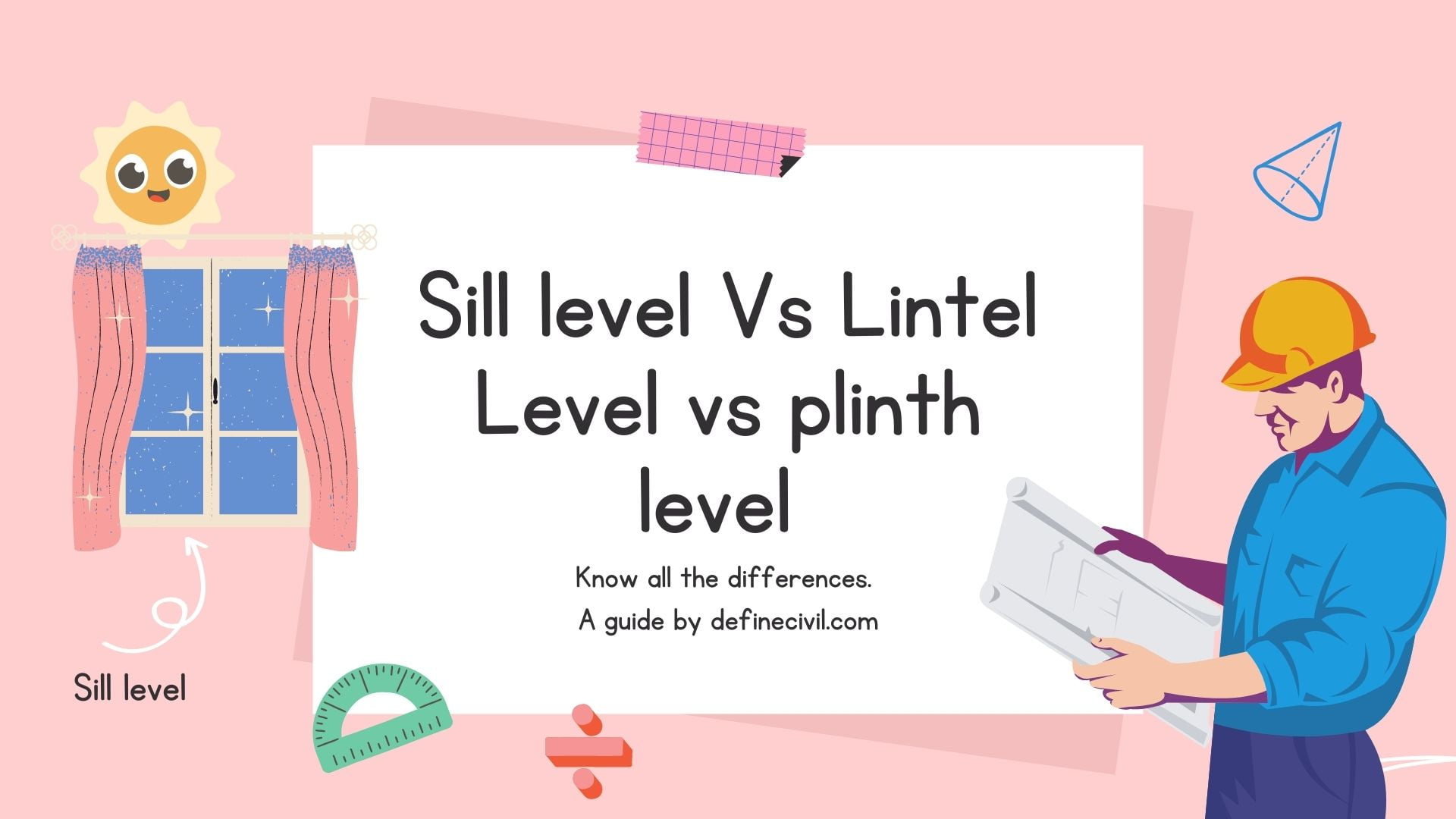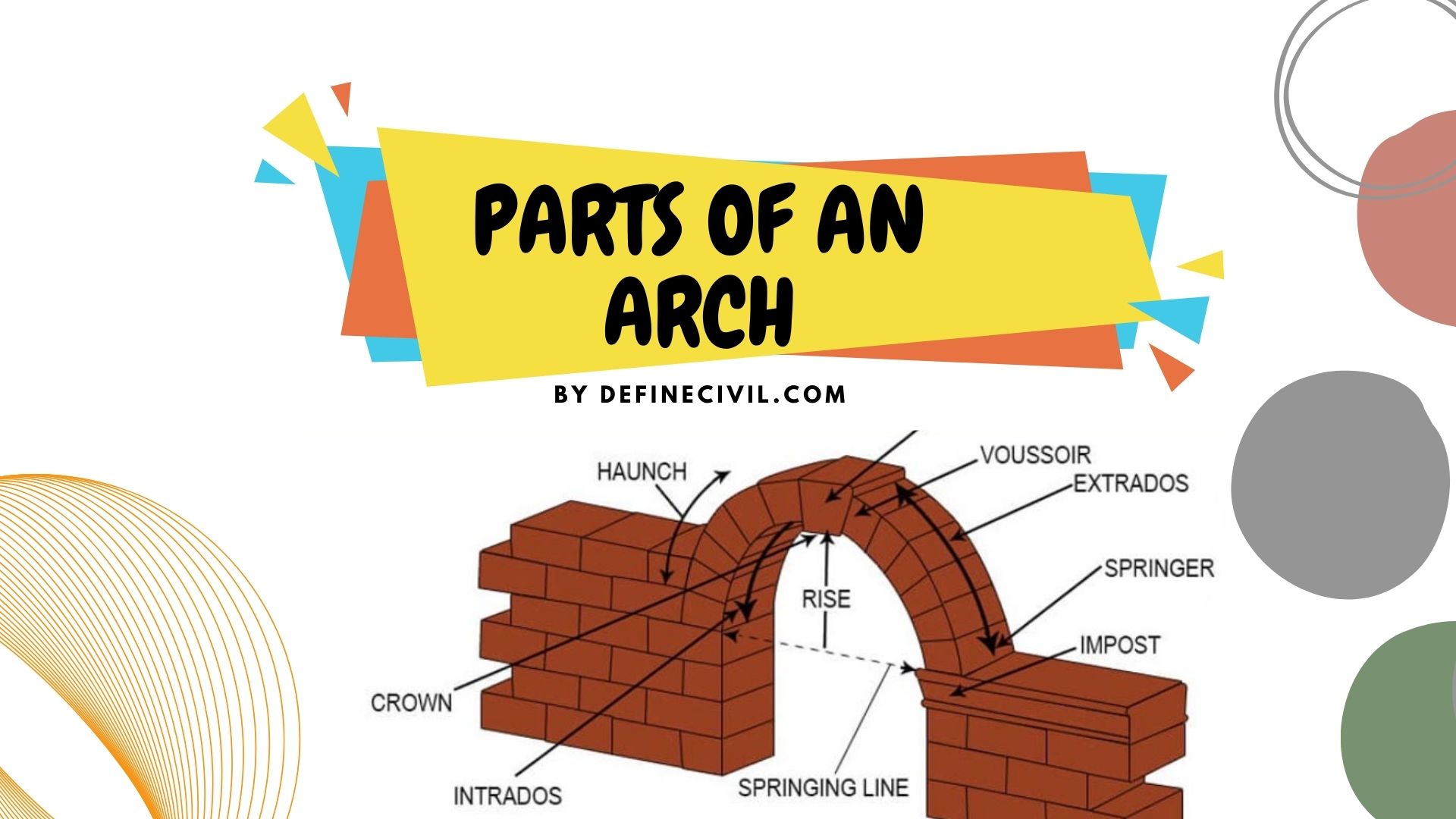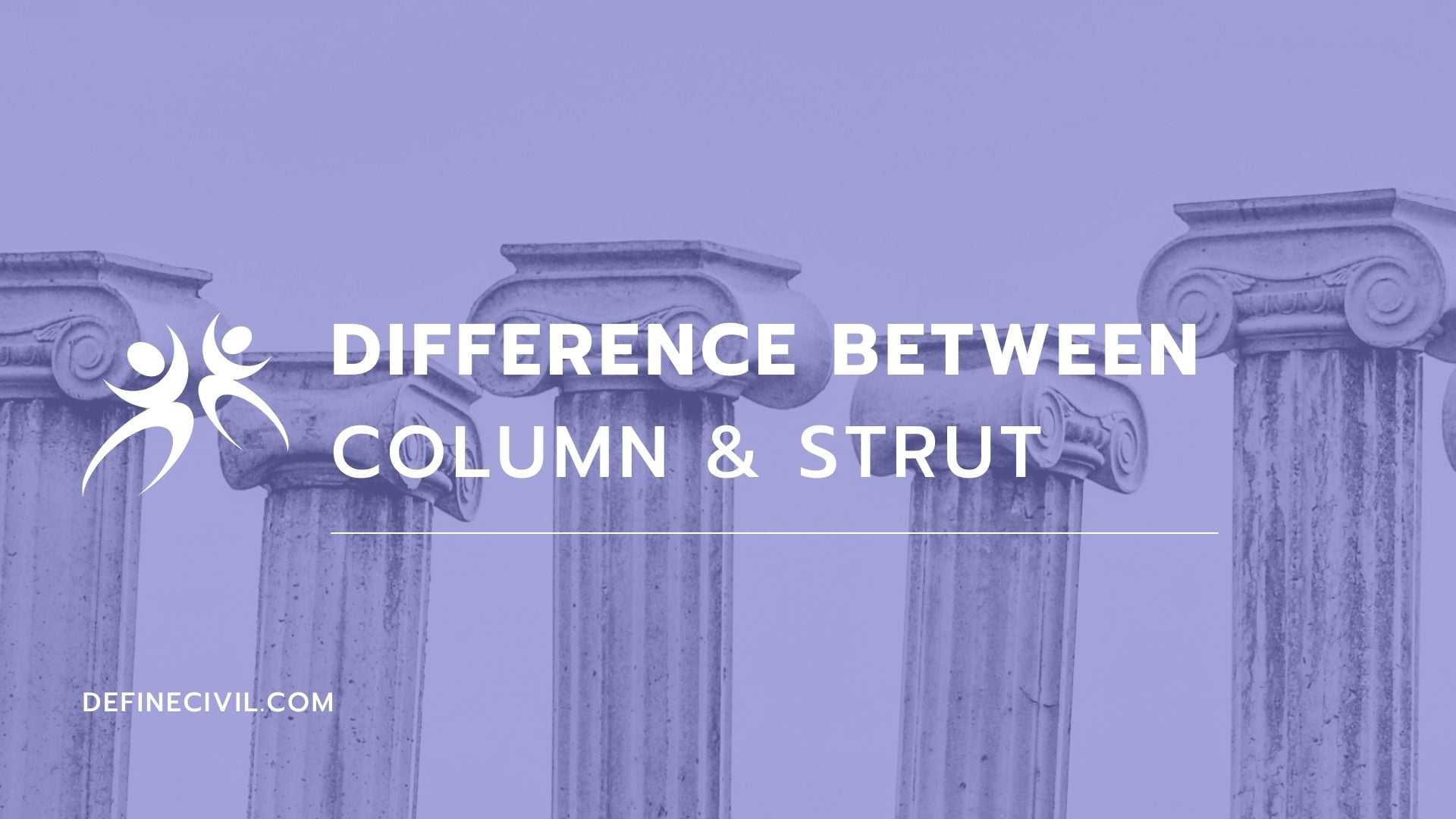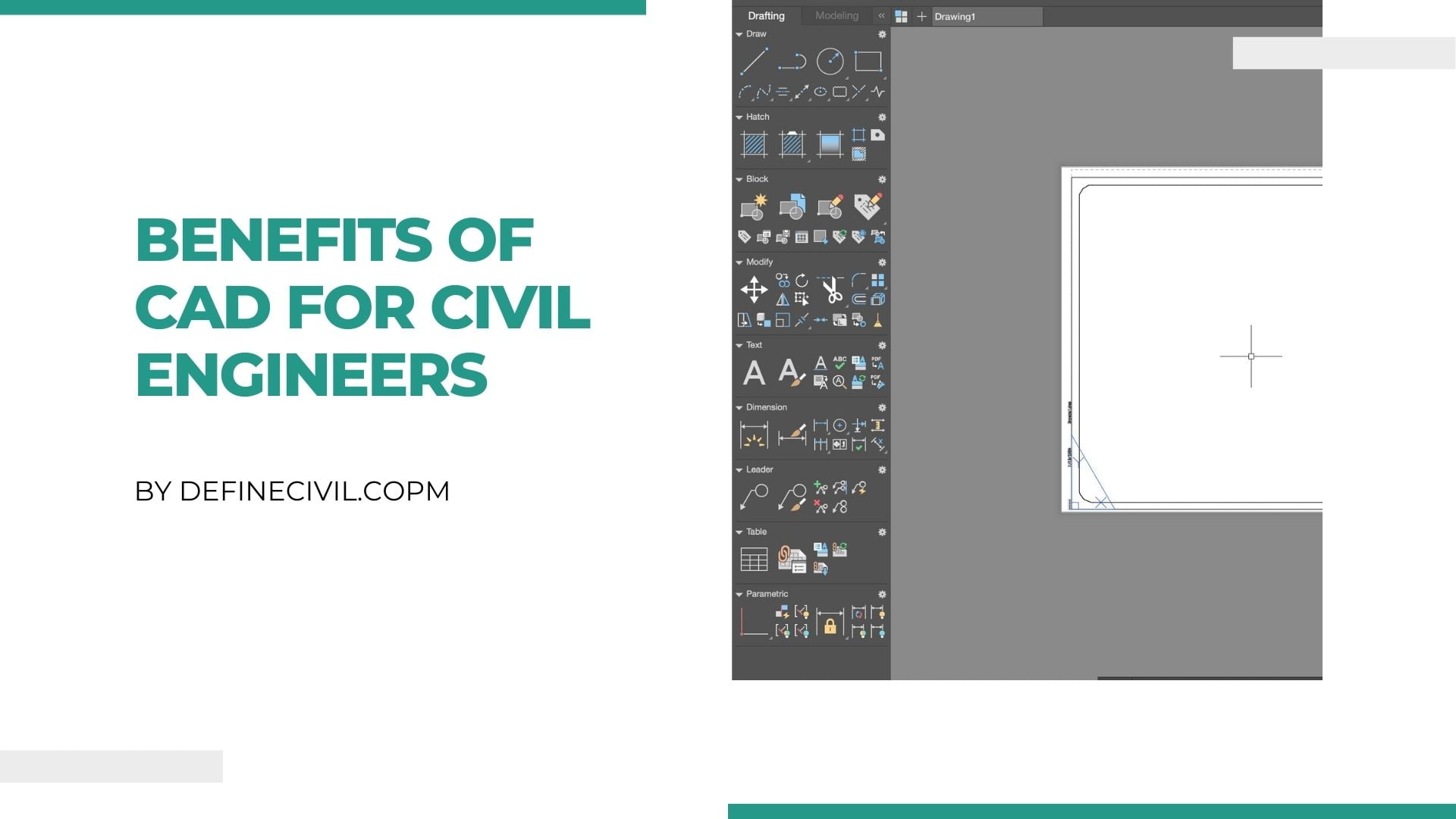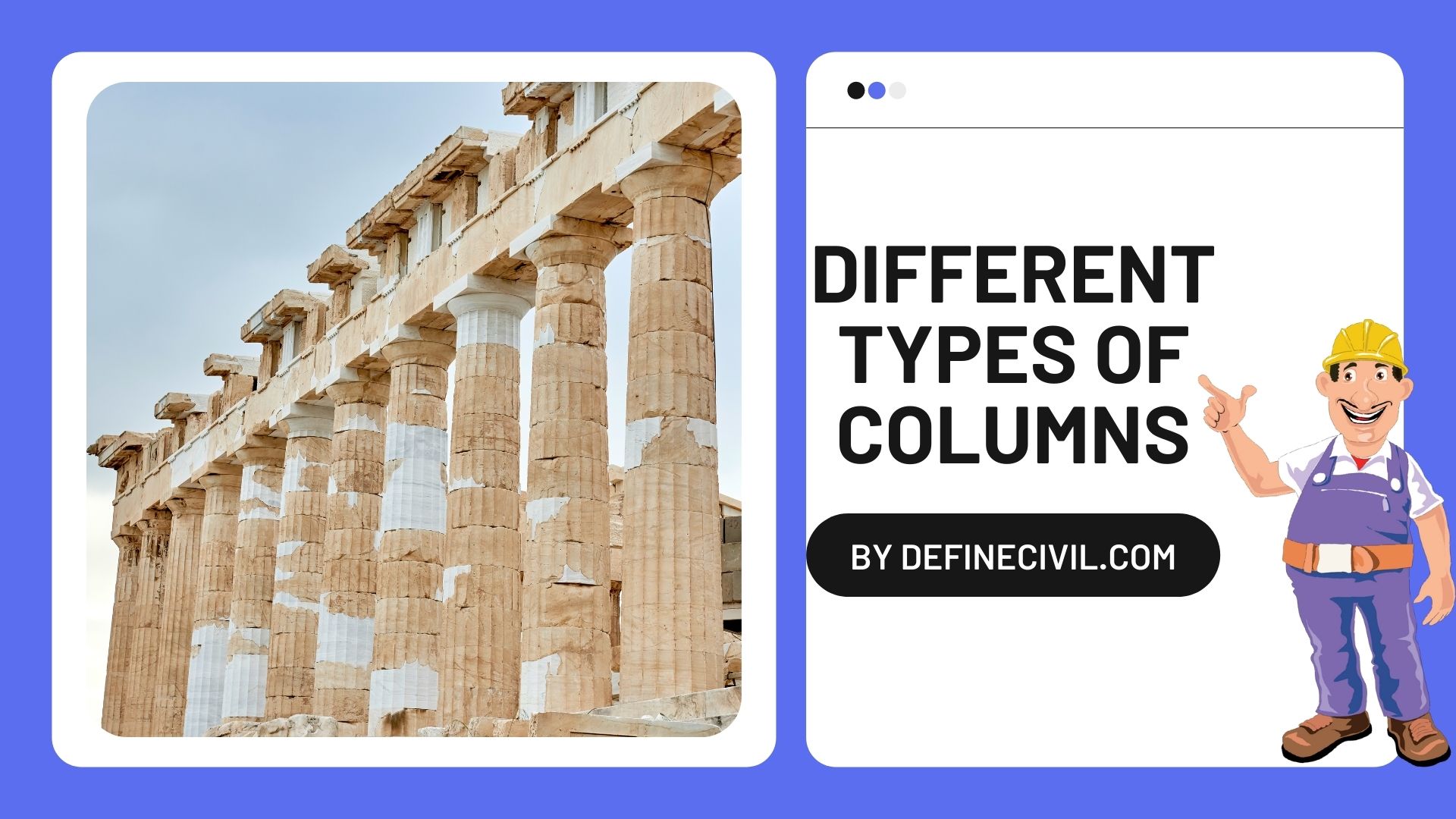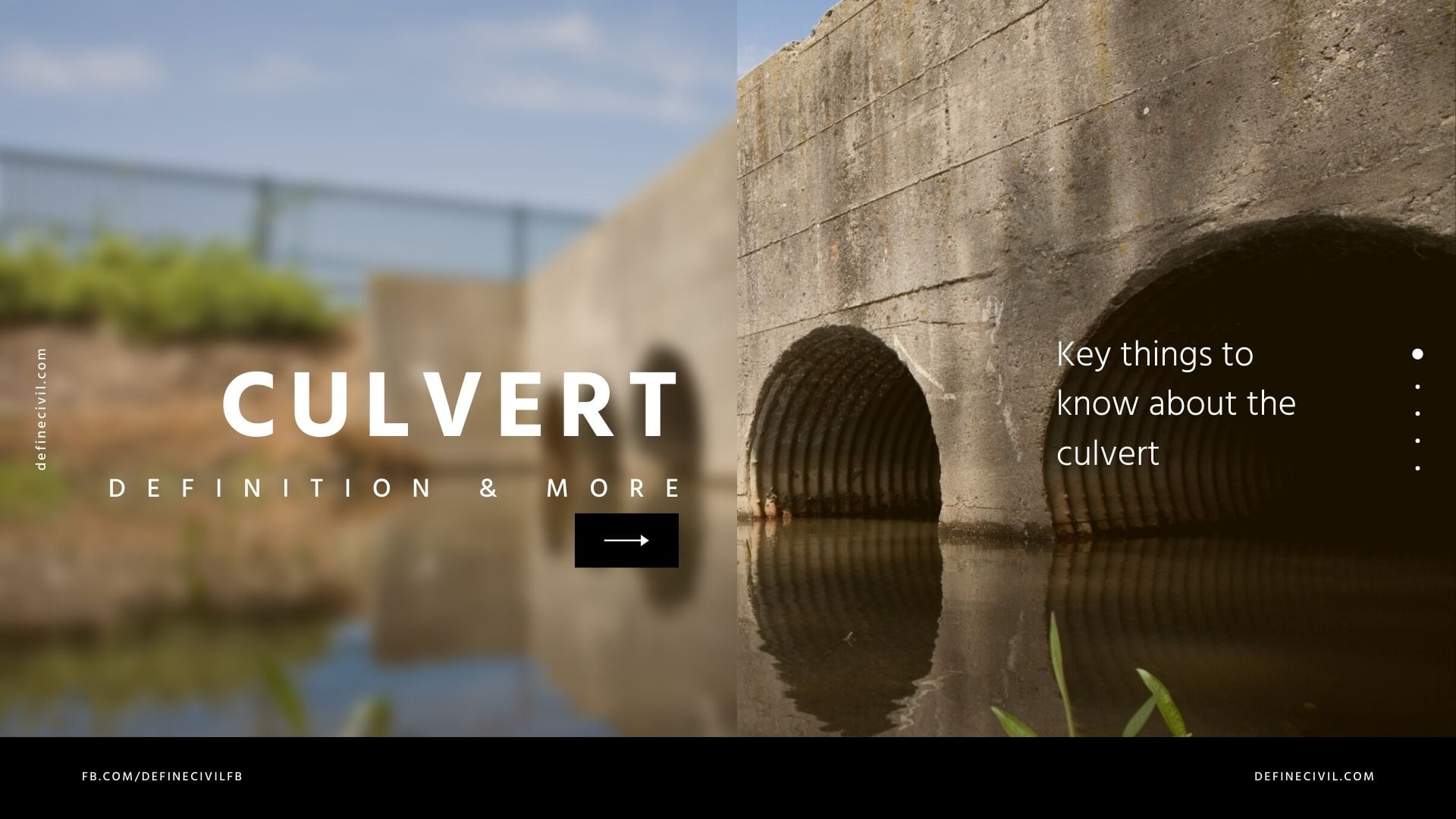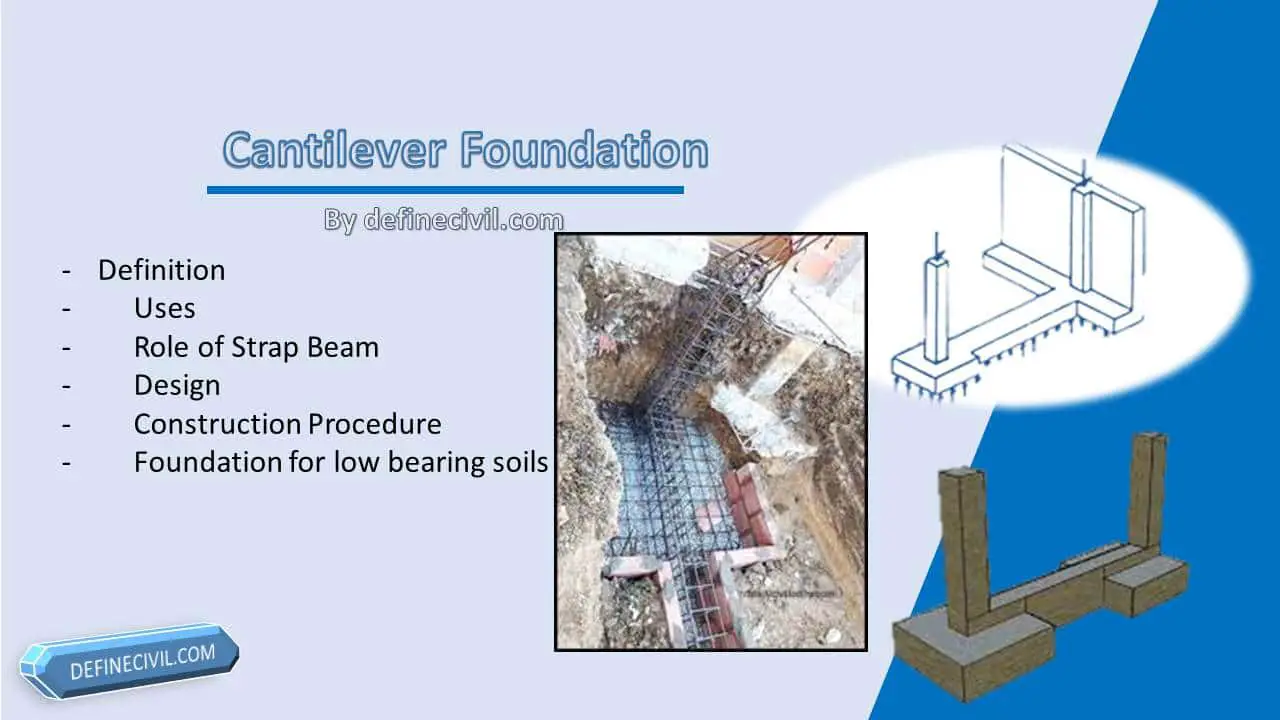Sill Level vs. Plinth Level vs. Lintel Level – Is there a difference?
The terms sill level, plinth level, and lintel level are all common in the world of home building and construction. These different types of levels are used by carpenters, engineers, and architects to ensure that structures are built according to blueprint specifications and are structurally sound. So, while working on the building construction projects, you … Read more

