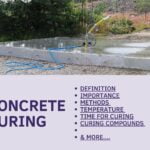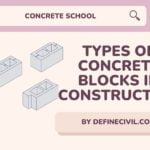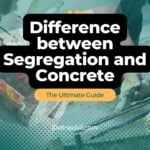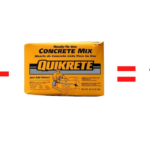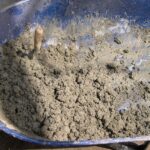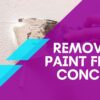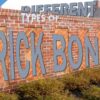Gypcrete or gypsum concrete is used as a floor underlayment for sound reduction, fire ratings, radiant heating and floor leveling. This self-leveling light weight concrete floor is installed by highly trained individuals. Unlike concrete, it is not a DIY project.
As you’re considering the options for new or underlayment flooring and have come across the term “gypcrete”. Now you’re thinking: what it has to offer and also how it compares against concrete. The popularity of gypcrete is increasing recently, since property owners and homeowners are searching for floors that are light in weight and that have fire-proofing features. Well, gypcrete is a great choice for this category compared to regular concrete.
But concrete and gypcrete can be common construction materials used by architects and designers to construct multi-story structures. However, with more options, the selection process can be overwhelming, particularly when each one is suitable for your particular situation. If you’re in a confusing situation and would like to know a thoughtful analysis of the difference between concrete and gypcrete, here are some helpful tips:
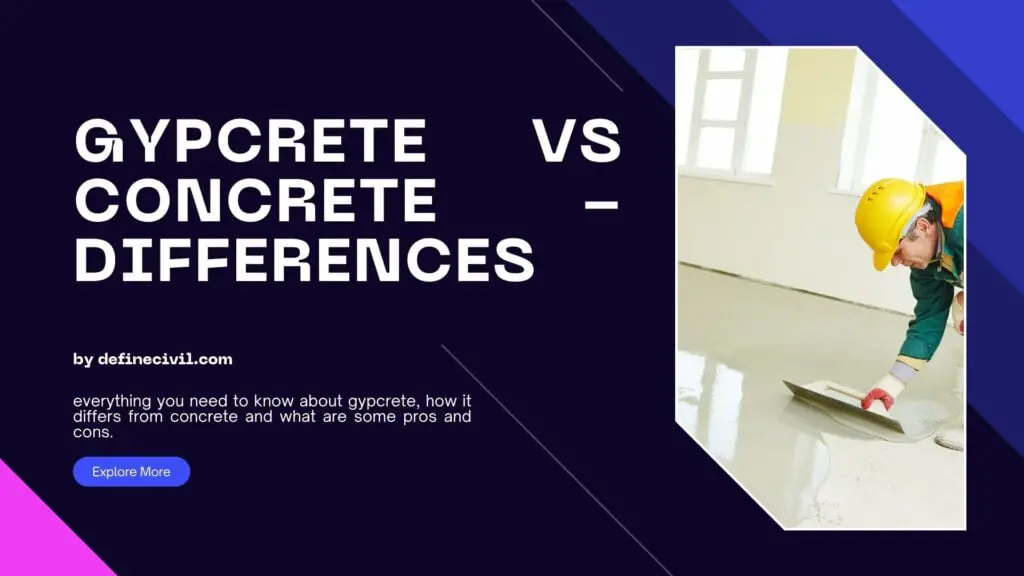
What’s Gypcrete?
As a type of concrete, gypcrete is made with cementitious and filler material. It is created using specified proportion of sand, Portland cement and gypsum. If you compare concrete ingredients with gypcrete ingredients, you can easily identify the differences between the two.
Also Read: Different grades Of Concrete And Their Uses- Concrete Mix Ratio
Gypcrete has a different set of filler materials than concrete. When concrete is normal in weight, the largest part of the concrete’s weight comes from aggregate. However, in gypcrete we’ve got gypsum plaster which is a light-weight material that is popular for its use in the construction of drywall.
One of the major advantages of gypcrete is its lightweight that makes it user-friendly. It is a very popular subflooring choice that is ideal for adhesive-type flooring, such as carpeting. However, it’s recommended to make sure your type of flooring goes well with gypcrete.
Installation
- Gypcrete provides a smooth and fire-rated subfloor-ready surface. The installation of Gypcrete is not a DIY venture, and it needs proper mixing and pouring application followed by a smoother one that requires expert hands.
- Depending on the type of existing surface you have in your room, you might have to brush off dirt and dust followed by applying primer on the exposed surface.
- The next step is preparing the mix as per the instructions. Once the mixture is ready, it is poured onto the floor through the hose attached to a pump, and the hose is swept slowly to cover the entire area evenly with gypcrete.
- Once the pouring is finished, the top surface is smoothened by sweeping a float trowel. The finished surface is ready for foot traffic after 90 minutes of finish. The freshly finished gypcrete subfloor needs controlled moisture and temperature for drying.
Also Read: Hempcrete Blocks – light weight REPLACEMENT of Concrete
Thickness of gypcrete
The thickness of the gypcrete subfloor depends on the type of underlayment. For an existing rough concrete surface, 1/2 “would be sufficient, but for a tongue-and-groove wooden subfloor, you have to achieve ¾” to have a smooth, even surface.
Also Read: Modulus of Elasticity of Concrete – Static – Dynamic- Types
Gypcrete vs. Concrete
Although gypcrete and concrete offer many benefits and have multiple applications, there’re considerable differences. So, let’s now see how gypcrete differs from concrete as it will help you make the right decision for your flooring.
- The most significant difference between concrete and gypcrete is related to their weight. Gypcrete weighs about 13 pounds per square foot, while concrete weighs 18 pounds per square foot. So, lightweight gypcrete is an ideal floor underlayment and is much easier to work with.
- Using radiant heat in concrete floors is not a recommended combination. The metal tubes tend to shrink or corrode, which will compromise the overall quality of flooring. On the other hand, Gypcrete is a better choice for subflooring in homes with floor heating. However, concrete is a preferred choice in terms of energy efficiency and retaining heat.
- Another common reason for homeowners preferring gypcrete over concrete is its sound dampening properties. The concrete lakes have superior sound insulation, which is sometimes a significant characteristic of a flooring system.
- Homeowners are a bit worried while picking a floor for areas exposed to water. That’s rightly so because a good floor needs to be water-resistant. Though porous and not waterproof, concrete still has far superior water-resistive properties than gypcrete topping. The latter quickly becomes soluble in water upon exposure, so the floor’s stability is compromised. Hence concrete is the best choice for durable and reliable flooring.
- Although both concrete and gypcrete are made with Portland cement, they still show different compressive strengths. Because of aggregate and filler ingredients, concrete offers excellent resistance against compressive forces. It doesn’t crack while you nail down the flooring of choice, unlike gypcrete.
- Concrete ingredients being readily available and easy to mix don’t need some high-end equipment and skills for installation. Whereas for the gypcrete, you should engage a professional who knows better the mixing procedure and gives a smooth finishing. So, gypcrete is not a DIY project, and you might have to pay extra for installation.
- Both the flooring choices also differ in price. Although, there’s no sure short figure for prices as it depends a lot on the quality of components and the scope of work. However, concrete is surely a cheaper option for covering large areas due to the ease of installation and availability of ingredients. Gypcrete is less expensive than pouring an entirely new concrete slab for covering small areas.
Also Read: What is slump of Concrete? Types – Factors effecting Slump
Gypcrete Pros and Con
Now that you’re familiar with the differences between concrete and gypcrete, it’s time to highlight some pros and cons of gypcrete:
Pros
- The biggest pro of gypcrete is its fire resistance, and it offers a one to two hours fire barrier that not only slows down the progress of fire but also allows residents to escape.
- – Because of the lightweight gypcrete, you can have reduced pressure on the building’s framework making it more secure and stable.
- The gypcrete installation doesn’t need days or weeks. You can complete a 20,000 sq. ft of flooring in a single day, and you can start applying finishing touches to the surface after 48 hours of installation. The quick installation will also minimize disruption and downtime to use your property quickly.
- Gypcrete offers unique benefits in terms of sound reduction, floor leveling, and the use of radiant heating.
Cons
- Gypcrete is prone to cracking, so you can’t use it as an underlayment for all types of flooring. You need to find an adhesive-type flooring solution compatible with the gypcrete-like carpet.
- The gypcrete may get cracked when compacted or impacted by a hard floor like ceramic tile because of lack of durability.
Quality check for gypcrete
Schedule drywall before gypcrete
If you’re utilizing gypcrete, it is our recommendation that you apply gypcrete after drywall. This is for two reasons during the process: you’re introducing a lot of moisture and humidity into the building, and if you do pull the gypcrete first, you need to account for a flat, strap or a deep legged bottom track to ensure proper Drywall attachment.
Know about the thickness
The detail needs to be understood early on in the process with the architect, as it may or may not affect sound attenuation or fire rating of your wall assembly many times the architect doesn’t account for the Gypcrete thickness when showing their finish.
For elevations on the architectural drawings make sure you look through this during our design and coordination process, as this could affect ceiling heights and cause various other problems down the line with placement of louvers, etc.
Proper air and ventilation requirements
Ventilation is an absolute must for this product. If you have fixed windows, you will absolutely need to leave several of these out depending upon what type of building you have and how large of the building it is.
You have to have air movement and proper ventilation. It is also a good idea to buy additional dehumidifiers and fans to increase the air movement throughout this process. Special consideration needs to be paid to the type of flooring that will be installed on top of the Gypcrete. Here’s how you can avoid toxic effects while installation of gypcrete.
One of the key concerns we had prior to installing gypcrete was establishing the finish floor height of your door frames again: ask yourself: do you have proper ventilation and air movement? We do not want to create a petri dish within the building. This is a special concern in hot and humid environments such as Florida.
Spot check thickness
The required gypcrete thickness is absolutely critical as well, because this may or may not affect the overall, the overall fire rating of your Floor.
It is also important to perform spot checks along the way to make sure your gypcrete installer is giving you the proper thickness that you bought with your contract.
Curing time
Lastly, relevant to gypcrete quality control, makes sure you understand the cure time. That’s involved in accordance with the manufacturer’s recommendations.
The curing time will be varied, based upon the thickness and material you’re using installing. So make sure you take that into account from a scheduling standpoint. I would also recommend at least one week of cure time before we’re loading the floors and putting any initial trades on top of the material.
If you do have a sound attenuation mat, you’ll need to make sure you put plywood on top of those areas, because heavy loads imposed upon such space will cause cracking. Make sure that the gypcrete sub is looking out for any large voids and doing any scraping of air Bubbles, so you can have a final finished floor.

