The garage, often relegated to a dumping ground for forgotten items and tools, holds immense untapped potential. Imagine transforming this overlooked space into a vibrant, functional, and stylish extension of a home – a true testament to creativity overcoming chaos. This report guides homeowners through 10 inspiring garage makeover ideas, coupled with essential practical considerations, to help reimagine and revitalize a garage, turning it into a valuable asset that enhances lifestyle and home value.
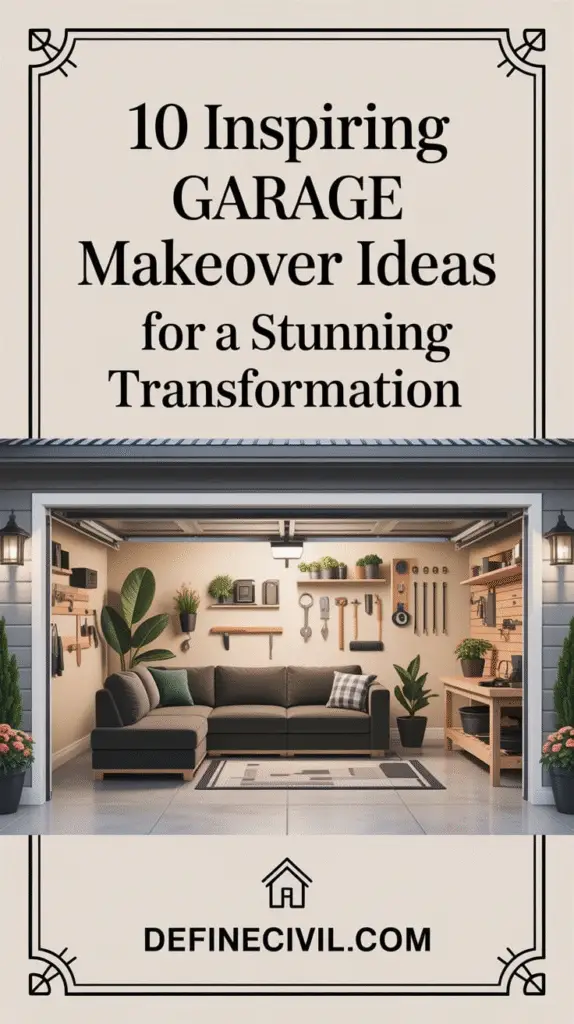
I. Laying the Groundwork: Essential Steps for a Successful Makeover
Before diving into aesthetic transformations, a strategic foundation is crucial. This initial phase ensures any makeover is not only beautiful but also durable, compliant, and truly functional for years to come.
A. The Power of the Purge: Decluttering and Organization
The very first step in any garage transformation is a thorough decluttering process. This involves systematically going through every item, sorting them into distinct categories such as “keep,” “donate,” or “discard”.1 This critical phase allows for the identification and removal of broken or unusable items, as well as any straight-up trash, creating a clean slate for the project.1
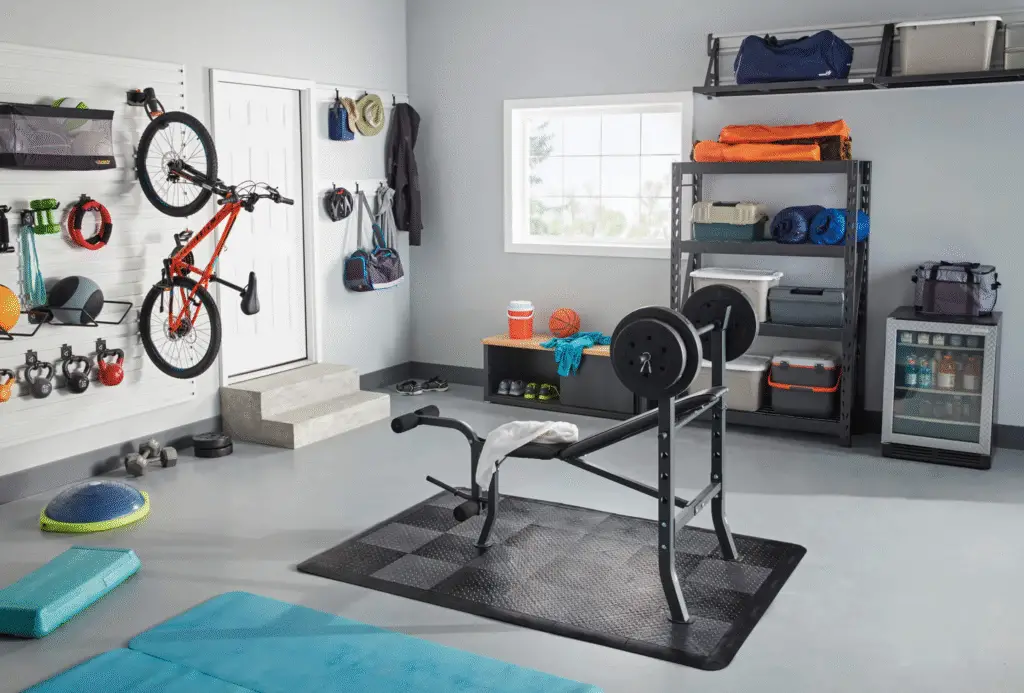
A decluttered garage provides more than just physical space; it also creates a mental clean slate, enabling a clearer vision for the new area.2 The act of organizing and discarding unwanted items can be profoundly liberating, fostering a sense of control and inspiring creativity. This process moves beyond simply clearing out physical obstacles; it acts as a psychological reset, shifting the mindset from feeling burdened by the garage to seeing it as a space filled with potential. This fundamental step directly addresses the desire to transition from chaos to a creative environment.
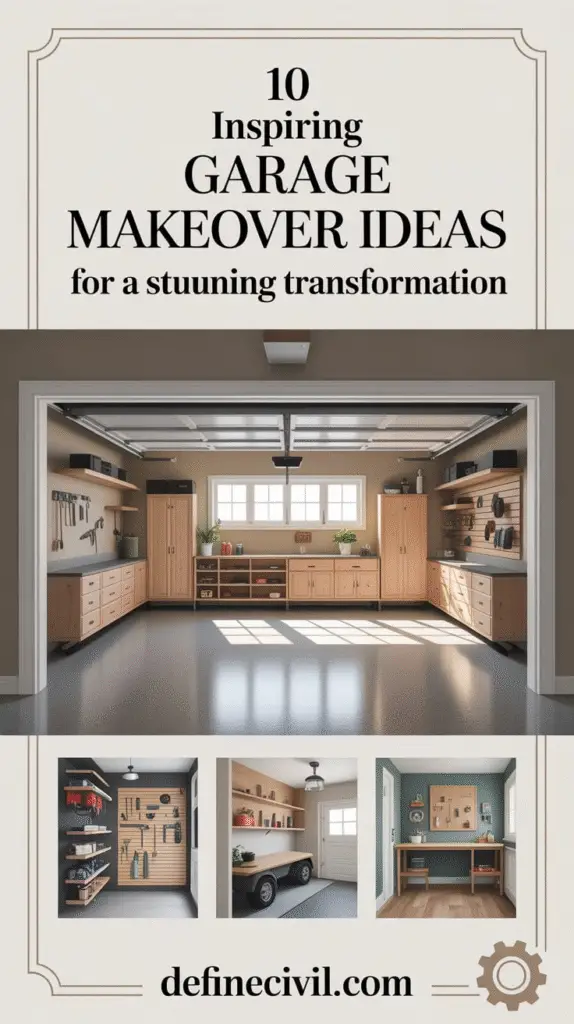
B. Envisioning Your Space: Planning and Blueprinting
Before any physical work commences, it is imperative to clearly define the main purpose of the transformed garage.3 Whether the aim is a home office, a gym, an entertainment room, a family room, or a dedicated workshop, this initial decision will dictate the subsequent design, material choices, and overall layout.3
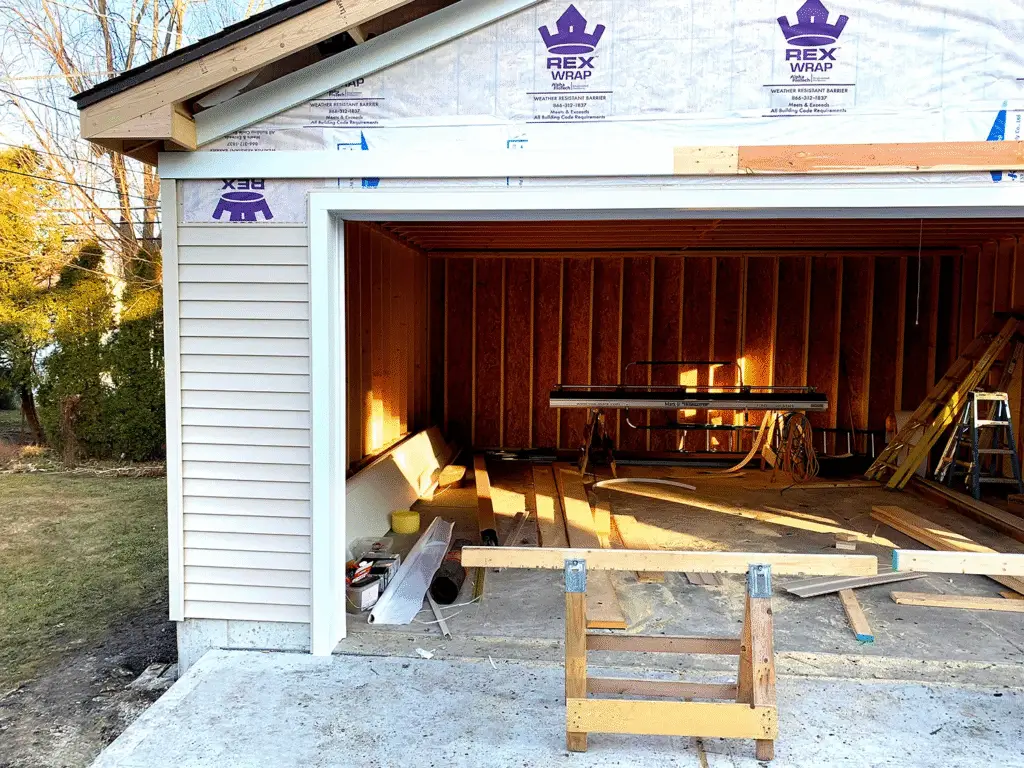
A successful conversion hinges on the structural soundness of the existing garage. A thorough inspection of the roof for leaks, walls for significant damage, and the floor for cracks or unevenness is paramount.3 Issues such as sealing cracks, repairing walls, and ensuring the garage door threshold prevents heat loss or water entry must be addressed early in the process.4 This proactive identification and resolution of potential structural issues prevents them from escalating into larger, more expensive problems during or after the conversion. Such an approach directly mitigates budget overruns and project setbacks, which are common pitfalls in renovation projects.6 It ensures a smoother, more cost-effective, and ultimately more successful project by front-loading problem identification and resolution.
Once the purpose is defined and the structure assessed, creating a detailed blueprint is invaluable. Sketching out the vision on paper, noting precise measurements for walls, ceilings, windows, and doors, is incredibly helpful.1 This blueprint allows for effective visualization of the space, accurate planning for furniture placement, and precise estimation of material needs, such as paint and flooring.1

C. Building for Comfort and Compliance: Key Practical Considerations
Transforming a garage into a habitable space necessitates careful attention to several practical elements that ensure comfort, safety, and compliance with regulations.
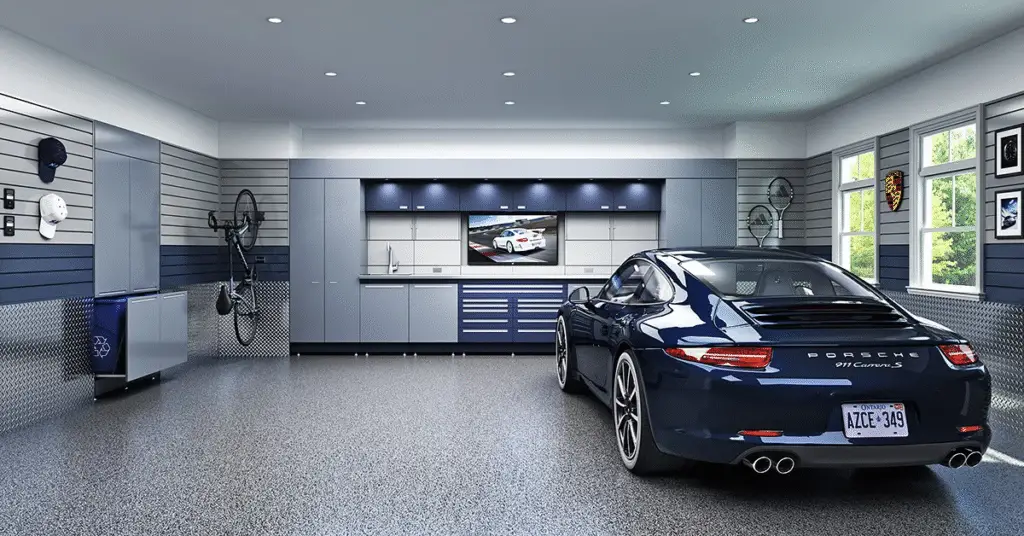
Insulation and Climate Control: Ensuring Year-Round Comfort
Proper insulation is paramount for converting a garage into a comfortable, habitable room, ensuring stable temperatures year-round and leading to significant energy savings.3 The focus should be on insulating walls, ceilings, and floors.3 For attached garages, upgrading party walls is often required, while detached garages necessitate insulation for all exterior walls.3 Neglecting insulation can lead to discomfort, higher energy costs, and potential moisture problems, including mold growth and wood rot.6
Proper ventilation is equally crucial to prevent moisture build-up and maintain good indoor air quality.3 Incorporating vents, windows, or skylights can provide natural airflow.6 For comprehensive climate control, efficient HVAC design and strategic placement of units are necessary to ensure uniform temperature distribution throughout the space.6 Smart heating solutions can further optimize energy use.8 These elements—insulation, damp proofing, ventilation, and climate control—are not isolated components but form an interconnected system that determines the long-term habitability, energy efficiency, and structural integrity of the converted space. A holistic approach to these practical considerations from the outset ensures the conversion is not just aesthetically pleasing but also a sound, comfortable, and valuable addition to the home, avoiding costly future repairs and enhancing resale value. This commitment extends beyond mere compliance; it is about creating a sustainable and truly livable environment.
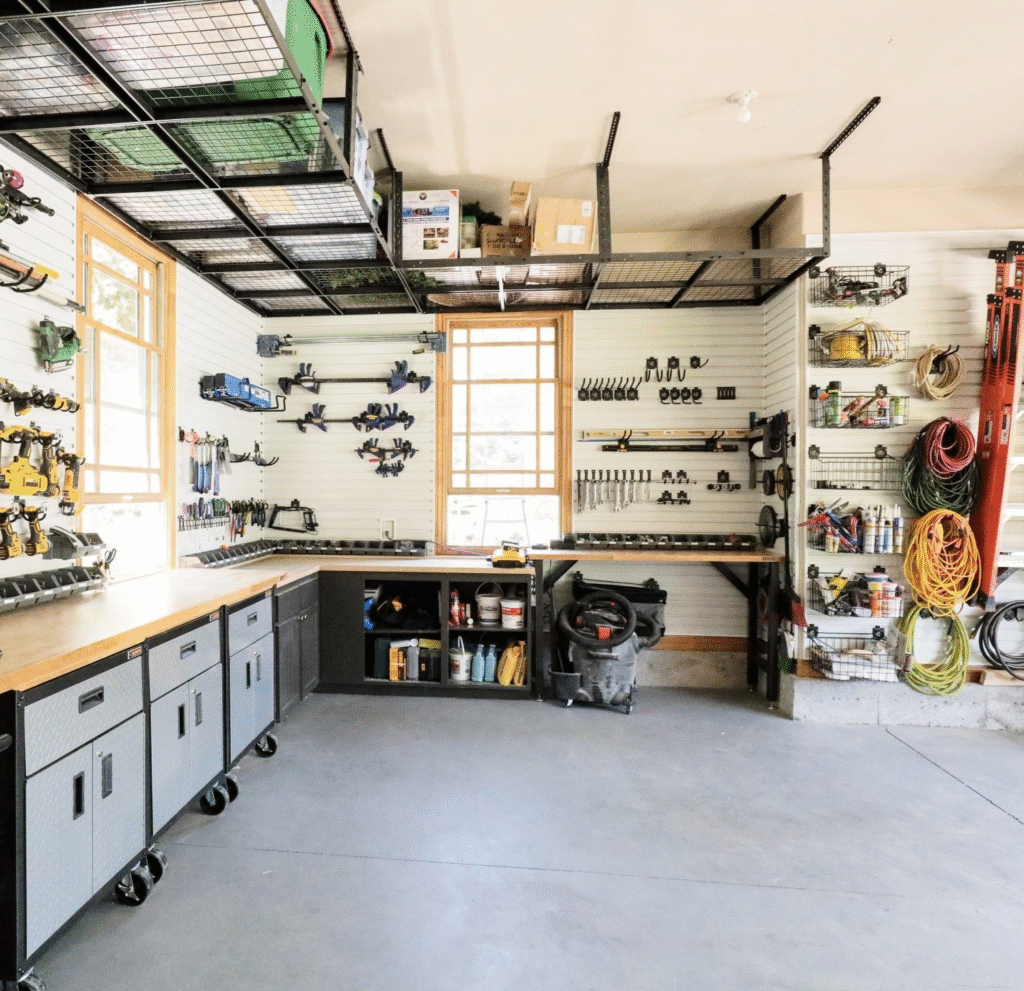
Flooring Foundations: Choosing for Durability and Style
The selection of quality flooring plays a significant role in making the converted room feel more inviting and can even contribute to a perception of increased size.8 Popular and durable options include polished concrete, which offers a modern aesthetic 8, and laminate flooring.8 Epoxy coatings are highly durable, resistant to spills and stains, easy to clean, and provide a polished look.9 Interlocking tiles offer robust protection against stains, scratches, and water, while also providing underfoot comfort and aiding in acoustic absorption.9 Rubber mats are advantageous for areas where individuals might stand for extended periods, providing cushioning to lessen strain.9 Vinyl flooring, made of synthetic fibers, is known for its durability, comfort underfoot, and excellent moisture resistance.9 The chosen flooring should seamlessly complement the overall aesthetic and functional requirements of the transformed space.4

Illuminating Your Vision: Strategic Lighting Solutions
Lighting is a pivotal element for both the functionality and ambiance of the converted garage.2 Maximizing natural light by adding windows or skylights is highly recommended, as this makes the space brighter, more welcoming, and can reduce reliance on artificial illumination during the day.2
To supplement natural light, good artificial lighting is essential. Energy-efficient LED lights can create a welcoming feel.8 A layered lighting scheme, incorporating task, ambient, and accent lighting, is effective for different activities and moods.11 Furthermore, integrating smart lighting systems can enhance visibility and mood, while seamlessly fitting with modern decor.8
Powering Your Potential: Electrical and Plumbing Upgrades
Garages typically feature minimal electrical outlets and lighting, which are insufficient for the demands of a habitable living space.3 Therefore, upgrading electrical installations is vital, often requiring additional sockets, enhanced lighting, or even a separate consumer unit to meet the increased power needs.3 A qualified electrician must assess the existing system and ensure all new installations comply with safety regulations, such as Part P of the Building Regulations in the UK.3

Plumbing considerations become crucial if the conversion includes a bathroom, kitchen, or utility room.3 The complexity of plumbing work varies depending on the existing garage layout and the new room’s function. For detached garages without existing plumbing, extending the home’s main supply and drainage lines may be necessary, which can be complex and costly, often requiring professional expertise.3 Attached garages may offer easier access to existing plumbing connections. Connecting new fixtures, such as sinks or toilets, requires a direct link to sewer lines, and a pump might be needed if the garage floor is below the main house level to facilitate waste removal.3 Waterproofing the floor space is also essential, particularly for areas with plumbing installations like shower rooms or kitchens.3
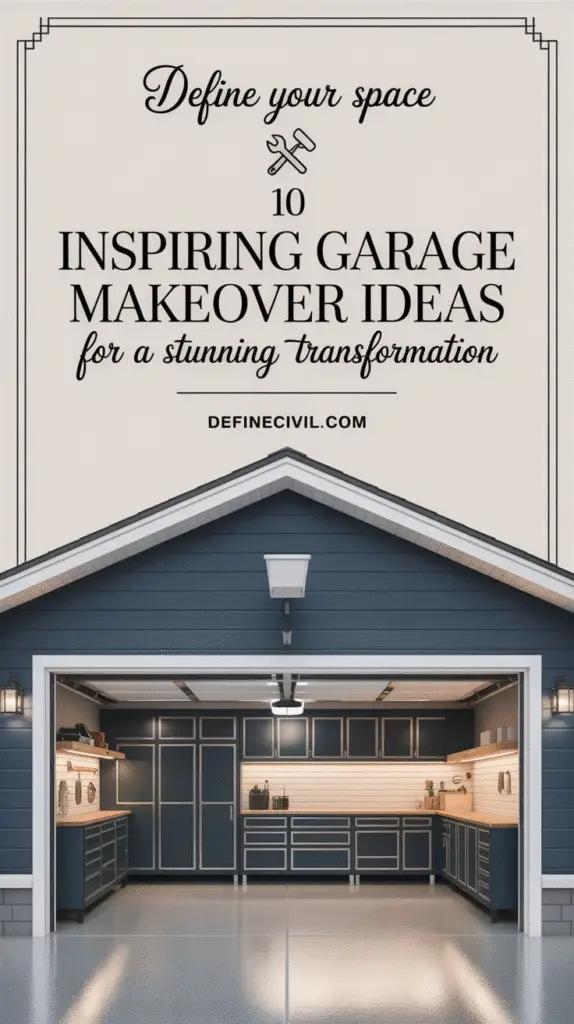
II. Design Inspirations: 10 Transformative Garage Makeover Ideas
A garage presents a blank canvas, ready to be imbued with a personality that reflects individual style and serves specific needs. Here are 10 distinct design ideas, each offering a unique pathway to transformation.
A. The Modern Workspace: Inspiring Productivity
This design focuses on creating a clean, organized space that actively promotes productivity and creativity. The aesthetic leans towards sleek lines, effective organization, and bright, inviting illumination. Key material and feature choices include incorporating pegboard systems for neatly displaying tools and maximizing wall space 2, alongside wall-mounted cabinets for additional storage.2 A comfortable workstation with an ergonomic chair is central to this setup.2 Bright lighting is essential to enhance the workspace, making it a pleasant area for extended periods of focus.2 A polished concrete floor can contribute a modern, clean touch.8
Functionally, the design emphasizes maximizing vertical storage to free up floor space.2 The use of labeled containers is recommended to maintain order and ensure easy identification of contents.2 This approach to a modern workspace extends beyond merely having a desk; it is about creating an ergonomic and distraction-free zone. In a garage setting, this means actively mitigating common environmental challenges such as temperature extremes through proper insulation 2 and external noise through soundproofing materials.2 The transformation aims to overcome the inherent challenges of the original space, turning it into a dedicated and comfortable environment that supports sustained focus, much like a purpose-built office.
B. Rustic Retreat: Embracing Cozy Charm
A rustic garage makeover transforms the space into a warm, inviting atmosphere that encourages relaxation. The design emphasizes natural materials and a distinctly cozy vibe. Key elements include the prominent use of wooden features, such as exposed beams 13 and wooden walls or ceilings.14 Warm lighting, featuring hanging lanterns and string lights, plays a crucial role in enhancing the ambiance, especially as dusk falls . Incorporating natural materials like wood and textiles helps to give the garage a more homely feel, moving away from a typical cold garage appearance .
Functionally, the design balances aesthetics with the garage’s primary purpose. Outdoor furniture can be integrated to extend the cozy feel, making it an inviting spot for gatherings or quiet evenings . This design’s authenticity is often amplified through the use of reclaimed materials . Beyond their visual appeal, reclaimed materials add a layer of authenticity and narrative to the space. This approach is not just about a rustic appearance; it is about embodying a genuine, lived-in quality. Each piece of reclaimed wood or metal carries its own history, contributing to a truly “cozy retreat” that feels uniquely genuine and sustainable.

C. Minimalist Elegance: Achieving Sleek Simplicity
A minimalist garage design transforms the space into a sleek and stylish area, characterized by clean lines, a clutter-free appearance, and a spacious feel. A polished concrete floor adds a modern touch and can make the room feel larger.8 Large windows are utilized to allow natural light to flood in, creating an inviting atmosphere and reducing reliance on artificial lighting.8 Well-organized shelving and sleek cabinetry, often in neutral tones, are crucial for maximizing storage while maintaining a clean, uncluttered look.5 Choosing dark colors for cabinets can create a striking contrast against lighter walls, enhancing the minimalist aesthetic .
This design encourages decluttering and focusing only on essential items. Storage solutions are implemented to maximize space while keeping everything easily accessible . Minimalism in this context is not merely about having fewer possessions; it is about intentional design that creates an illusion of greater space and calm. By focusing on clean lines, reflective surfaces like polished concrete, ample natural light, and integrated, often hidden, storage, the design actively manipulates perception to make the garage feel larger and more serene than its actual dimensions might suggest. This underscores that minimalist design is a strategic tool for optimizing spatial perception and fostering mental clarity.
D. Vintage Vibes: Stepping Back in Time
A vintage-inspired garage makeover transforms the area into a warm, inviting space with nostalgic charm. The design incorporates rustic wood beams, retro signage, and classic furniture to evoke a sense of the past.15 Wooden walls and ceilings contribute to a warm atmosphere, while warm lighting adds a welcoming touch . A retro bar area, complete with vintage glassware and accessories, can further enhance the theme.15
Functionally, the approach involves mixing modern conveniences with vintage elements to create a balanced and usable space . Displaying collections of antiques or incorporating a vintage rug can soften the space and add personal character . This vintage-inspired garage goes beyond mere decoration; it becomes a space for curated storytelling. Each item, from a retro sign to an antique, contributes a piece of history and personality, creating an environment that feels deeply personal and evocative. This approach transforms the garage into a living museum of personal interests and historical charm, inviting interaction and fostering a sense of connection to the past, making it truly a “cozy retreat” with a soul.
E. Industrial Chic: Edgy and Functional
Transforming a garage into an industrial chic space elevates its style with a raw, urban feel that perfectly blends character with functionality. Key materials and features include exposed brick walls, which provide a raw aesthetic 11, combined with sleek metal and warm wood accents.11 Dark shelves and well-organized shelving systems serve as both practical storage and decorative features.11 Lighting plays a significant role, with pendant lights featuring exposed bulbs or metal shades enhancing the industrial vibe.11 For flooring, polished concrete or vinyl in stone or metallic finishes are ideal choices.16
The design emphasizes simplicity and functionality, allowing the industrial elements to shine through . Incorporating stylish containers helps keep smaller items tidy and visually appealing . A sturdy workbench is an essential addition for DIY enthusiasts, providing a robust surface for various projects.11 Industrial chic design uniquely embraces imperfection and rawness as aesthetic strengths. Instead of concealing structural elements or signs of wear, it highlights them, transforming utilitarian features like exposed ductwork or electrical pipes into deliberate design statements.11 This challenges conventional notions of “finished” spaces, celebrating the authenticity of materials and the history of the structure, thereby creating a dynamic and visually intriguing environment that is both functional and artful.
F. Beach-Themed Oasis: Coastal Relaxation
Transforming a garage into a beach-themed retreat adds a refreshing coastal getaway vibe to the home. The design incorporates soft, sandy tones, complemented by vibrant teal walls and earthy accents.17 Natural elements like potted plants and sandy textures enhance the overall theme, creating a personal oasis . Surfboards or other beach-themed decor adorning the walls instantly evoke a coastal atmosphere.17 Weathered wood furniture and fabrics such as linen and cotton are suitable choices that reflect the natural environment.17 Ambient lighting, such as pendant lamps, enhances the warm, inviting feel of the space .
Functionally, the focus is on creating a space that encourages relaxation and unwinding . Comfortable furniture, such as a sectional couch with colorful cushions, is key to inviting friends and family to gather . This design aims for sensory immersion, actively engaging sight, touch, and an implied sense of tranquility to transport the occupant to a different environment. It is not just about visual cues; it is about creating a holistic experience that allows for mental escape and deep relaxation, transforming the garage into a true “personal oasis” that transcends its physical location.
G. The Family Fun Zone: A Hub for Quality Time
Converting a garage into a cozy family room creates a dedicated space where everyone can come together to relax and enjoy each other’s company. The furniture is arranged for comfort, featuring soft couches and a central coffee table that encourages conversations or games . Soft textures, such as poufs and woven rugs, add warmth and comfort, making the space feel more like a home than a garage .
Incorporating plants brings life and a splash of color into the area . Shelves can display decorative items and personal touches, showcasing family memories or hobbies . Cozy overhead lighting provides a relaxing ambiance, ideal for family movie nights . While presented as a “family room,” the underlying principle is the adaptability of such a conversion. A well-designed family zone in a garage can easily evolve with a family’s changing needs—from a playroom for young children 18 to a teen hangout, a home gym, or even a guest space.18 The design prioritizes flexibility in layout and furniture choices, such as modular furniture or storage ottomans, to ensure it remains a valuable and relevant space for quality time across different life stages, thereby maximizing its long-term utility.
H. Farmhouse Charm: Rustic Sophistication
Transforming a garage into a farmhouse-style space is an effective way to blend functionality with the charm and rustic vibes of a cozy countryside home. Key elements in this makeover include ample wooden shelving and dark cabinetry, which create a striking contrast against light walls . Wooden beams in the ceiling not only add height but also enhance the rustic atmosphere . Decorative items such as plants and kitchen tools add personal touches, reflecting personality . For flooring, stone tiles can add durability and a sense of elegance, making them a smart choice for busy spaces . The style often features whites and off-whites, frequently contrasted with bright, bold hues, and characteristic lap, board, and batten siding.19
The design emphasizes choosing materials that are both stylish and easy to maintain . Farmhouse style, particularly in a garage conversion, exemplifies the blurring of indoor and outdoor aesthetics. By bringing elements like exposed wooden beams (often structural in barns), stone flooring (found in traditional farmhouses), and rustic siding details 19 indoors, the design creates a seamless transition and a sense of enduring connection to nature and heritage. This approach elevates the garage from a utilitarian space to one that feels integrated with its surroundings and embodies a timeless, comfortable charm.
I. Contemporary & Smart: Tech-Integrated Living
Transforming a garage into a contemporary space is both exciting and rewarding, creating a sleek, efficient multipurpose area where smart technology meets stylish design. Dark cabinetry and polished concrete floors establish a modern aesthetic, providing a clean and organized feel that serves as a perfect backdrop for any makeover . Clever use of lighting highlights the space beautifully, ensuring everything is visible and accessible .
Integrating smart technology into the garage design opens up a world of possibilities. This includes smart lighting systems that can be controlled remotely 8, climate control sensors , app-controlled garage doors 12, voice activation 12, real-time monitoring with cameras and sensors 12, and even biometric security for enhanced access control.12 These small changes can elevate the garage experience while making it more functional. The space can be optimized for storage or as a workspace, with tech elements streamlined to blend seamlessly with the overall aesthetic.16 The contemporary smart garage is evolving beyond a simple parking or storage area to become an integrated smart hub within the broader home ecosystem. This is not merely about individual smart devices; it is about how these technologies interconnect through IoT and AI integration 12 to offer predictive maintenance 12, enhanced security 12, and seamless convenience, such as automatic opening or scheduled closing.12 This transformation positions the garage as a high-tech, multi-functional space that actively contributes to the overall efficiency, security, and smart capabilities of the entire home.
J. The Sporty Fan Cave: Your Ultimate Game Day Hub
A garage can be transformed into the ultimate fan cave, a vibrant space that reflects a passion for sports, complete with memorabilia and a cozy atmosphere. The walls can be adorned with jerseys, flags, and sports equipment that showcase loyalty.21 Incorporating team colors in paint, flooring, or storage systems is an effective way to establish the theme.21 A large TV mounted on the wall is essential for catching every game . Comfortable seating, such as sleek sofas or bar stools, provides a welcoming area for friends and family to gather.10 Game tables like billiards or ping pong can also be included for added entertainment.21
For functional organization, cabinets and pegboards can keep items tidy while displaying prized collectibles.10 Hidden storage solutions, such as coffee tables with lift tops or storage ottomans, offer convenient hideaways for remotes and chargers.10 Ensuring sound management through proper insulation in the walls and ceiling helps reduce noise transfer, creating a more immersive experience.10 The “fan cave” concept transcends mere functional utility; it is about identity expression and the creation of a dedicated social hub. This space serves as a personal sanctuary where passions are celebrated, and it is specifically designed to facilitate shared experiences like game nights or gatherings. The transformation illustrates how a garage can evolve from a utilitarian area into a powerful symbol of personal identity and a vibrant center for community and entertainment, fostering connection and enjoyment beyond its original purpose.
To assist in visualizing and comparing these diverse design possibilities, the following table provides a concise overview of each style’s core aesthetic, key features, and ideal functional use.
| Style Name | Core Aesthetic | Key Materials/Features | Ideal Functional Use |
| Modern Workspace | Sleek, organized, productive | Pegboards, bright LEDs, polished concrete, comfortable workstation | Home office, workshop, creative studio |
| Rustic Retreat | Warm, natural, cozy, inviting | Wood beams, string lights, textiles, reclaimed materials | Relaxation zone, casual hangout, guest space |
| Minimalist Elegance | Clean lines, clutter-free, spacious | Polished concrete, large windows, sleek cabinetry, neutral tones | Modern storage, display, clean aesthetic |
| Vintage Vibes | Nostalgic, charming, character-filled | Rustic wood beams, retro signage, classic furniture, vintage decor | Cozy retreat, hobby space, entertainment area |
| Industrial Chic | Raw, urban, edgy, functional | Exposed brick, metal, warm wood, pendant lights, sturdy workbench | Workshop, creative studio, display space |
| Beach-Themed Oasis | Refreshing, coastal, relaxing | Sandy tones, teal walls, natural elements, surfboards, ambient lighting | Relaxation zone, personal retreat, casual lounge |
| The Family Fun Zone | Cozy, inviting, communal | Comfortable couches, soft textures, plants, decorative shelves | Family living area, playroom, entertainment hub |
| Farmhouse Charm | Rustic sophistication, countryside warmth | Wooden shelving, dark cabinetry, wood beams, stone tiles | Functional storage, kitchen extension, cozy living |
| Contemporary & Smart | Sleek, tech-integrated, multipurpose | Dark cabinetry, polished concrete, smart lighting, integrated tech | Efficient workspace, smart storage, automated hub |
| The Sporty Fan Cave | Vibrant, passionate, ultimate game day hub | Team colors, memorabilia, large TV, comfortable seating, game tables | Entertainment zone, social gathering, personal sanctuary |
III. Smart Storage and Organization: Maximizing Every Inch
Regardless of the chosen design aesthetic, intelligent storage and organization form the backbone of a functional and clutter-free garage. Maximizing space efficiency is key to a successful transformation.
A. Vertical Solutions: Shelving, Pegboards, and Slatwall Systems
Leveraging wall space is paramount for saving floor space and maintaining tidiness.2 A variety of vertical storage options are available to achieve this. Shelving, including wall-mounted cabinets, freestanding shelving units, and overhead garage storage, is ideal for larger items, storage bins, or seasonal decorations.2
Pegboard and slatwall panel systems offer versatile solutions for custom layouts of tools, shelves, and storage bins.2 These systems keep frequently used items within easy reach and can be customized with various hooks and hangers to accommodate different tools and equipment.7 Effective garage storage is not just about containment; it involves a sophisticated balance between aesthetics and accessibility. Visually appealing solutions, such as sleek cabinetry or well-organized pegboards, contribute to the overall design theme, while strategic placement ensures tools and items are easily accessible, promoting efficiency and reducing frustration. This highlights that storage is an integral design element, contributing to both the beauty and functionality of the transformed space.
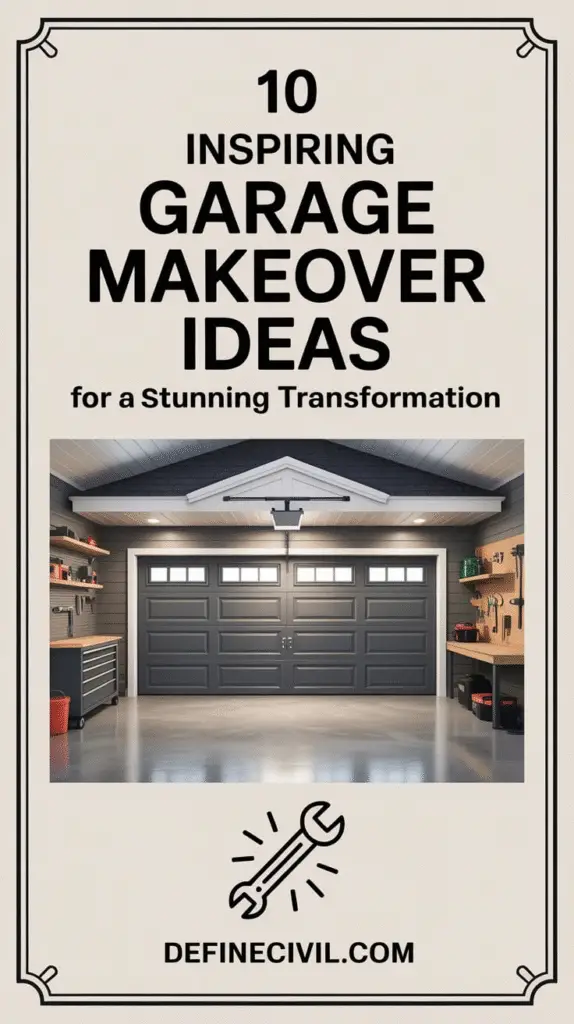
B. Tailored Storage: Tools, Sports Gear, and Seasonal Items
Different types of items necessitate specialized storage solutions to maintain order and accessibility.7 For tools, options include tool chests, tool cabinets, and standard storage cabinets or drawers, which are excellent for both large and small implements.7 Lockable cabinets provide added security for dangerous materials or valuable items.7 Magnetic strips can offer convenient, temporary storage for frequently used ferromagnetic tools near a workstation.9
For sports equipment, hanging rails, plastic bins, and bungee cords can effectively organize gear, balls, and fishing rods.7 Bike hangers, vertical storage racks, and bike hoists are ideal for keeping bicycles off the floor and out of the way.7 Seasonal items, which are often infrequently used, can be stored efficiently using overhead garage storage racks.5 To further enhance organization, using a label maker and adding tags to each storage container and cabinet makes it easy to identify contents quickly.1
C. Integrated Workspaces: Benches and Dedicated Zones
Incorporating integrated workspaces is crucial for maximizing the utility of a transformed garage. A sturdy workbench provides a robust surface for various projects, from woodworking to automotive repairs.7 Workbenches can be custom-built to specific dimensions or integrated into low cabinets to serve multiple functions.7 It is advisable to position the workbench in a well-lit area, ideally near a power source, to ensure optimal working conditions.11
Creating distinct zones for different activities is an effective strategy for organization. This could involve designating a specific area for garden tools near the door or establishing a dedicated project space for hobbies.7 Furthermore, considering multipurpose furniture that offers hidden storage or dual functionality, such as storage ottomans or convertible couches, can significantly maximize the available space, providing both comfort and practical storage solutions.10
IV. Navigating the Practicalities: Costs, Permits, and Professional Help
Transforming a garage, especially into a habitable living space, involves significant legal and financial considerations that must be addressed early to avoid costly setbacks.
A. Understanding Legalities: Planning Permission and Building Regulations
Navigating the legal landscape of a garage conversion is paramount. In many regions, garage conversions might fall under ‘Permitted Development,’ meaning full planning permission may not be required if certain conditions are met.3 However, this rule is not universal; planning permission is likely needed for listed buildings, properties in conservation areas, or if the conversion significantly alters the garage’s structure or external appearance.3
Regardless of planning permission requirements, meeting building regulations is mandatory to ensure the safety, health, and energy efficiency standards of the new living space.3 These regulations cover critical aspects such as fire safety, insulation, damp proofing, ventilation, acoustics, and electrical work.3 It is always advisable to check with the local council or building control department before commencing any work, as they provide essential guidance on compliance and necessary permits.3
Bypassing essential permits or failing to adhere to building codes can lead to severe consequences, including costly fines, project delays, significant safety hazards, and even the legal requirement to undo completed work at the homeowner’s expense.3 Non-compliance acts as a risk multiplier for the entire project. It does not just add a single cost or delay; it creates a cascade of potential problems that can derail the budget, timeline, and even the legality and safety of the home. This highlights that legal and regulatory adherence is not merely a bureaucratic hurdle but a fundamental safeguard for the homeowner’s investment, safety, and peace of mind.
The following checklist provides a concise overview of key practical and legal considerations for a garage conversion:
| Consideration Area | Why It Matters | Key Action/Note |
| Insulation | Ensures year-round comfort and energy efficiency | Insulate walls, ceiling, floor; ensure proper ventilation 3 |
| Damp Proofing | Prevents moisture issues, mold, and structural damage | Install Damp Proof Course (DPC); manage external ground levels 3 |
| Electrical | Critical for safety and functionality of new space | Upgrade outlets, consider new consumer unit; hire qualified electrician 3 |
| Plumbing | Necessary for bathrooms, kitchens, utility rooms | Plan for sewer lines, waterproofing; consult professional plumber 3 |
| Planning Permission | Avoids legal issues and costly reversals | Check local council; understand ‘Permitted Development’ 3 |
| Building Regulations | Ensures safety, health, and structural integrity | Submit plans; undergo inspections; comply with fire safety, acoustics 3 |
B. Budgeting Your Dream: DIY vs. Professional Costs
Garage conversion costs vary significantly based on the scope, size, and the type of living space desired.22 Understanding these ranges is crucial for realistic financial planning.
| Project Scope | Average Total Cost Range | Key Inclusions | Factors Influencing Cost |
| Partial Remodel | $500 – $5,000 | Cosmetic updates, new paint, resurfaced flooring, new door 24 | DIY vs. Professional, Materials, Size |
| Full Remodel (Finished Garage) | $3,000 – $17,000 | New flooring, custom cabinets and storage, finished walls, upgraded garage doors 24 | DIY vs. Professional, Materials, Size, Location |
| Conversion to Living Space | $5,000 – $50,000+ | New floors, new walls, windows, insulation, drywall, electrical, plumbing, HVAC 24 | Complexity of plumbing/electrical, Structural changes, Permits, Professional fees |
| Conversion to Bedroom | $5,000 – $17,000 | Basic living space elements | Size, existing utilities, insulation needs 24 |
| Conversion to Kitchen | $6,000 – $54,000+ | Plumbing, electrical, ventilation, cabinets, countertops, appliances 24 | Size, design, features, materials, appliances 24 |
| Conversion to Apartment | $20,000 – $100,000+ (up to $180,000 in major metro areas) | Comprehensive living unit with kitchen, bathroom, bedroom | Location, project complexity, design fees, insurance, permits 22 |
Converting a garage oneself can significantly reduce costs, potentially as low as $6,000 compared to an average professional cost of $16,500.23 However, this applies primarily to simpler remodels and cosmetic updates, not complex conversions involving structural, electrical, or plumbing changes. The apparent savings of the DIY route for complex conversions often carry significant hidden costs and risks beyond just the immediate material savings. These include the financial penalties of non-compliance, the cost of rectifying mistakes, potential safety liabilities, and the opportunity cost of the homeowner’s time and stress. For structural or utility-intensive conversions, the initial savings might be offset by unforeseen expenses and complications, making professional assistance a more economically sound long-term decision.
C. When to Call the Experts: Architects, Engineers, and Contractors
For comprehensive garage conversions, especially those involving structural changes or new utility installations, engaging professionals is highly recommended. Hiring a general contractor for a full conversion averages around $16,500, with approximately half of that cost attributed to labor.23
Architects charge typically $100 to $250 per hour or 5% to 20% of the total construction cost.24 In some cities, a licensed architect’s or engineer’s signature is required for permit approval.24 Structural engineers are crucial for assessing the existing structure and ensuring the project’s safety and compliance with building codes, typically charging $100 to $220 per hour or 1% to 5% of the renovation construction cost.24 Qualified electricians and plumbers are essential for all electrical upgrades and plumbing installations to ensure safety, efficiency, and compliance with stringent regulations.3 Engaging experts is not just about delegating tasks; it is a critical form of risk management. Their specialized knowledge, experience, and adherence to codes minimize the likelihood of costly errors, ensure compliance with complex regulations, and guarantee the safety and long-term viability of the conversion. Paying for professional services is an investment in avoiding future financial and legal liabilities, transforming potential headaches into a smoothly executed, legally sound, and high-quality home improvement.
V. Bringing Your Vision to Life: Final Touches and Future Maintenance
The journey of transforming a garage does not end with construction. The final touches imbue the new space with personality, and proper maintenance ensures its longevity and continued enjoyment.
A. Personalizing Your Transformed Space
Personalizing the transformed garage space is key to making it truly feel like an extension of the home. Incorporating decorative elements that reflect personal style is paramount.8 This could be as simple as a single potted plant or a stylish lamp , or more elaborate unique decor items and cherished family photos.8 Displaying collections, such as antiques , vintage posters, records, or memorabilia, can add significant character and tell a personal story.9 Thematic wall art and inspirational quotes can turn plain walls into a gallery reflecting individual interests.9 To enhance comfort and ambiance, adding soft textures like rugs and cushions is effective 10, while ambient lighting can create a cozy glow that invites relaxation .
B. Maintaining Your Garage Makeover
Maintaining the transformed garage is crucial for preserving its appeal and functionality over time. Regular cleaning and organization are essential to keep the space tidy and prevent clutter from accumulating once more.2 For conversions into living spaces, periodic structural checks are advisable to identify any new cracks, leaks, or signs of dampness, ensuring the integrity of the conversion. It is also important to ensure the proper functioning of heating, cooling, and ventilation systems to maintain consistent comfort and good air quality.6 Finally, for contemporary garages integrated with smart technology, keeping smart home systems and integrated technologies updated is vital for optimal performance and security.12
Conclusion: Your Transformed Garage Awaits
From a cluttered storage area to a vibrant, functional extension of a home, the potential of a garage makeover is truly limitless. By meticulously planning the transformation, addressing critical practical considerations such as insulation, damp proofing, and necessary permits, and infusing unique style into the design, a homeowner can create a space that not only meets their needs but also inspires creativity and significantly enhances daily life. Whether the vision is a modern workspace, a cozy family room, or the ultimate fan cave, a thoughtfully transformed garage is poised to become a cherished and valuable part of any home.
Works cited
- Guide to a Complete Garage Makeover – The Home Depot, accessed June 2, 2025, https://www.homedepot.com/c/ap/guide-to-a-complete-garage-makeover/9ba683603be9fa5395fab90117331b4e
- 15 Garage Office Ideas to Maximize Your Space – Lord Decor, accessed June 2, 2025, https://www.lorddecor.com/blog/garage-office-ideas
- Starting Garage Conversions: Practical Design & Legal Guide, accessed June 2, 2025, https://www.netlawman.co.uk/ia/where-start-with-garage-conversion
- Make a Plan for a Garage Makeover Before You Start | Better Life Technology, accessed June 2, 2025, https://bltllc.com/2019/04/11/make-a-plan-for-a-garage-makeover-before-you-start/
- 75 Beautiful Garage Pictures & Ideas | Houzz, accessed June 2, 2025, https://www.houzz.com/photos/garage-ideas-and-designs-phbr0-bp~t_24680
- Mistakes To Avoid In ADU Garage Conversion – Mission Home Remodeling, accessed June 2, 2025, https://missionhomeremodeling.com/mistakes-to-avoid-in-adu-garage-conversion
- Garage Storage and Organization Ideas – Lowe’s, accessed June 2, 2025, https://www.lowes.com/n/ideas-inspiration/garage-storage-organization-ideas
- Garage Conversion Ideas | Transform Your Space with Impact Doors, accessed June 2, 2025, https://impactdoors.net.au/garage-door/garage-conversion-ideas/
- Transform your space: Stunning Garage decorating Ideas that looks stylish, accessed June 2, 2025, https://www.whataportrait.com/blog/stunning-garage-decor-ideas/
- Best Garage Man Cave Ideas for a Functional and Stylish Space – Trusscore, accessed June 2, 2025, https://trusscore.com/blog/best-garage-man-cave-ideas.html
- Industrial garage ideas and inspo. – Spoak, accessed June 2, 2025, https://www.spoak.com/inspo?room_type=garage&style=industrial
- Garage Door Technology Trends: Innovations for 2025 – Impact Doors, accessed June 2, 2025, https://impactdoors.net.au/garage-door/garage-door-technology-trends/
- Garage Makeover Inspiration: How to Create a Chic Dining Area, accessed June 2, 2025, https://www.julieannrachelle.com/blended-decor-blog/garage-makeover-inspiration
- Rustic Garage – Pinterest, accessed June 2, 2025, https://www.pinterest.com/ideas/rustic-garage/930605223880/
- Reviving the Past: Transforming Your Garage into a Retro Haven, accessed June 2, 2025, https://garageconversions-glasgow.co.uk/reviving-the-past-transforming-your-garage-into-a-retro-haven/
- Designing A Modern Industrial-Style Garage Shed Interior – Fresh Design Blog, accessed June 2, 2025, https://www.freshdesignblog.com/2024/12/designing-a-modern-industrial-style-garage-shed-interior/
- Coastal garage ideas and inspo. – Spoak, accessed June 2, 2025, https://www.spoak.com/inspo?room_type=garage&style=coastal
- 32 garage conversion ideas to add more living space to your home | loveproperty.com, accessed June 2, 2025, https://www.loveproperty.com/gallerylist/75022/32-garage-conversion-ideas-to-add-more-living-space-to-your-home
- Modern Farmhouse House Plans: 1 & 2 Story Floor Plans, accessed June 2, 2025, https://www.houseplans.net/modernfarmhouse-house-plans/
- Integrating Modern Overhead Garage Doors with your Smart Home, accessed June 2, 2025, https://restechtoday.com/integrating-modern-overhead-garage-doors-with-your-smart-home/
- Building a Chicago Fan Cave Out of Your Garage | White Rabbit | De-clutter, accessed June 2, 2025, https://www.whiterabbitinc.com/post/building-a-chicago-fan-cave-out-of-your-garage
- What You Need to Know About Garage Conversion Permit Costs – Gather ADU, accessed June 2, 2025, https://www.gatheradu.com/blog/what-you-need-to-know-about-garage-conversion-permit-costs
- Our Best Tips for Converting Your Garage Into a Living Space – The Spruce, accessed June 2, 2025, https://www.thespruce.com/converting-your-garage-to-living-space-1821119
How Much Does a Garage Conversion Cost? (2025) – HomeGuide, accessed June 2, 2025, https://homeguide.com/costs/cost-to-convert-or-finish-a-garage
















