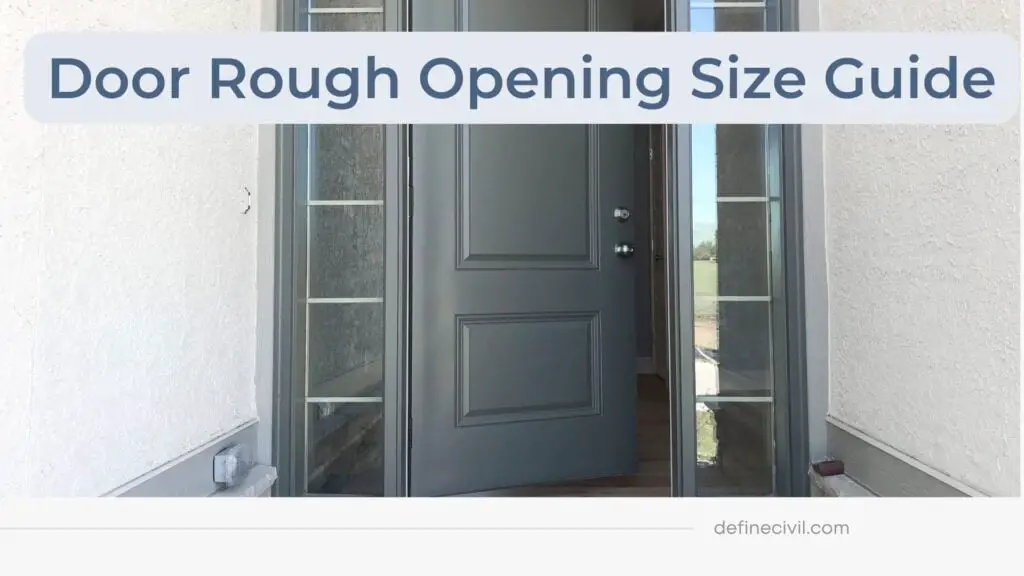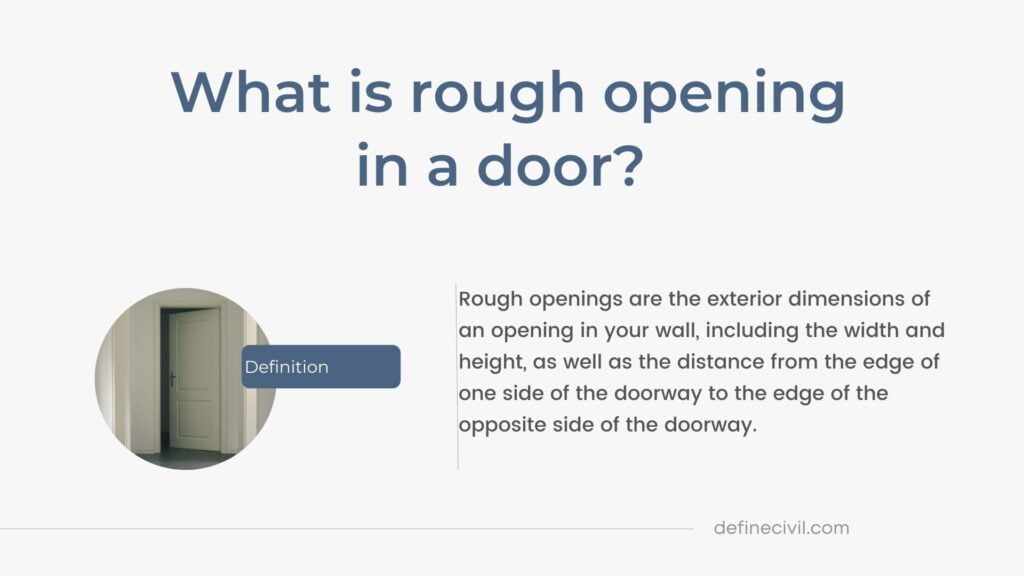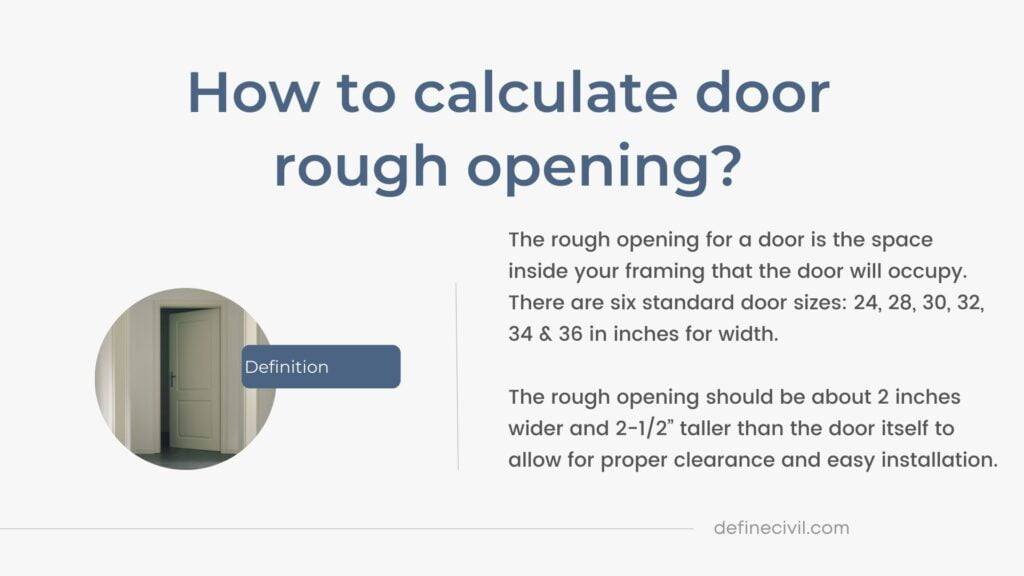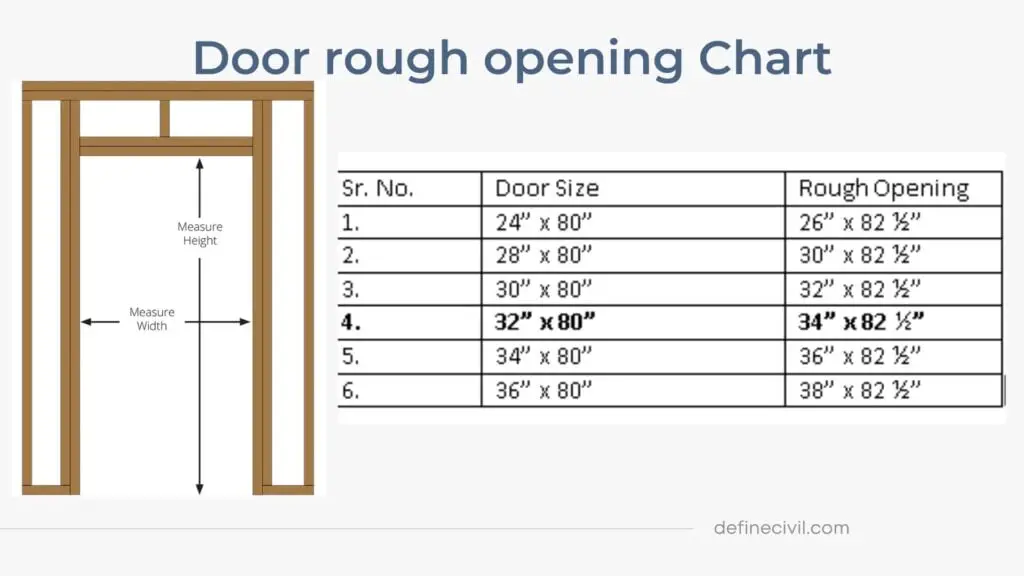If you’re planning to remodel your kitchen or buy new doors for it, you may have heard the term rough opening thrown around, usually in reference to the door width. However, the term itself can be confusing – what does rough opening mean? And what exactly do rough openings have to do with door sizes?
Well, the rough opening or RO for a door refers to the distance from the edge of the door to the edge of the frame that surrounds it. RO is an abbreviation for Rough Opening. This measurement needs to be taken before you go shopping for new doors, and it can vary depending on the size of your existing opening, so make sure you take note of all of these rough openings before you shop!
If you’re just buying one door, or if you plan on switching out your front door with another one in the future, here are rough openings for some of the most common door sizes.

Table of Contents
- What is the Rough Opening for a Door? 6 Sizes You Need to Know
- Rough Opening for A 32 Inch Interior Door
- Rough Opening for A 36-Inch Door
- Rough Opening for A 30 Inch Door
- Rough Opening for Doors
- Door Rough Opening Chart
- 32 Inch Door Frame
- Door Opening Size
- Exterior Door Rough Opening
- Framing a Door rough opening
- The right way to measure for a new door: ensuring a perfect fit every time
- Why Does the Opening Need to be Bigger than the Door and its Frame?
- Additional Tips
- Deciphering the Swing or Handing of a Door: Easy Methods Unveiled
- Additional Consideration: Replacing vs. Installing
- Rough openings for doors – what size do you need?
What is the Rough Opening for a Door? 6 Sizes You Need to Know
Rough openings are the exterior dimensions of an opening in your wall, including the width and height, as well as the distance from the edge of one side of the doorway to the edge of the opposite side of the doorway.
If you are still wondering about this term and you’re shopping for doors, you should check out this article that explains all about the rough opening for different types of doors!
Also Read: Types of Doors – By materials – Opening – Folding, Sliding, Roller
The rough opening for a door is the space inside your framing that the door will occupy. There are six standard door sizes: 24, 28, 30, 32, 34 & 36 in inches for width. The rough opening should be about 2 inches wider and 2-1/2” taller than the door itself to allow for proper clearance and easy installation.

If you go to the market for door shopping, they typically use the term as 2/0 or 2/8. Here it means the width of the door is 2’-0” or 2’-8”. So, for a 2/0 door the rough opening will be 2’-2” (remember to just add 2 inches in width of all door sizes). So, we can write rough openings (RO) for different door sizes as:
- 2/0 door – 2/2 RO
- 2/4 door – 2/6 RO
- 2/6 door – 2/8 RO
- 3/0 door – 3/2 RO
Note: We’re just adding 2 inches in the width of the door to get the rough opening size.
Let’s now see how much rough opening in a frame you need for a specific size of doors:
Rough Opening for A 32 Inch Interior Door
A framing rough opening size for a 32 inch size door will be 34” in width (after adding 2” to the width) while the height will be 82-1/2” (after adding 2-1/2” in the 80” – that is the standard height of a 6’-8” door).
Rough Opening for A 36-Inch Door
A framing rough opening size for a 36 inch size door will be 38” in width (after adding 2” to the width) while the height will be 82-1/2” (after adding 2-1/2” in the 80” – that is the standard height of a 6’-8” door).

I have made a complete guide on rough opening for 36 inch door; here you can find it.
Rough Opening for A 30 Inch Door
A framing rough opening size for a 30 inch size door will be 32” in width (after adding 2” to the width) while the height will be 82-1/2” (after adding 2-1/2” in the 80” – that is the standard height of a 6’-8” door).
Also Read: Glass Sliding Doors – Components- Sizes -Advantages – Disadvantages
Rough Opening for Doors
The rough opening for door is always kept bigger than the actual door size. Here’s why we do it:
- The rough opening for a door is kept bigger than the actual door size to allow space for shimming, trimming, and finishing during installation. By having a larger opening, you can make sure your door is level, plumb, and square before attaching it to the frame.
- Plus, it’s always better to err on the side of too big rather than too small
- To plumb and square door: Room for the door and frame to be adjusted in the opening. Despite the name rough framing is not always plumb and square. If this extra space is left, you can perfectly level, square, and plumb your door installation.
- Adjust manufacturing faults: Next, not every door measures exactly the same. It’s likely that doors will vary in size from manufacturer to manufacturer. Normally this isn’t a big thing, but if your rough opening was tight, or exactly the size of the door and jamb, you might not be able to adjust the door to function properly.
- Account for shrinkage and expansion: Last but not least, this gives the wall room to expand and contract. Your wall grows or shrinks according to the seasons. When it is humid outside, it takes on moisture and shrinks when the temperature and humidity levels fall.
The difference in door sizes and rough openings is small, sometimes less than 1/16 inch, but this can be enough to cause that once perfectly fitting door to stick, rub on the frame or not latch properly.

Door Rough Opening Chart
Here’s a door rough opening chart. You can choose the door size from the table and see the corresponding rough opening.
| Sr. No. | Door Size | Rough Opening |
| 1. | 24” x 80” | 26” x 82 ½” |
| 2. | 28” x 80” | 30” x 82 ½” |
| 3. | 30” x 80” | 32” x 82 ½” |
| 4. | 32” x 80” | 34” x 82 ½” |
| 5. | 34” x 80” | 36” x 82 ½” |
| 6. | 36” x 80” | 38” x 82 ½” |
From all the above door sizes, the 32” inch size door is the most common.
32 Inch Door Frame
While framing, if you’ve got your doors delivered; you need to adjust the framing size right.
If you have a 32 inch prehung door, you need to frame the door with a rough opening of 34 inches in width 82 ½” in height. If the opening is small, the door will not fit into it, and if it’s too large, there will be wide gaps that will be it difficult for the door to be properly installed.
Door Opening Size
The door opening size varies from manufacturer to manufacturer and from company to company. But typical door sizes in US, UK, and Australia are:
For bed room, living room – Door size – 36” x 80” – rough opening size – 38” x 82 1/2 ”
For bathroom – you can use door size 30” x 80” – rough opening size – 32” x 82 ½”
For main door – the typical size is 42” x 84” and rough opening size – 44” x 86 ½”
For kitchen – you can use both 36” x 80” and 32” x 80”
Exterior Door Rough Opening
A lot of homeowners are confused as they believe that the door rough opening for exterior doors is same as that for interior door – but that’s not always correct.
In general, interior and exterior doors have the same rough opening width, but the height can vary from manufacturer to manufacturer. If you are unsure of the recommended RO, contact the manufacturer.
Framing a Door rough opening
If you have purchased a door from the market and don’t know about the framing rough opening sizes; here’s a lead. You can take measurement of the actual door you have just purchased. Now simply add 2” to this width measurement and the result is the framing rough opening size for your brand new door.
Framing the door’s rough opening means adding clearance on the top and both sides of the door jam. This clearance allows you to fine tune the door’s position while fixing and securing it in place.
If you’re into framing trade, you frequently have to determine the rough opening while framing a door in a house. So, it is pretty important to know the right size for the door. Some other important aspects are knowing the right size of header, the trimmer stud, and typical stud.
The right way to measure for a new door: ensuring a perfect fit every time
To get the rough opening for a door, you’ll need to measure the width and height of the space where the door will be installed. For an interior door, measure from the inside of each jamb. For an exterior door, measure from the outside of one jamb to the outside of the other jamb. Add 2 inches to each measurement to account for trim. Here’s how you can measure for a new door:
- Locate three points on the door frame—the top, middle, and bottom.
- Measure the widest of these points to determine the width of the door.
- Use a tape measure to determine the width of the three doorframe areas: the space on the left, the space on the right, and the space of the door in the middle.
- Take the width of the doorframe area on the left and add it to the width of the doorframe area on the right and you should be able to estimate the total door width.
Why Does the Opening Need to be Bigger than the Door and its Frame?
When planning for the installation of a door, it’s essential to create a rough opening that exceeds the mere dimensions of the door slab and its frame. While this might seem counterintuitive, there are several compelling reasons why the opening needs to be larger. In this guide, we’ll explore three crucial reasons behind this practice.
1. Accommodating the Door Frame:
- The door frame, which surrounds the door and provides structural support, adds width to the overall unit. When calculating the rough opening, it’s crucial to consider not only the width of the door slab but also the width of the frame.
- To ensure a proper fit, add approximately 2 inches to the measured width of the door. This extra space allows for the door frame to fit seamlessly within the opening without any constriction.
2. Providing Clearance for Installation:
- During the installation process, it’s common to encounter minor variations in the framing or leveling of the door. Additionally, shims may be needed to make fine adjustments and ensure that the door hangs perfectly plumb and square.
- By allowing extra space around the door, typically 2 inches on each side and 2.5 to 3 inches at the top and bottom, you provide room for these adjustments. This clearance facilitates a smoother installation process and helps achieve a professionally aligned and functional door.
3. Accommodating Building Materials and Settling:
- Buildings, over time, may experience settling and shifting. By creating a rough opening that surpasses the exact dimensions of the door and frame, you account for potential changes in the building’s structure.
- Extra space around the door ensures that even if the building settles or shifts, the door remains operable and doesn’t get stuck or bind. This precautionary measure is especially important in the long-term functionality and durability of the door installation.
Additional Tips
- Framing Material Matters: The type of framing material used (such as 2×4 or 2×6 construction) will influence the dimensions of the rough opening. Ensure your calculations align with the framing material specifications.
- Manufacturer Guidelines: Always refer to the specific guidelines provided by the door manufacturer. They often offer recommendations for the ideal rough opening dimensions for their products.
Deciphering the Swing or Handing of a Door: Easy Methods Unveiled
Determining the swing or handing of a door is a crucial step in door installation or replacement. Here are a couple of straightforward methods to help you easily identify the swing or hand of a door. Choose the one that is most convenient for you to remember.
Method 1: Stand in the Doorway
- Position yourself inside the room with your back to the hinges, standing sideways in the doorway.
- Direct your attention to the opening where the door latches.
- If the door and hinges are on the left side, it is a left-hand door.
- If the door and hinges are on the right side, it is a right-hand door.
Method 2: Focus on the Knob
- Always visualize the door from the inside or the room into which the door swings.
- Face the door and observe the location of the doorknob.
- If the doorknob is on the left side of the door, it is a left-handed door.
- If the knob is on the right, it is a right-handed door.
Additional Consideration: Replacing vs. Installing
- Take into account whether you are replacing an existing door or installing a new one.
- For replacement doors, observe the existing configuration and determine the swing based on the current setup.
- When installing a new door, use the methods mentioned above to establish the correct swing during the installation process.
These straightforward techniques empower you to quickly discern the swing or handing of a door, ensuring that you proceed with door installation or replacement with confidence and accuracy. Choose the method that resonates best with your visual orientation, making the process intuitive and hassle-free.
Rough openings for doors – what size do you need?
Do you know what size rough opening you need for your door? The rough opening is the frame size before drywall or other materials are added. It’s important to know the rough opening size of your door because it will help ensure that your door fits properly and looks good.
Further Read: What to do with gap between tub and cement board?


















