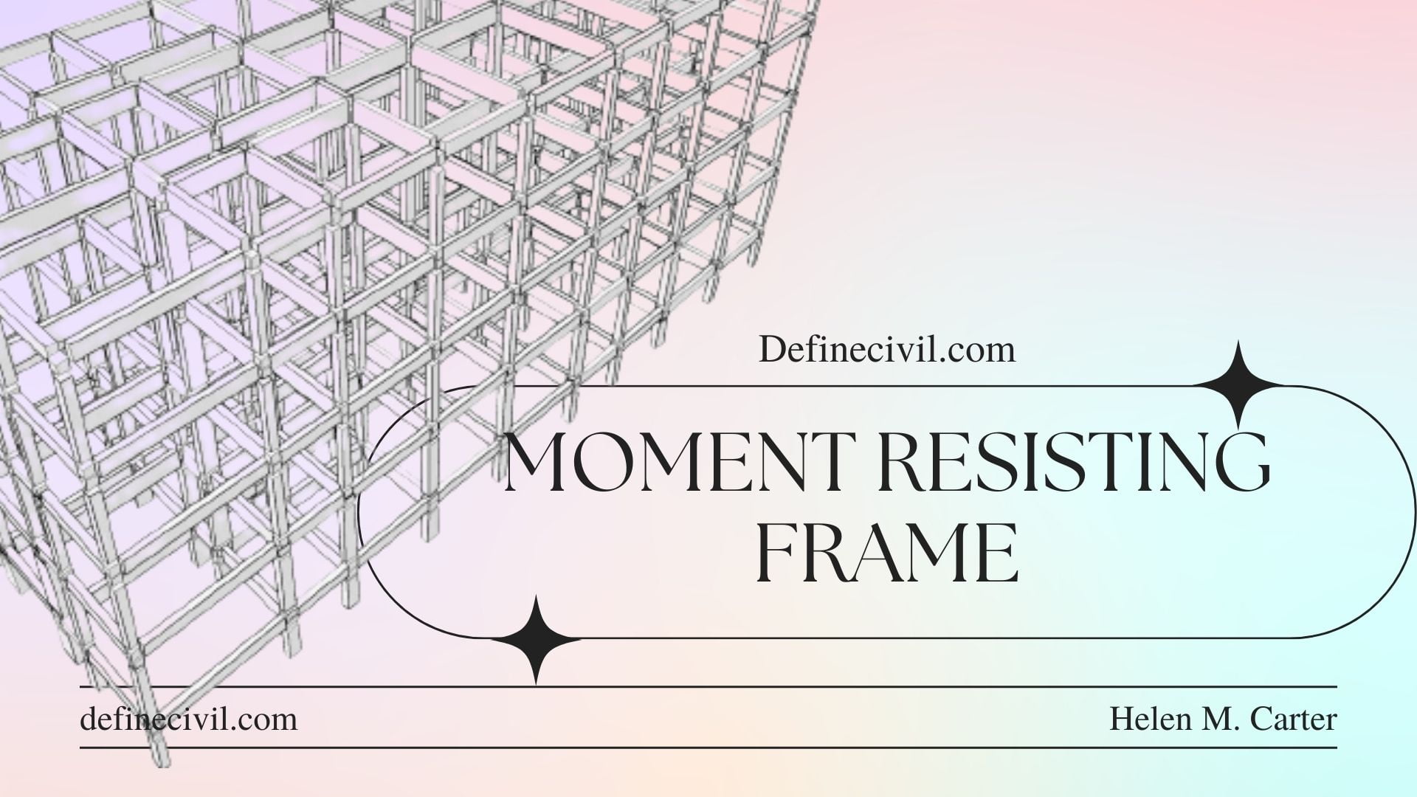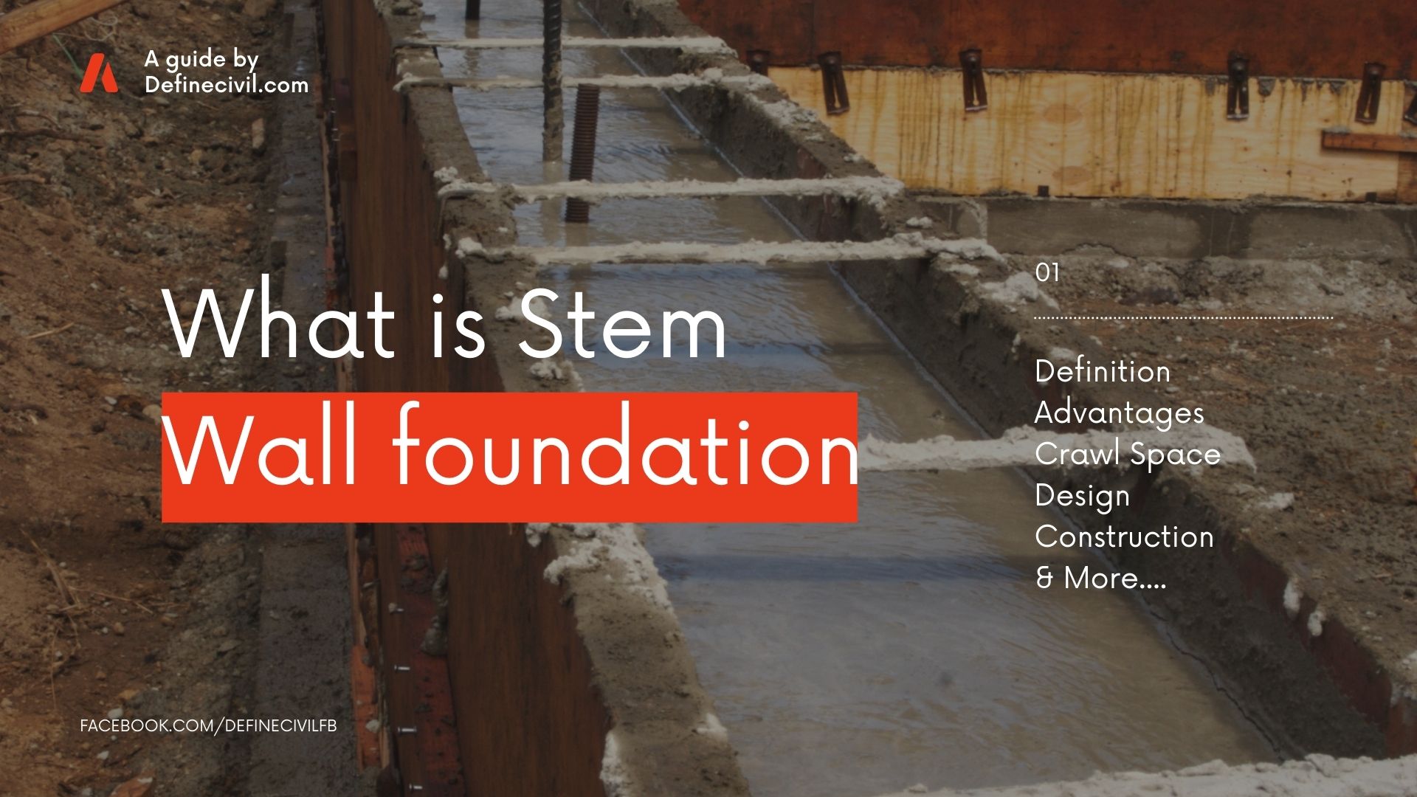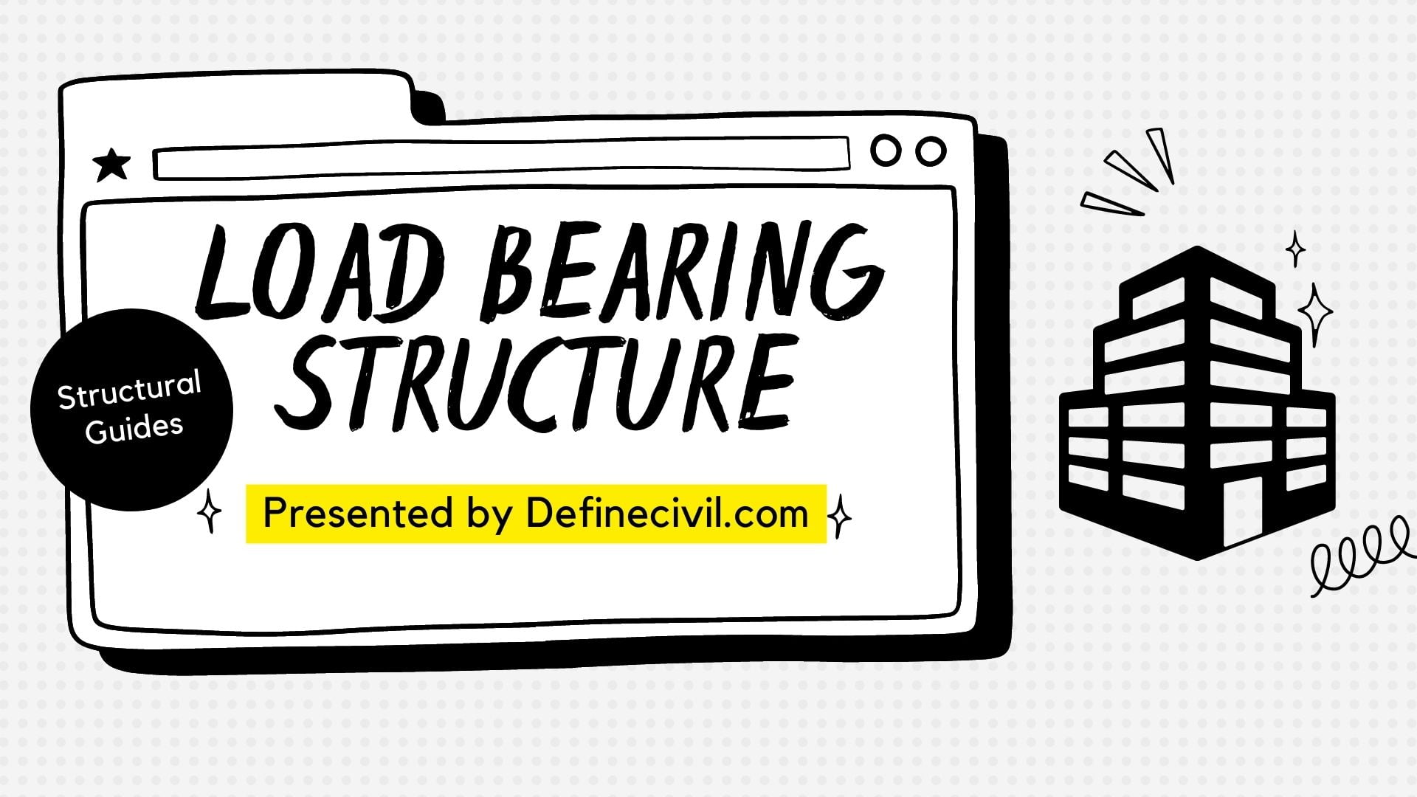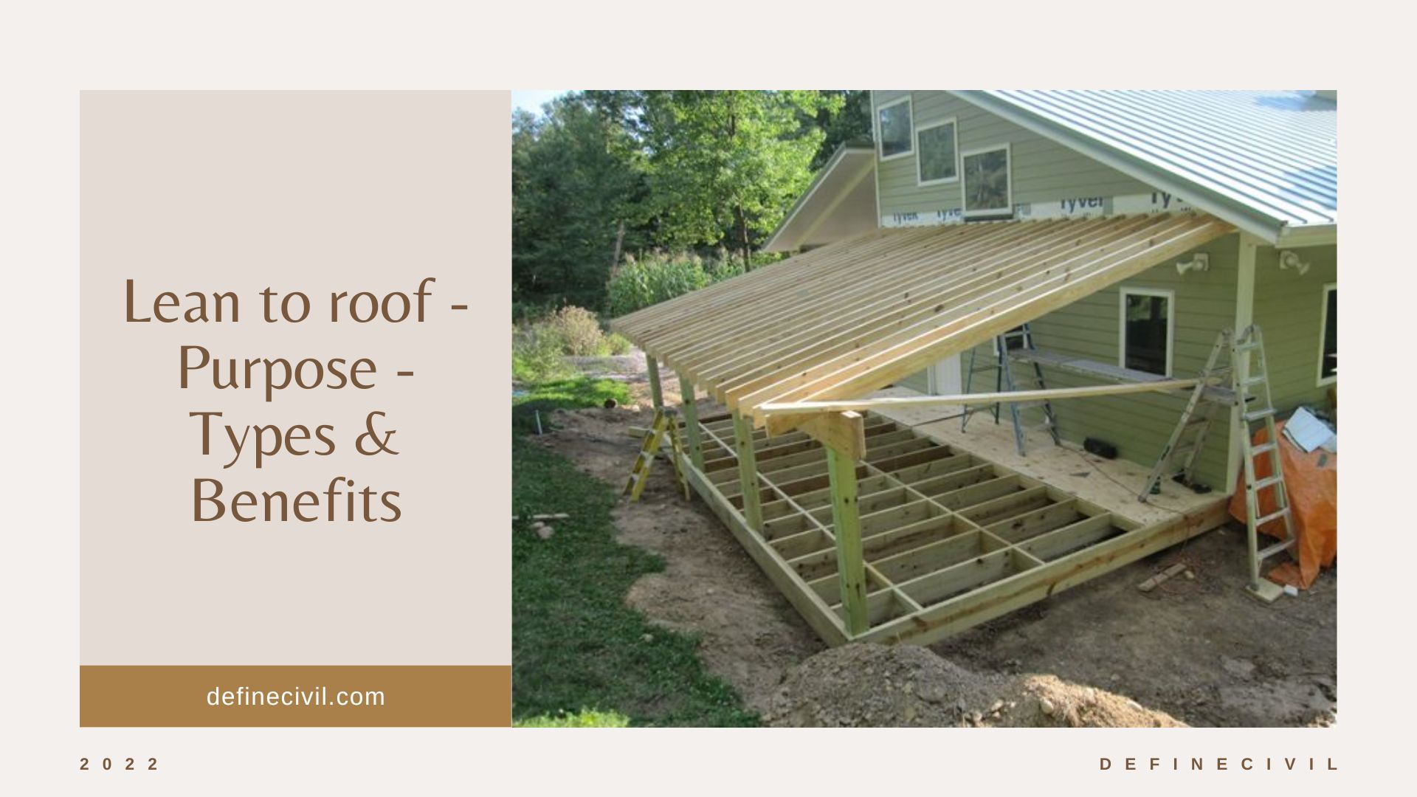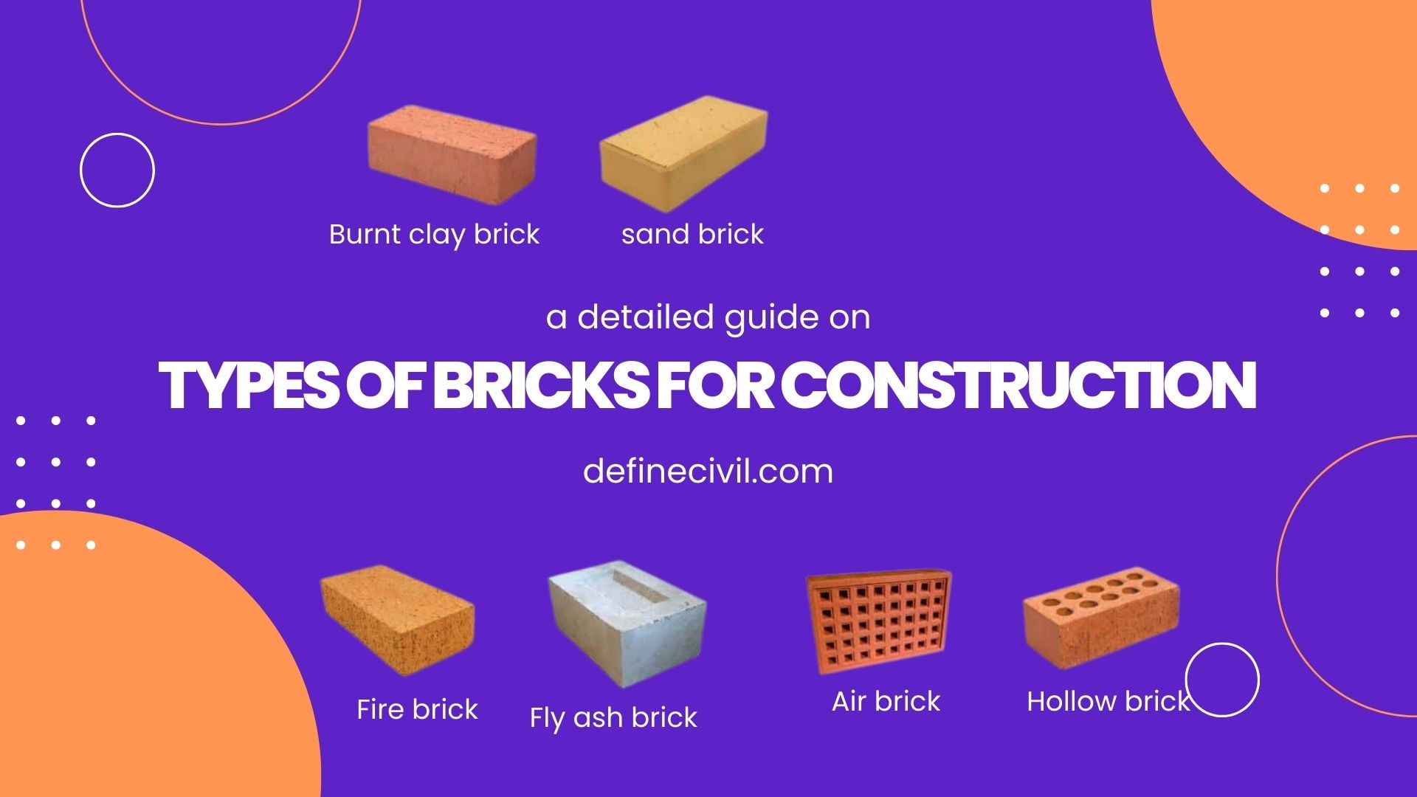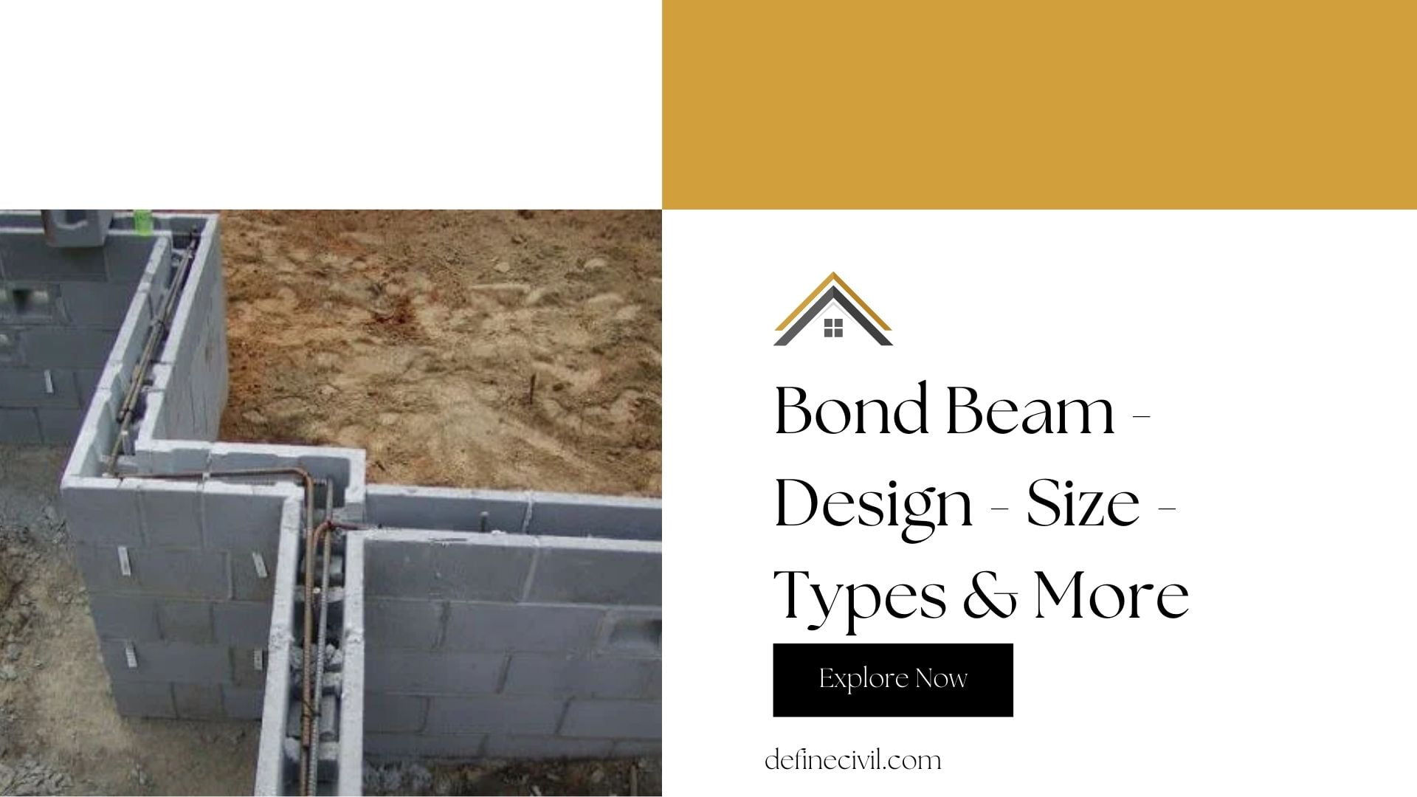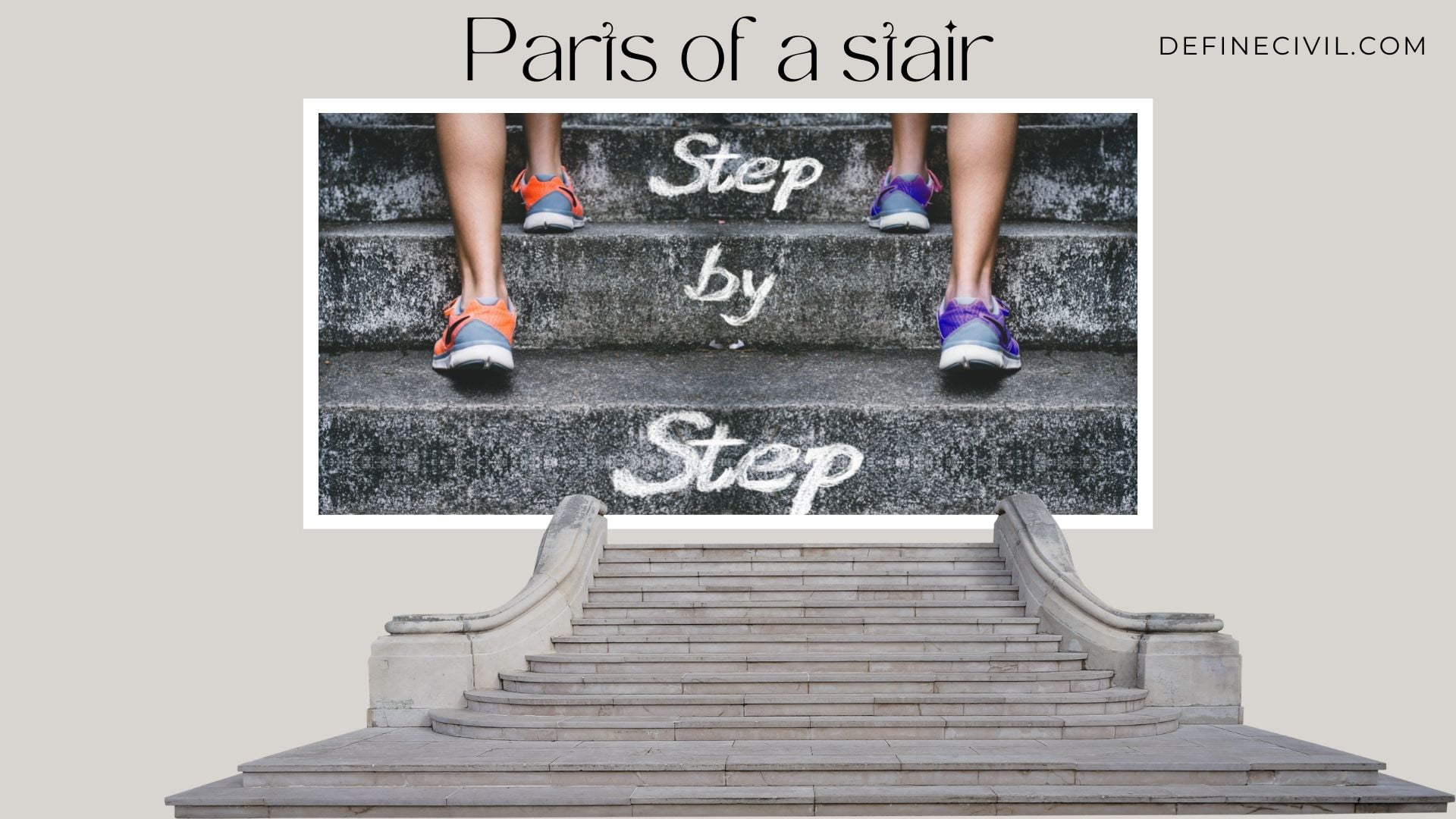Shell Structure: Types – Advantages & Disadvantages
You might have heard the term egg shell; that’s exactly how we can describe a shell structure. It’s a type of structure or structural element that can resist compressive, tensile, and shear forces because of the curvy shape. Most of the shell structure are of concrete reinforced with steel mesh and take care of the … Read more


