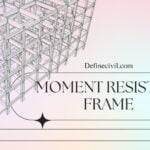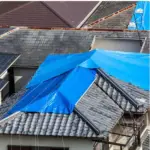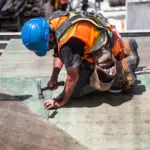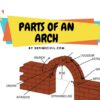In different types of frame structures, braced frame are ideal to resist lateral forces like wind and earthquake loading. It includes steel bracing that is easy to erect and can resist more forces than non-braced buildings. You can easily use brace frames for its flexibility, strength, and stiffness.
So, in our today’s article we’re going to elaborate some important aspects of braced frame structures.
Why braced frame?
There are situations when we have to design a structure in such a way that it can safely accommodate lateral forces that it may experience during its life.
Not all structures are required to be designed to resist lateral forces. Primary lateral forces that a structure may experience are wind loads and earthquake loads.
Also Read: Types of Building Structure in Civil Engineering with images
Structures located in seismic zones where earthquakes are common fall under this category. This specifically becomes significant in high rise buildings where lateral forces are the most important design consideration.
Tall structures are one of the most common examples of structures that are exposed to strong lateral forces.
Depending on the situation, we have to introduce certain mechanisms in a building that will enhance its resistance against lateral loads.
Braced frame is one of the commonly used mechanism in this regard.
Also Read: Load Bearing Structure – Types, advantages Vs Frame Structure
What is a braced frame?
A braced frame is a structural system used in structures that are subject to lateral forces primarily due to wind and earthquake.
Bracing, in particular, is a secondary arrangement provided in structures to resist lateral loads. A braced frame essentially consists of an assembly of beams and columns with a bracing system in between the members. Beams and columns primarily carry vertical loads and bracing resists lateral loads.
In braced frame structures, pinned joints are used to connect beams and columns. The connection formed by pin joints does not transfer moments. A pin joint transfers horizontal and vertical loads and cannot resist any rotations moment.
This causes the joint to rotate by a small amount which is opposite to the case in a rigid joint. In braced frame system, beams and columns are designed under vertical loads only as bracing is meant to support all lateral loads.
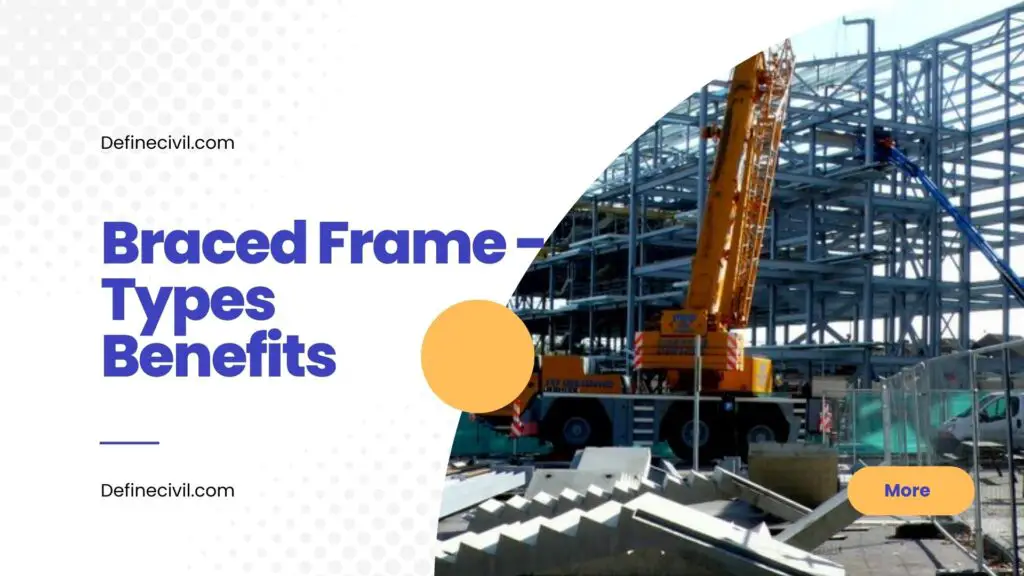
Types of Braced Frame System
Depending on the location of braced frame in a building and load transfer path, braced frames are divided into two categories.
Horizontal Bracing System
Horizontal bracing system is provided in horizontal planes at each floor of a building. Horizontal bracing provides path for the transfer of load from planes of horizontal bracing to planes of vertical bracing. The requirement of horizontal bracing is higher in roofs.
Also Read: Retrofitting Types – Techniques- Materials – Structures – Advantages [PDF]
Vertical Bracing System
Vertical bracing is provided in vertical planes between lines of columns. It provides path for the transfer of lateral forces from bracing system to the ground and enhances lateral stability.
Types of Braced Frame
Depending on the configuration and load transfer mechanism, braced frames are divided into several categories.
Diagonal Bracing
In diagonal bracing a truss like arrangement is formed by inserting diagonal structural members. These members are usually made of steel and are inserted within the rectangular framework formed by beams and columns.
Horizontal forces are transferred through these diagonal elements to the ground. Diagonal bracing elements are usually inclined at 45° with the horizontal because this arrangement offers best resistance to lateral drift caused by lateral forces.
If this inclination is less than 45° then lateral resistance decreases. However, broader configurations may also affect the efficiency.
V-Bracing
In V bracing, bracing elements are connected in such a way that they form a V shape in a vertical plane. In this system, two bracing elements connected at two corners of the top horizontal member run down diagonally and meet at the center of the lower horizontal member, thus forming a V shape.
Inverted V-Bracing (Chevron Bracing)
In chevron bracing, two bracing elements that are connected at two corners of the lower horizontal member run diagonally upwards and meet at the center of the upper horizontal member, thus forming the shape of an inverted V.
Chevron bracing offers an advantage of providing clear space at ground level.
This means things can be moved in and out of the building without any obstruction. However, there is also a disadvantage of Chevron bracing. As we discussed earlier, in chevron bracing the bracing members join at the center of the upper beam. We also know that load transfer always takes place along least path or shortest path.
When lateral loads acts on the member, at the point where diagonal members meet the beam, a vertical component of force exists which the beam has to carry by itself.
Therefore, vertical stiffeners are provided at that point which add to the cost of the structure.
Also Read: What is a flitch Beam? – Purpose – Benefits – Thickness (Know ALL)
Cross Bracing (X-Bracing)
Cross bracing is achieved by two diagonal bracing elements that run diagonally and cross each other at center. It is usually seen in the shape of an X.
When horizontal force acts, one brace member will be under tension while the other member will be under compression. Steel is commonly used to provide bracing.
Cross bracing can interfere with the elements of building envelope when provided on the outside. Also, with cross bracing, open space at ground level is compromised. This hinders the free movement of things, like cargo, at that place.
However, in cross bracing, bracing elements do not join together at any part of the beam. This means no component of horizontal force needs to be resisted by the beam itself which was the case with V bracing.
K-Bracing
K bracing is provided in such a way that at every mid-height of column the bracing element is jointed which then runs diagonally both in upward and downward direction and is jointed to both upper and lower beams.
This type of bracing is usually not preferred in seismic regions which are prone to frequent earthquakes. The bracing may buckle under the influence of loads which will lead to the failure of columns.
However, this type of bracing has an advantage that open spaces are comparatively easier to provide in the facade of the building.
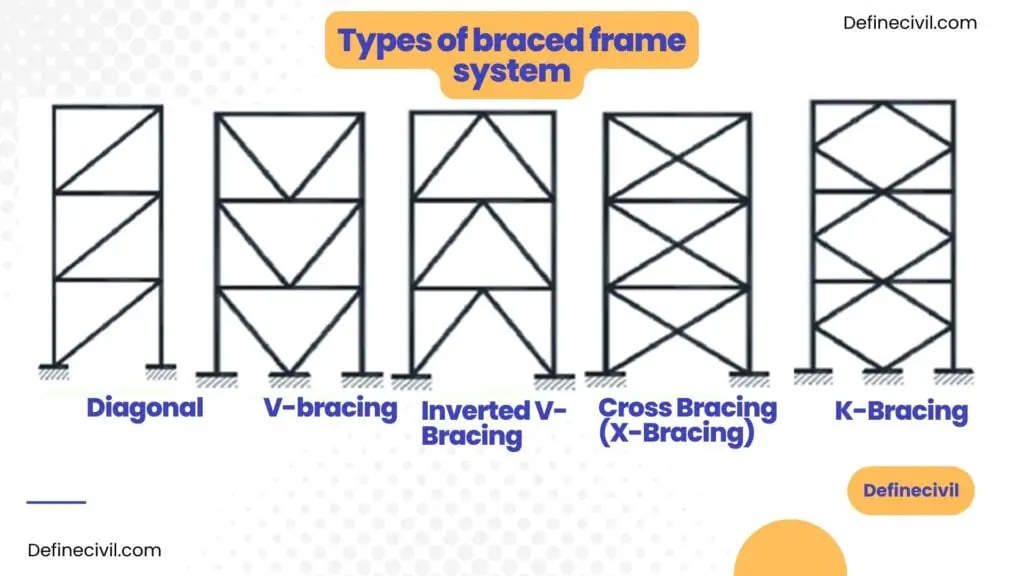
Also Read: Falsework – Types of Falsework – Applications – Components
Advantages
- The analysis of braced frame structure is simple.
- It provides better stabilization to the structure as compared to other systems.
- Due to bracing system, the inter story drift, axial forces, and bending moments are reduced to remarkable levels.
- In braced frames lateral displacement of structure is very less as compared to other systems.
- Load distribution efficiency of braced frames is better i.e. equal distribution of load occurs between members.
Disadvantages
- It requires skilled labor.
- Bracing sometimes interferes with the placement of outer structures, like windows, in a structure.
- The span length of structures is usually restricted to 40 feet when braced.
Also Read: Top Down Construction Method in Construction [WITH PICS]
Braced frame vs. moment frame
When we talk about frame structures that resist lateral forces, we have two types that are obvious – braced frame and moment frame or moment resisting frame. But are both the frames same? No, they’re not.
In moment-resisting or moment frame, the connections or nodes transfer the moments or turning effect. Braced frame, on the other ends does not transfer moments from the connection.
If you look at the braced frame in an elevation view or a plan view; you’ll see orthogonal pattern in both. The pins or connections does not transfer any type of moments. In moment resisting frames, the structural members are joined together with rigid joints that should transfer moments. So, both the structures provide stability and resisting against lateral loads but the mechanism is different.
Conclusion
Braced frames provide better lateral stiffness than other systems used to resist lateral forces. Braced frame also offers a variety of configurations according to requirement. Furthermore, braced frames are easier to design and construct.




