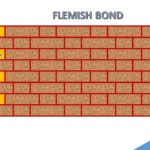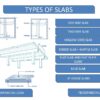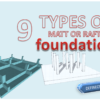A building that has structurally active elements or walls that take the load imposed vertically downwards to the footing is a load bearing structure. The load travels from the roof through the wall, floor, and to the footing. There’s no column or beam structure here. In residential construction, we prefer load-bearing buildings for up to 2 floors.
Anyhow, a load bearing structure may be confused with a frame structure. So, it is critical to understand the features and components of a load bearing structure.
In our today’s article, we’ll cover all the aspects from definition to advantages and disadvantages. So, let’s delve straight in:
What is a building structure?
A building structure broadly consists of three elements i.e. substructure, plinth, and superstructure. The part of a building that is below the ground level is called substructure.
Its purpose is to transfer loads from superstructure to the underlying soil. It is that part of a structure which is in direct contact with the soil. It involves foundations of a building.
The superstructure is the part of a building that is above the ground level and it serves the purpose of intended use of a structure. It includes, beams, columns, walls, windows, parapets, etc.
Plinth is that part of a structure where substructure ends and superstructure starts. It provides protection against ingress of rainwater in a building.
Depending on structure, load transfer mechanism, and usage limitations, a building structure is divide into three types:
- Load bearing structure
- Framed structure
- Composite structure

What is a Load Bearing Structure?
A load bearing structure transfers load through load bearing walls to the foundation. In a load bearing structure, framework of beams and columns is not provided.
Walls are constructed over continuous footing that runs throughout the length of the wall. The continuous footing is usually made of masonry units.
The footing might be constructed with reinforced concrete in case of heavy loads. Load bearing walls are constructed using masonry units.
The thickness of a structural wall in a load bearing structure is typically 9″ and for a non-load bearing wall thickness is typically 4.5″. In case of structural wall, the thickness maybe increase beyond 9″ depending on load requirements and design.
Load bearing structures are usually adopted for residential schemes and low rise commercial schemes. For commercial schemes, the maximum permissible height of a building is G+2 (Ground floor + two floors). Load bearing wall structures do not offer flexibility against lateral loads. This is why their usage is limited to residential and low rise structures.
Frame Structure
A frame structure consists in a framework of beams and columns that act in unification to transfer the loads to the foundation.
The hierarchy of load transfer in a frame structure is; loads from slabs are transferred to beams, beams transfer these loads to columns, and columns ultimately transfer loads to foundation.
The footing used for columns maybe isolated footing, combined footing, strip footing, strap footing, and raft footing. The selection of a particular type of footing depends on many factors, such as, loads, soil conditions, plausible distance between footings, load distribution among columns, etc.
In a frame structure, walls do not act as load bearing members. Their sole purpose is to fill up the space between columns and cover the building. Walls are usually external walls and partition walls.
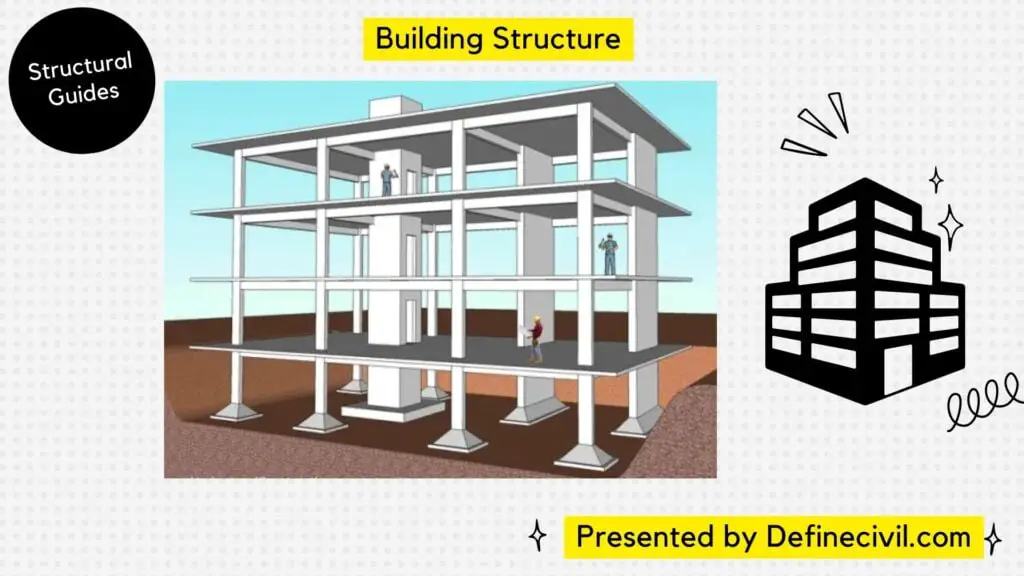
Composite Structure
A composite structure is a combination of load bearing wall structure and frame structure. In a composite structure, the outer walls may act as load bearing elements and intermediate supports may be columns.
Slabs are typically supported over beams which transfer loads to load bearing walls and columns.
Analysis of Load Bearing Structure
Analysis of a load bearing structure comprises few steps that are defined below:
- Initially, a cursory analysis of whole structure is done. And, functions of all members are defined.
- Loads that will occur on each structural member are calculated.
- Apart from loads that members transfer, external forces that affect structural members are calculated.
- Internal forces that will occur in the members are determined.
- Stability of entire structure is determined.
- Finally, it is proved that structure will be safe against all the forces acting on it.
Load Bearing Members of a Structure
Load Bearing Walls
Load bearing walls transfer loads from slab to foundation. These are usually made of brick masonry. However, load bearing walls can also be made of stones or concrete. Usually, outer walls of a structure are load bearing walls.
However, internal walls can also be load bearing depending on design. Load bearing walls are usually 9″ thick or greater. Whenever reconstruction or some kind of repair is required, proper shoring is required to support the walls.
Beams
Beams are horizontal structural members of a structure. They transfer loads from slabs to columns. However, beams can also transfer loads from slabs to load bearing walls in a composite structure. Another primary function of beams is to prevent deflection of structure under loads.
Beams are subject to flexural loads i.e. load acts transverse to the axis of beams and produces bending moments. Shear stresses also occur on beams and design is primarily governed by bending moments and shear forces. Beams can be made of reinforced concrete, steel, or wood.
Columns
Columns are the integral and most sensitive part of a structure. Slight deflection in columns can undermine the stability of a whole structure. Columns take loads from beams and eventually transfer them to foundations. Columns can be made of reinforced concrete, steel, or wood.
Braces
Bracing is secondary load transferring structure. The primary function of bracing is to provide stability and resist lateral loads.
Trusses
A truss is an assembly of connected triangles that act in unification to resist loads. It consists of three parts; top chord, bracing, bottom chord. The top chord resists compressive forces and the bottom chord resists tensile forces.
Also Read: What is a truss? – Types of Trusses
Bracing is provided between top chord and bottom chords, and it resists lateral forces and provides stability to truss. Trusses are used to achieve long spans with less material consumption and reduced deflection.
Advantages and Disadvantages of Load Bearing Structure
Advantages
- Load bearing walls provide better acoustic insulation owing to their thickness.
- These provide better resistance against fire.
- Construction materials used are economical.
- Construction process is comparatively simple and does not require heavy mobilization.
- Offer greater strength and durability.
Also Read: Fire hazard in a buildings – Examples – Prevention – Effects [PDF]
Disadvantages
- Load bearing structures do not offer resistance against lateral loads and transient loads i.e. earthquake loads.
- Due to greater thickness of walls, these structures provide less carpet area.
- These structures cannot be constructed for longer spans because of increased deflections.
- Internal walls cannot be repositioned easily.
- Number of floors that can be constructed with load bearing structure is quite limited.
- Construction speed is slow and this type of structure is highly labor intensive.
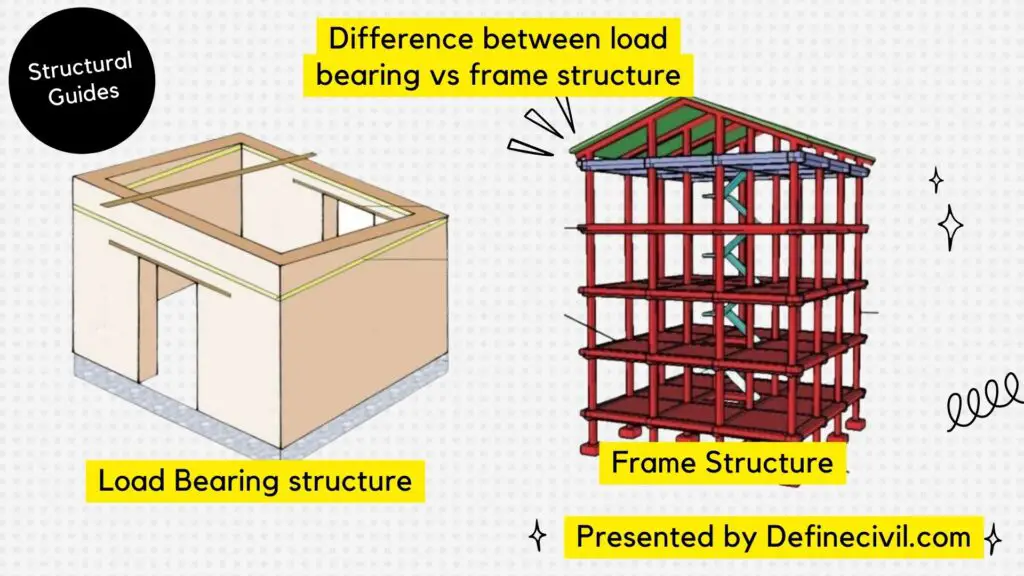
Difference between Load Bearing Structure and Frame Structure
| Sr. No | Load Bearing Structure | Frame Structure |
| 1 | These structures transfer loads essentially through load bearing walls. | These structures transfer loads through a framework of beams and columns. |
| 2 | Less carpet area due to high thickness of walls. | More carpet area due to less thickness of walls. |
| 3 | Suitable up to G+2 floors only. | Suitable for any number of floors. |
| 4 | Slower construction. | Faster construction. |
| 5 | Cannot withstand earthquake shocks. | Can withstand earthquake shocks. |
| 6 | Less construction cost. | High construction cost. |
| 7 | Spans are limited. | No limitation on span length. |
| 8 | Repositioning of walls according to requirement is not possible. | Repositioning of walls to meet demand at any time is possible. |
| 9 | It is difficult to construct cantilever in this structure. | Cantilever can be easily constructed. |
| 10 | Labor intensive and does not require highly skilled labor. | Comparatively less labor intensive, but requires highly skilled labor. |
Conclusion
Load bearing structures are commonly used for residential and low rise commercial buildings. Longer spans cannot be achieved through load bearing structures.
On the other hand, frame structures are suitable for any span and height. Frame structures offer greater resilience against lateral forces. These are highly suitable in earthquake prone areas.



