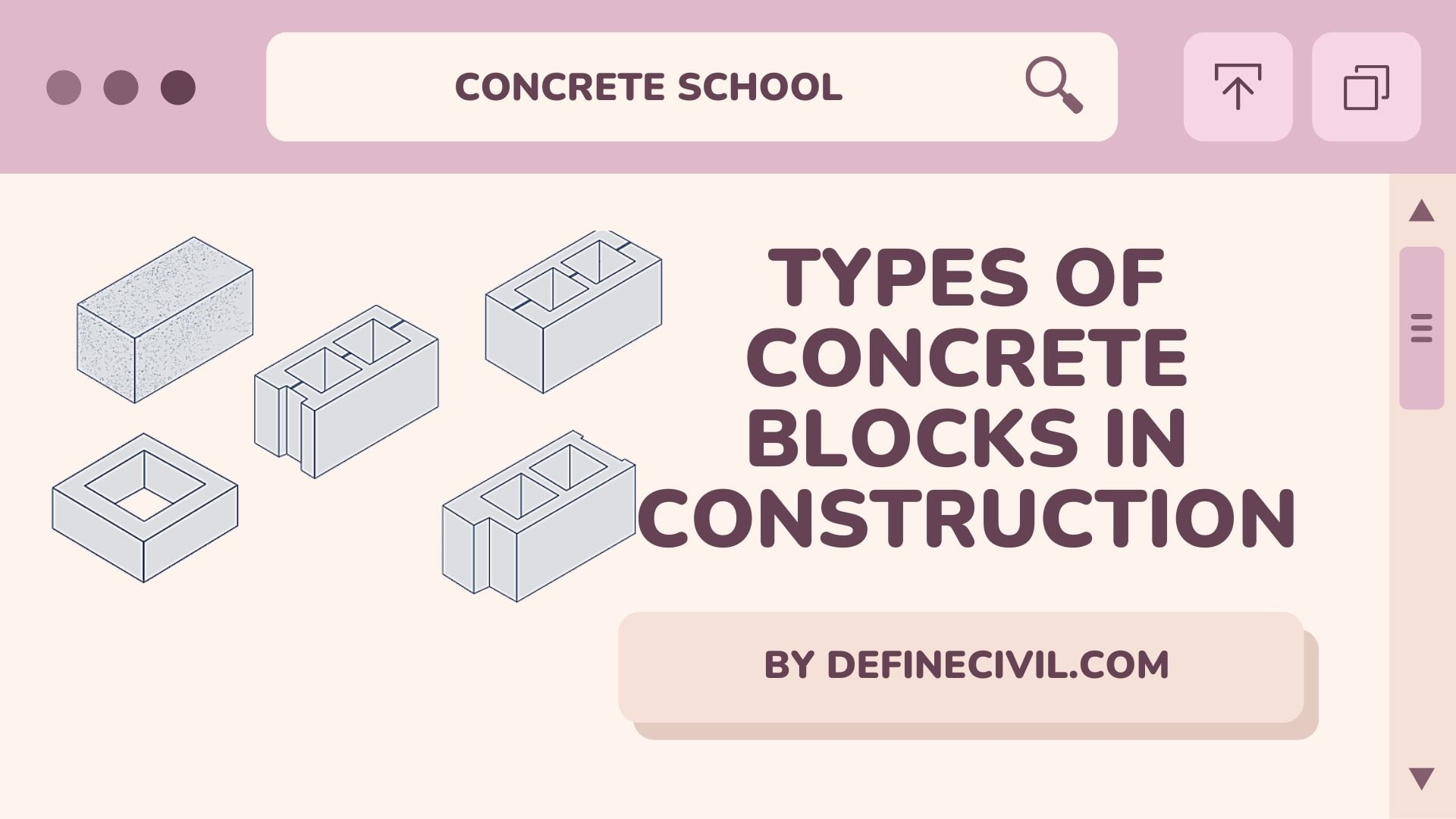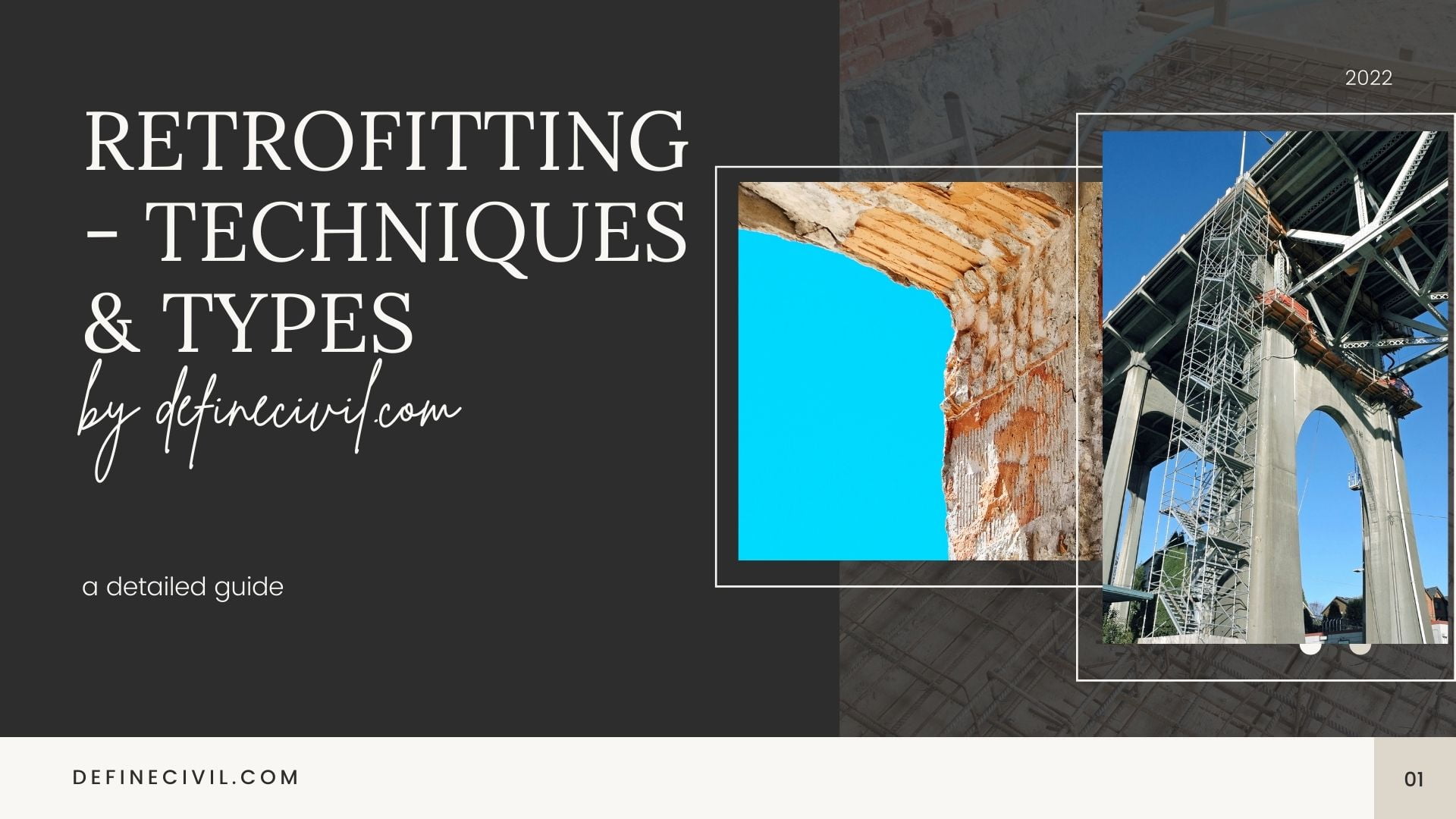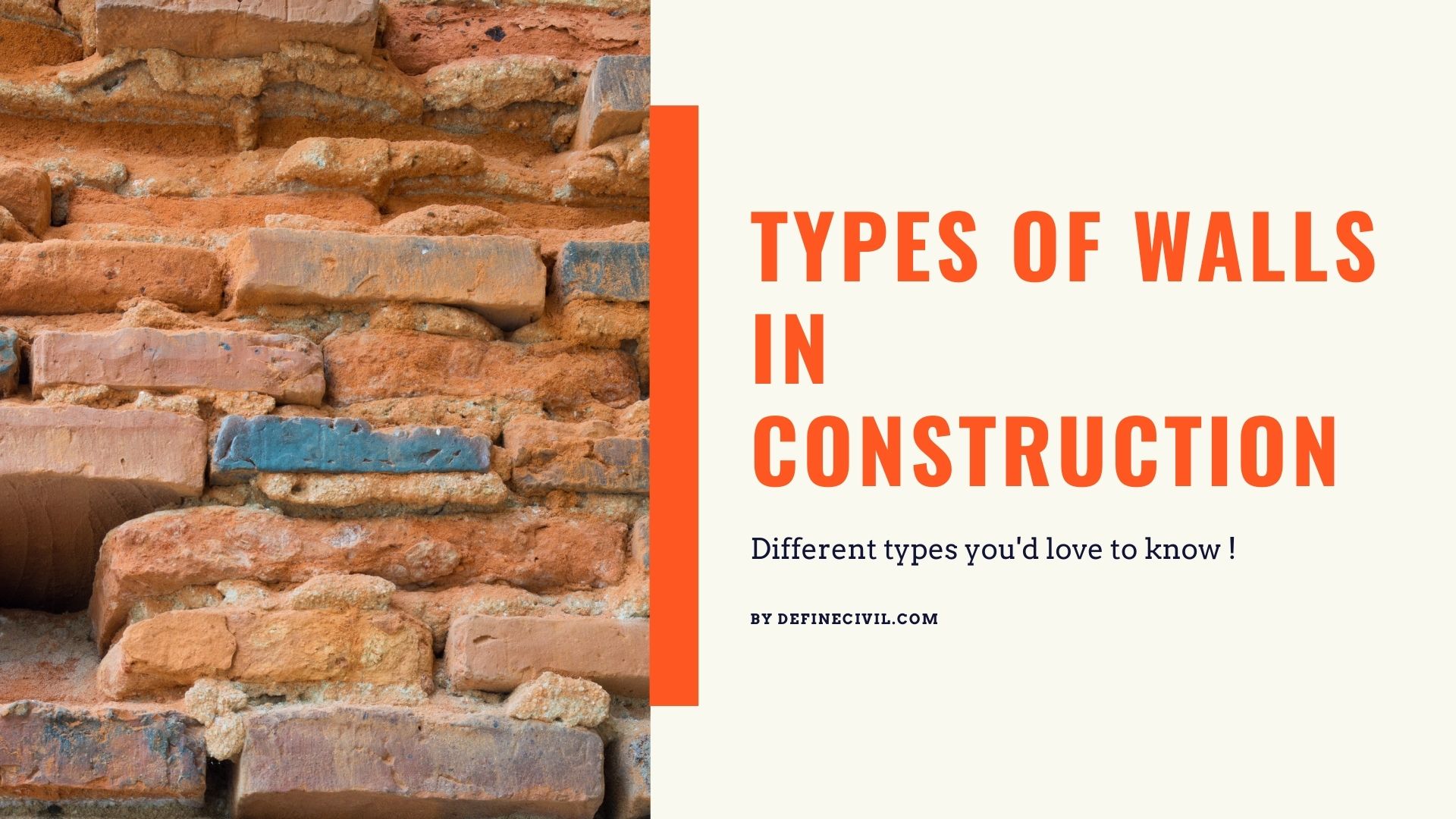Load Bearing Wall vs Non-load Bearing wall – Cost – Identification
A lot of homeowners are confused about load bearing wall and non-load bearing wall in their home. That’s when they’re looking to have an open concept in order to get rid of the cramped kitchen. It’s always good to know the process and structural aspects of this project. People are idealizing more the open floor … Read more










