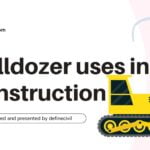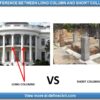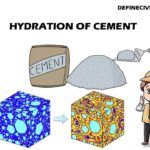A CMU wall, also known as a concrete masonry unit wall, is built with rectangular concrete blocks laid as masonry. We also call this construction as CMU or concrete masonry units. Concrete blocks or bricks are joined together with mortar.
Meaning
CMU wall construction dates back to early 20th century, but it’s still popular today due to its structural durability and flexibility. CMU wall is a popular method of building retaining walls, different types of footing, and other heavy-duty structures because of its flexibility, longevity, and low maintenance requirements.
We prefer CMU walls because of the beauty they add to the exterior and interior of a house. Here’re some awesome parapet wall designs for inspiration. But at the same time it is a reliable choice for a solid foundation. Buildings made with CMU walls last for years and even generations. CMU walls endure the test of time.
If you’re thinking about using a CMU wall for your next construction project, here’s everything you need to know about how they’re built and their advantages and disadvantages.
Also Read: Types of Concrete Block used in Construction [PDF]
CMU Block Details
Concrete blocks act as a load-bearing wall for residential homes and buildings, holding up floors, arches, vaults, and roof rafters. Wind and seismic loads are also held up by concrete blocks. Most present-day buildings are made of these blocks or bricks.
Do you know, there’s a difference between concrete and mortar? If no, find it here: Difference between Cement and Concrete or Mortar
Similarly to a stone masonry unit, a CMU system involves stacking concrete blocks on top of each other with mortar joints, but there are also CMU systems that are motarless and are joined together with tongues and grooves.
Section Composition
CMU walls in construction can be formed with a range of masonry block unit types including precast blocks, in-place blocks, stretcher blocks, header blocks, bond beam blocks, and corner blocks. Concrete blocks are typically manufactured offsite and brought to the construction site to be assembled. We made these blocks with a mix of Portland cement, aggregate, sand, and fine gravel. Blocks we make with sand and gravel are termed as cinder blocks.
Also Read: Glass Blocks for wall – Advantages – Disadvantages
Some researchers has also made low-density blocks using industrial waste like fly ash, coal cinders or bottom ash as an aggregate.
For cast-in-place concrete blocks, the blocks are poured and left to cure using steam at the construction site. Usually blocks are made hollow to allow for insulation. Apart from concrete, CMU walls can be constructed of steel, plastic foam, and other composite materials for different architectural designs. For example, CMU blocks are often pressed into steel molds during construction.
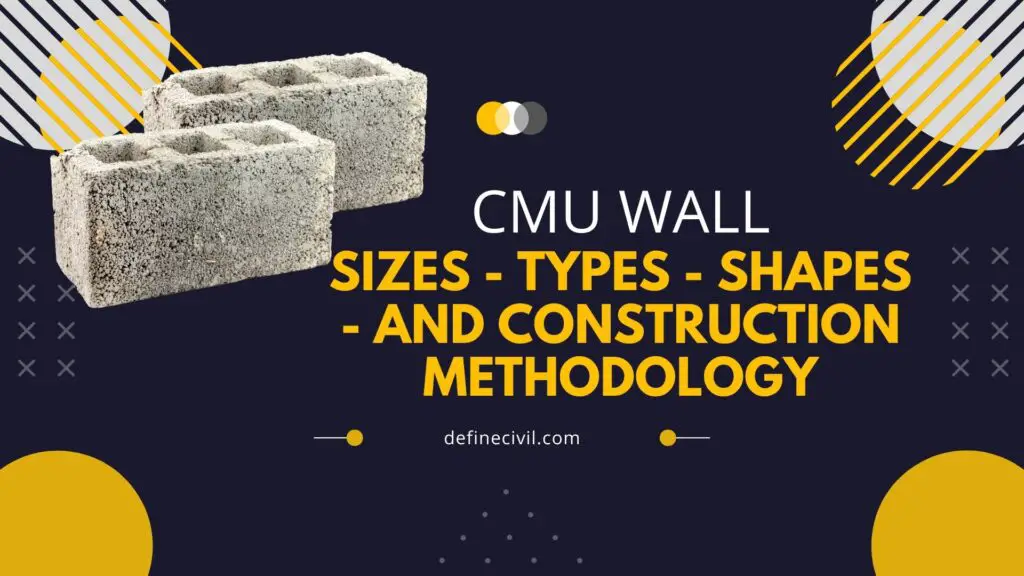
Uses of CMU wall
You may already know the uses of CMU walls in number of applications including residential and commercial construction. Here’re some of the uses of CMU walls.
- CMU or cinder block is a pretty good choice as foundation wall in comparison to traditional poured concrete wall. Typical blocks we use in that case are 8 inch or 10 inch wide with 16 inches length. Their hollow cores are filled with steel reinforcing bars and concrete.
- CMU walls are an ideal solution to build internal walls or external walls quickly and efficiently.
- Because of the natural beauty and architectural touch, CMU walls can be used as freestanding landscaping walls.
- For retaining walls, they’re ideal because they’re easy and fast to erect. Moreover, CMU blocks look attractive. You can add rebar in the core of the wall to make them stronger and withstand stresses.
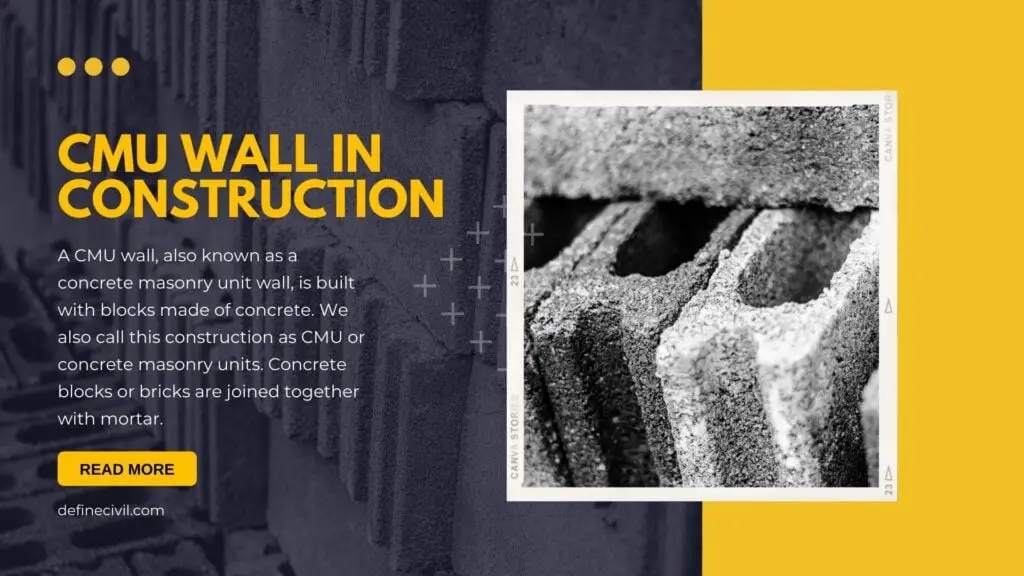
Types
CMU blocks are available in different shapes or configurations for specific purpose or application like:
- Capping units—it is thin, solid concrete block used to cover the open cavities for the top of a concrete block wall.
- Sashing units—These CMU units have slots or cuts in flat ends. We can use them around window and door openings to provide expansion space.
- Stretch unit—Stretcher unit has flange extension on both ends. We use them in the middle of walls where both ends are covered by adjoining blocks.
- Only corner unit—has one squared-off end. We use them at ends of walls where the end of the block is exposed.
- Doubly corner unit—it has two squared-off ends. Often used when blocks are stacks to create vertical pillars.
Sizes
Typical or nominal dimensions of CMU blocks available in the market are:
- 4 x 8 x 8
- 4 x 8 x 16
- 6 x 8 x 8
- 6 x 8 x 16
- 8 x x 9
- 8 x 8 x 16
- 10 x 8 x 8
- 10 x 8 x 16
- 12 x 8 x 8
- 12 x 8 x 16
Anyhow, the actual size of the cinder blocks is slightly less than the nominal sizes by roughly 3/8 inch in each dimension.
Also Read: How much does a cinder block weigh?
Benefits
Concrete masonry units are generally less expensive to use than bricks, but CMU walls must be strengthened with galvanized steel reinforcements to hold more weight. Because it has a high tolerance for heavy loads, CMU wall construction supports a stone facing, brick, plaster, and tile.
The sturdy nature of CMU walls makes them an optimal choice for regions that experience severe weather. On top of this, CMU systems ensure buildings have a longer life span and are less in need of continual maintenance.
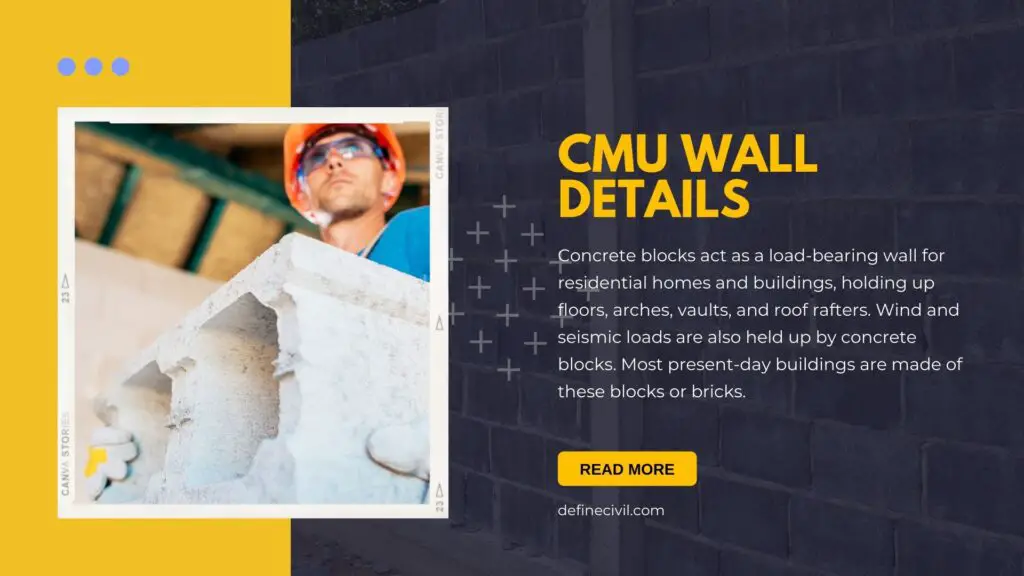
Disadvantages
One drawback of CMU walls is that they tend to be absorbing significant amount of moisture. As a preventive measure, CMU walls usually need to be weatherproofed or be painted with a water-resistant coat.
CMU systems, which are typically made of concrete, are less flexible and weigh more than wood or metal, and their inability to insulate also leads to higher cooling costs.
Concrete blocks occupy more space due to their low thermal resistance, which increases the total surface area to be heated or cooled. What this means is that construction of CMU walls may cost more depending on where you live.
When CMU walls bend inward from pressure on its surface, it creates cracks in mortar joints and can cause damage to plaster finishes within interior spaces. Inadequate ventilation behind CMU blocks may lead to inadequate drying before sealing up against finished surfaces.
Construction
Concrete masonry units (CMUs) can be used for a variety of applications; for example, to form walls or as pillars. Whether you’re building an interior wall or erecting a freestanding pillar, erecting a concrete masonry unit wall is fairly simple.
All you need is basic carpentry knowledge to put up your wall quickly and easily. You’ll typically build CMU walls with wood formwork until they reach their final height at which point they are poured completely in place with concrete.
- You can start by creating layout to lay the concrete block wall. Use stakes and masonry string to make sure the line and verticality of the wall remains straight.
- For foundation, you need to layout for the entire building. You may have to excavate the earth. For a small landscape wall, you can manually hand-dig. But for load-bearing wall you can hire an excavator to create a flat-bottom trench to pour concrete foundation as a support for the cement block wall.
- The size of trench, along with the foundation thickness depends all on the loading as well as the structure. You can lay the first course of block on the foundation, once it’s cured and hardened. So, use a chalk and make a line for the course of blocks. You can lay the subsequent courses but avoid offset and continuous vertical joints.
- Although there are other ways to build concrete masonry units walls (like in-place construction), pouring them in one piece gives them extra strength and durability that you wouldn’t get if you were assembling several pieces of concrete together later on.


