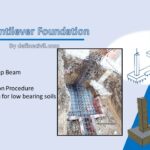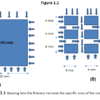A residential building or housing has many parts or components. They all perform their intended purpose so the building can be effortlessly sleek. If any part of your home is not functioning properly it may have adverse impact on other parts. A sinking foundation will have differential settlement in the walls and columns that can be havoc for a building.
So, for a proper structural integrity of a building one has to design each component so they integrate well. Such an arrangement will not only enhance aesthetics of a home but can also ensure longevity. A well-built home has all integral components performing individually and cohesively.
A building typically have basic components like foundation, plinth, damp proof course, plinth beam, floors, walls, opening (windows & doors), stairs, services, and external works
So, let’s delve in.
-
Foundation – Building
Foundation, as the name suggests, is the most important part of a building. It’s the lower most portion of a building structure that transfers all the type of loads into the underneath soil or earth. The load dispersion mechanism from building to foundation depends on the type of a structure. In case of frame structures, the load is taken from columns to the underneath isolated or raft foundation.
In case of bridge piers, the load is taken from the pile cap into the pile foundation. Generally there are two basic types of foundation i.e. shallow foundation and deep foundation. Depending on the loading condition and the bearing capacity of the soil you can pick one type that satisfies the design requirement. Some common types of shallow foundation are strip foundation, strap foundation, isolated, combined or raft foundation. Some common types of deep foundation are pile foundation, cassions, basement, or shaft foundation.
Plinth
Architects generally construct a structure a bit higher than the road level i.e. on a platform or podium that is called plinth of a building. They do this in order to protect the building against future construction. Most commonly, the resurfacing of the existing road will increase the level of the road and if that level is raised above the floor level of the building, the surface water will get inside house.
In most common frame structure, a band beam is provided at the plinth level that separates the super and the sub structure. This beam is called plinth beam while the level of the beam is called plinth level. In case of blocks and brick masonry, a DPC is provided at the plinth level that protects the water seepage from going up to the walls due to seepage phenomenon. At the same level but outside the building, a PCC slab is provided sloping away from the structure. This slab is termed as plinth protection and is provided in order to avoid water ingress from adjacent ground areas.
Walls and Columns
Walls and columns make up the skeletal structure of a building. They act just like our bones in our body. Depending on the type of structure, they perform different functions. Columns are long slender elements that take compressive loads from the beam or directly from the slabs. They can be rectangular or circular depending on the architectural and structural requirements. They are generally reinforced concrete and the rebar of the columns are developed inside the roof beam or the slab to make them monolith.
In case of frame structure, the walls are non-load bearing elements and they just act as partition. That’s why in case of frame structure you can use hollow blocks if bricks are not readily available.
Floors
Floors are the horizontal surfaces that are laid across entire building to provide flat stable surface for the occupants to live. In case of ground level, the floor rests directly on the fill of the soil while for higher stories, the roof slab is actually the floor itself.
Lintels and Chajjas
A lintel also referred to as lintol is a horizontal beam that is provided across the openings in a building. They span the openings for windows and doors and they take the load of the wall bricks that are above the windows and doors. In some applications they also act a decorative architectural element while in some cases they act as both.
From seismic point of view, these lintels are very important structural components. In earthquake prone areas, the structural requirement is to provide a band beam throughout the room at the lintel level to avoid horizontal thrust in case of a seismic activity. So, we can say that lintels are both structural as well as decorative element.
Roof
A roof or roof covering is top most portion of a building that not only protects the house from elements like rain or snow but also protects the occupants. The design of roof is very crucial and it should be supported on columns and beams. A reinforced concrete roof slab can be a one way or a two way slab depending on the structural configuration. A roof must be strong enough to resist rain, wind, and sun. A roof can take variety of shapes like Flat, gable, or recessed.
Some other components of a building are:
• Openings: Doors and Windows
• Stairs and Lifts
• Finishing Work (Plastering and Painting)
• Building Services
• Fencing and External Works
















