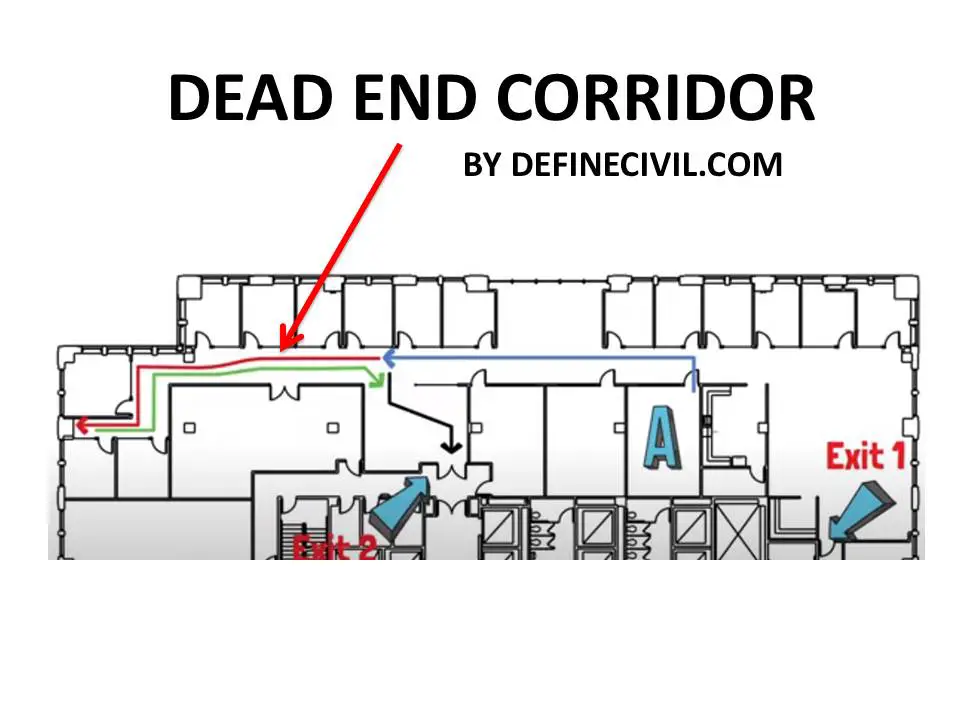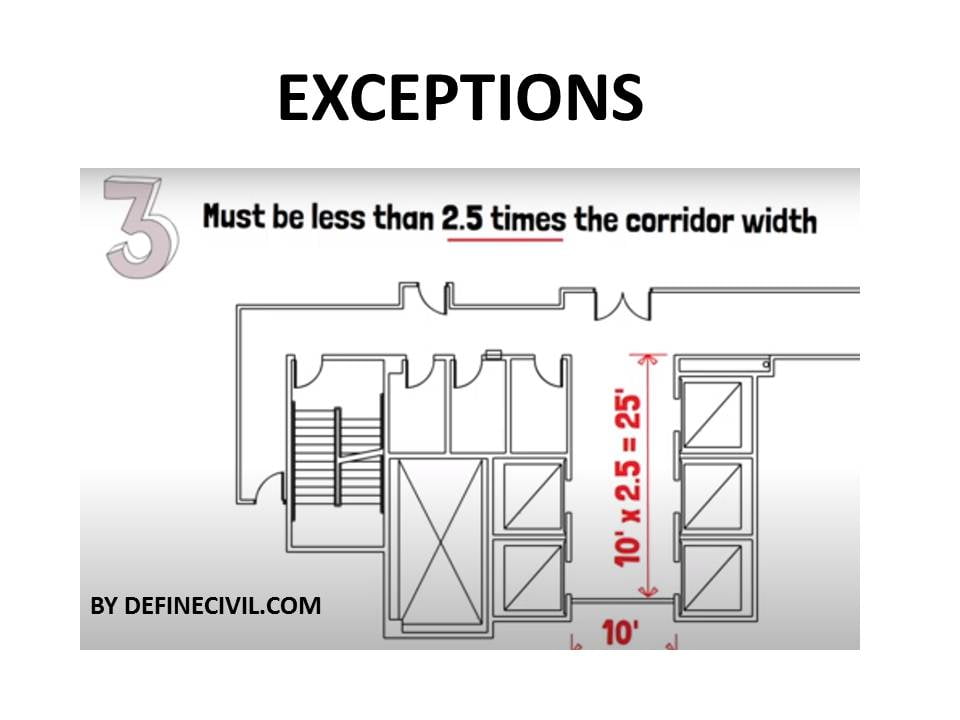So you’re undertaking space planning of your building and are wondering ways to deal with dead end corridors in accordance with the building code. Well, by definition, dead end corridors only have an exit in one direction. With such, life-safety during an event of fire makes it a critical component inside a building. The concept of dead-ends is pretty crucial for understanding of architects, space planners, interior designer.
You should plan your space such that the corridors have exit access from both directions. With such, the best practice is to avoid dead-end corridors altogether in your space plan, but if there’s no other way, you need to limit the length for life safety.
“Dead Ends” aren’t an issue unless you are required to have 2 or more exits per the Building Code. So if you are not required to have 2 exits or more, this doesn’t really apply to your project.
Today we will talk about dead ends as it applies to buildings in reference to the IBC Section 1020.4. I’ve also summed-up the building code requirements as a guide to create a safer building for the occupants, especially with related to dead-end corridors.
So, let’s get started.

What is dead-end corridor?
Let’s just assume that you are required to have 2 or more exits, your project will be required to meet the requirement of dead-end limitation and not to have any “Dead End Corridors”.
If you give some thoughts to the concept of dead-end you can easily relate to the vulnerability of occupants during emergency. Dead end creates a pocket where the occupants might travel in for an attempt to escape from the other end but might have to retrace the original path to reach the exit. Such an arrangement significantly increases the time one needs to locate the exit, especially when you’re new in the building. Moreover, in an event of fire, the occupants can be trapped at the other end, eliminating the chance to reach an exit.
It is a hazard in a way that no egress elements open into it and occupants can enter from the adjacent spaces. A traveler can mistakenly past an exit into dead end assuming to have an exit directly accessible from the dead end.
Example of dead-end corridor
Let’s assume there is a person at location “A”, and that person tries to access “Exit 2”. So they start going in direction as shown, but because he or she is not familiar with the project, or because they are in panic mode or whatever, they don’t make the turn, that they are supposed to, in order to reach the exit and instead continue on to this dead-end corridor.
This person then realizes that they went down a dead end and must turn around and find the correct path of travel. And this is exactly what you are trying to avoid.
Dead-end limitations
However, if for some reasons provision of dead-end is the only choice, you can extend it to a maximum length of 20 feet and not beyond. But be sure that the length is measured from the extreme point in the dead end to the point where occupants have a choice of two directions to separate exits. That is reasonable because going back to only 20 feet after reaching the dead end is not a significant distance. Such a length would not cause any serious delay in reaching an exit during an emergency situation.
For covered malls that are wider in comparison to the length, needs to have alternate travel paths so the occupants can reach an exit without trouble. But one must not confuse corridor with the common mall area.

Exceptions
Anyhow, here are some exceptions to the 20 foot dead-end limitations:
- The first exception is for facilities like correctional center, jails, and prisons etc, where occupants are detained under security and are not capable of self-preservation. For such and for building having automatic sprinkler protection, the dead-end corridor can be of maximum length 50 feet.
- The second exception is for building having fire protection benefits and performance history or automatic fire sprinkler system. It is for such group of occupancies like Group B, E, F, M, S, and U that doesn’t need automatic fire suppression system, so the length of dead-end corridor can be extended up to 50 feet. The same stands true for Group I-1, R-1, and R-2 occupancies.
- The third assumption is for elevator lobbies that are presented by “cul-de-sac” or that leads nowhere but is directly accessible from exit corridors. Mostly for elevator lobby, the length is 20 to 30 feet for three or four car elevator banks. But remember, the corridor having length/width ratio is less than 2.5:1 is wider enough and cannot be perceived as a corridor leading to an exit.
















