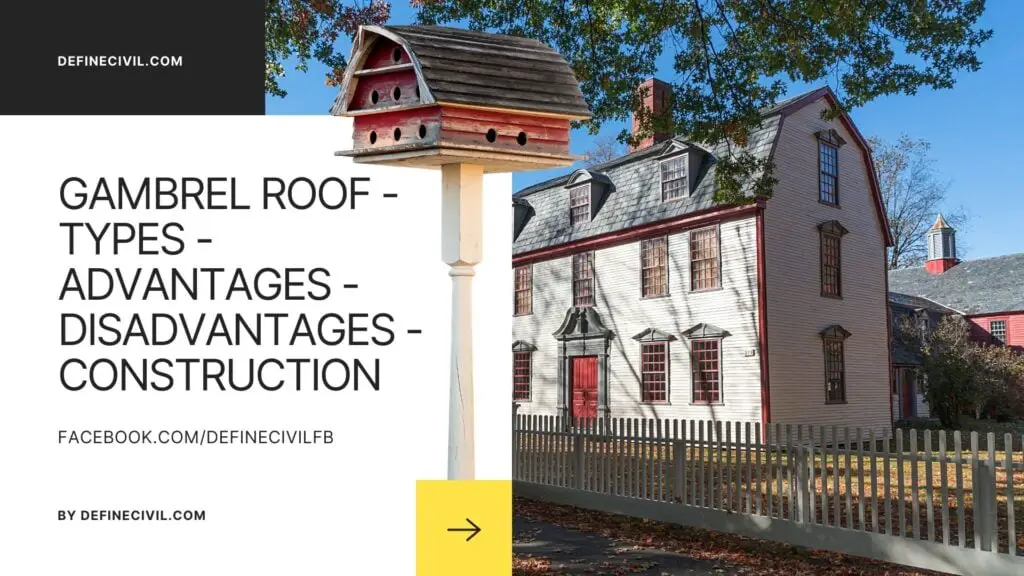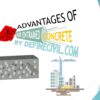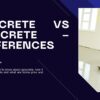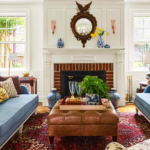We all live in a 4-walled house that has a roof. But, have you ever thought about a roof named “gambrel roof”? The very beginning of how this roofs’ structure emerged? If not, don’t worry. Continue reading, and you will get to know all about a particular type of roof, i.e., Gambrel Roof.
Definition of Gambrel Roof
A gambrel roof is a symmetrical 2-sided roof. That means, it has 2 slopes on each side of the roof. The lower slope is steep while the upper part of the roof has shallow slope or shallow angle. The combination of two-different slopes allow builders to achieve maximum headroom inside the upper level of the building without increasing the tall roof features of the building.
During the eighteenth century in England and North America, its name was “Dutch Roof”.
It is in the form of “A” or a triangle with shallow upper slope and a steeper lower slope.
Its name is inspired by the Medieval Latin word “Gamba”, which means horse’s back. A gable is a triangular part of a wall found between the edges of intersecting roofs.
People living in Europe used to call mansard roof as a gambrel roof. But in United States, there are different shapes of gambrel roofs commonly used by builders. Some include Dutch gambrel, Swedish, German, English, French, or New England Gambrel Roofs.
If we compare gambrel roof with mansard roof, there’s a slight difference. A mansard roof has a hipped section at the four corners of the building. In contrast, gambrel roof has vertical gable ends. Moreover, gambrel roof overhangs the façade but that’s not the case with a mansard roof. That’s why we call mansard roof as hipped gambrel roof.
In terms of angles, we place gambrel roof’s peak at an angle of 30 degrees while the lower slope is made at an angle of 60 degrees. Anyhow, the angle selection depends on the requirement of the user and the design of the contractor.

Gambrel Roof Design
A gambrel roof is a standard roof design, primarily found in Dutch colonial houses. Generally, the zenith of a gambrel roof is built at a 30-degree angle and the second slope at 60 degrees. But the final design depends upon the builder’s and individual’s wants. They are easy to build and offer more space than the widespread triangular roof shape. Also, these allow light to enter the house.
We see gambrel roof as pretty famous among homeowners. One reason is its aesthetically pleasing appearance and maximizing the space at the top of the structure. But there’s one reason. This roof is pretty simple to construct and you can achieve this type of roof within limited time frame and with limited financial resources.
Construction of Gambrel Roof
The construction of the gambrel roof was initiated with the framing work. This encompasses the construction of several individual trusses that are usually equal in measurement. (A truss is a structure comprising of triangular structural units with straight timber or steel members).
Until the 19th century end, trusses as supporting frameworks were manufactured as wooden beams in complicated systems. Later Steel and reinforced concrete replaced the wooden beams.
The quantity of trusses required mainly depends upon the size of the upper roof. After all the trusses are completed, they are raised onto the top of the building. At the end, a roof deck is made up, generally of metal, wood, shingles, to cover the trusses.
Cost of Construction
Are you wondering if Gambrel roof is more expensive than some other type of common roofs like gable roof or hip roof? Well, you’re pretty right. Comparatively, Gambrel roof can cost about 15 to 20 percent more than a traditional gable roof.
But in terms of benefits that you’d get as a result, the additional cost is well compensated. You got additional space and an extra floor or garret. If you want a roof for barns or sheds, it is probably the best choice. You will get additional storage space upside to store stuff that you can’t take in the lower floors.
Anyhow, on average you can expect to pay around $16,500 to $28,500 for a house with covered area of 2,000 square foot. From this figure, the material cost depends entirely on the type of material. The cost varies between wood shingles, asphalt, composite, slate, or metal and it goes around $4 to $20 per square foot area. So, we can say that the material cost account for about $8,000 to $40,000.
Types of Gambrel Roof
The design of the roof variefs according to the requirement and choice of the homeowner. However, primarily, there are 3 types of Gambrel roofs:
-
Classical Gambrel Roof Design
It is the most common of all. This is mainly employed to roof the sheds and barns. The roof’s primary benefit is that its attic space can be expanded by using a 2-pitch design.
-
Mansard Gambrel Roof Design
It is also called French roof design. It offers colossal flexibility concerning pitch size.
-
Wall-supported gambrel roof design
This is the most aesthetic of all. In it, the bottommost part of pitch outcrops the roof space of the house, thus restraining the storage space.
History
In Europe, the notion of the gambrel roof was referred to as the Mansard roof. The reason can be the similarity that both of these possess. In terms of history, we can find a gambrel roof in 18th century in England and North America.
Want to see the oldest Gambrel in America?
Check out the Harvard Hall at Harvard University. This is an example existing since 1677.
The oldest house in the U.S. is the Peter Tufts House, also constructed in 1677.
Advantages
Besides the elegant aesthetic look Gambrel roof offers, listed below are its other advantages like:-
- Less need for construction material
It is relatively less demanding than other roofs. The reason is that its design does not require as many support beams as new construction methods. Hence, the cost also cuts down.
- Great Drainage Facilities
The steep slope of the roof provides a better drainage facility. Moreover, the rainfall simply runs off.
- Long-Lasting
If the materials used are suitable, they can last for several decades.
- Maximum space
It provides maximization of space. Hence, they are used for storage buildings and sheds.
- Addition of windows
It is an easy way to add natural light and in enhancing the aesthetic look of the building.
- Presents a unique vibe of history
Since it is a historical structure mainly used in America’s colonial era, they provide its cultural taste and are still used today.
- Easier construction
They follow a straightforward approach. The farming technique is easy even when the buyer needs a high ceiling.
- Construction materials of various options
The roof’s construction can be undertaken with various types of materials. Metal can cut down the cost further.
Disadvantages
- Poor resistance to snow
The flatter upper part of the structure tends to gather snow. A heavy load onto it can lead to the collapse of the building.
- Wind damage
It does not give much resistance to wind loads and subdues strong winds.
- Need of waterproofing
It must be regularly waterproofed to save it from seasonal precipitations, especially at the ridges.
- Wear and tear due to weather
Seasons change can reduce the life span of gambrel roofs. To avoid this, proper and regular maintenance is required.
- Retrofitting is difficult
For modernization changes, some challenges may arise. Retrofitting can be done only by skilled professionals who know the proper methods of retrofitting.
Summing Up
A gambrel roof is one of the ancient yet the best option to maximize the headroom for the upper level of your building. Go for it if you want to shorten the tall roof look of your new dwelling.





![Engineering Communication by Knisely [PDF] [FREE DOWNLOAD]](https://definecivil.com/wp-content/uploads/2021/05/Editorial-Markup-Stop-Start-Continue-Brainstorm-Presentation-100x100.jpg)











