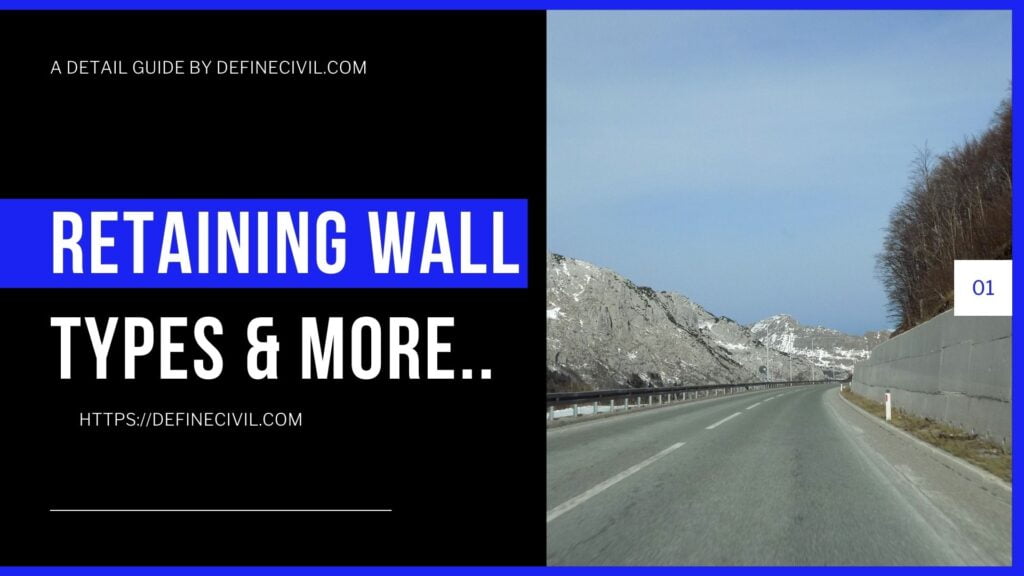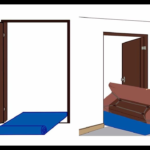Retaining walls serve an important role in getting hold of earthfill or an embankment just as dams hold water. The granular material such as soil and rocks applies horizontal pressure that increases linearly with depth. So, retaining walls are designed to resist these forces.
Definition
Apart from retaining walls, there are so many other techniques for resisting the horizontal stresses. Designers can prefer to use shotcrete, benching, geotextile, mechanical stabilization, or use vegetation cover. However, cantilever ‘L’ shaped retaining walls are popular and we will focus on them in our today’s article.
The common structure of a typical L shaped retaining includes stem, toe slab, and heel slab. The toe and heal together makes up the foundation for the retaining wall that prevents the overtopping and sliding failure. Retaining walls are built with gabions, stone masonry, or concrete and are sustainable.

What is retaining wall?
Some retaining walls have keys provided around the middle of the footing to prevent sliding failure. Alongside, the stem or main wall has drain holes with slopes for the water drainage. These holes, also termed as weep holes, are made by embedding PVC pipes at regular spacing. These pipes are perforated beyond the face of the wall and are able to collect the surcharge water or seepage from the embankment.
The soil behind the stem can be coarse aggregates so that water percolates and exist via drains. The portion of the pipe behind the wall is enclosed by geotextile fabric and gravel filter. With such, the weep holes are protected from clogging. The portion of the wall in contact with the soil is treated with kind of waterproofing. Usually, it is bitumen coating.
Also Read: Breast Wall – Definition – Advantages – Application – Design – Retaining Wall
Purpose of retaining walls
The purpose of retaining walls is to get hold on the earth fill and any other material like rocks. It prevents soil from reposing to its natural position. It allows us to stabilize the area above and below it. From soil mechanics, we know the soil has tendency to slip and flow depending on its angle of repose. To prevent such failure, we need to stabilize the slope by either benching or reducing the steepness of the slope. But it is not always economical to disturb large area of slope. So, a retaining wall is the best choice to prevent landslides and disruptive actions.
Here are some of the purposes or applications of using retaining wall:
- To stabilize the foundation of a building that is constructed along the edge of the slope.
- To protect the hill slope or edge of the cut face for any road or highway.
- To protect the abutment of a bridge from collapse.
- To protect the landscape from any disruption or disturbance.
Also Read: Types of Walls in Construction Buildings
Types of Retaining walls
Now let us know about various types of retaining wall depending on their use:
-
Gravity Wall
As the name suggests, a Gravity retaining wall retains soil by its own weight or self-weight. Gravity wall is of a bigger size and usually built-in stone masonry and rarely in plain. The most common example is of breast wall that we mostly used along the slope of the roads or highways. They’re constructed in a tilted position towards back of the embankment. They play a crucial role in protecting the toe end of the slope or embankment. However, they’re not practical for heights above 3 meters.
-
Cantilever Retaining Wall
As just explained above, Cantilever type retaining wall is the best and ideal for most situations. That’s the reason why it is the most common of all. In fact, whenever somebody talks about retaining wall, it is expected that the type is cantilever.
Anyhow, cantilever type wall is usually used for retaining embankment height up to 8m or 25ft. The 3 typical components in retaining walls are stem, toe, and heel. Overall it acts as one-way cantilever slabs. The stem acts as a vertical cantilever under lateral earth pressure. The heel acts as a vertical cantilever under the action of net weight of the retained earth and the toe acts as a cantilever under the action of net soil pressure. The main reinforcement resisting the tensile stresses or flexural stresses will be provided in these regions as the concrete is weak in tension.
-
Counterfort retaining wall
Counterforts types of walls have supports called “Counterforts” connecting stem and heel slabs. Counterforts are a slanting shape wedges of the same material build at equal intervals to act as bracing to the vertical stem. It takes the tensile stresses from the stem and converts them into crushing stresses transferring to the footing pad. These walls are provided where retention height is more than around 7m.
-
Buttress Retaining wall
A buttress wall is similar to the counterfort wall and both are preferred due to efficiency and economy.
-
Restrained retaining wall
It is a type of wall that is restrained on the top and can be found in building as basement walls and in bridges as abutments. In both these cases, the stem is supported by floor slab in buildings and by deck in bridges.
Also Read: What is a stem wall – meaning – detail – benefits – design – procedure
Design of Retaining wall
Modes of Failure considered in Design of Retaining walls
Now let’s understand failure modes of a cantilever retaining wall:
Overturning
First is failure by overturning. In this failure mode, the toe will act as center of rotation and the wall would deform in absence of toe, the footing base below the stem will act as center of rotation. All the lateral pressures will act as overturning forces while weight of the wall and soil on the heel with act as stabilizing forces.
Sliding
Sliding of the wall is due to lateral forces. The resistance against sliding is mainly provided by the friction between the base slab and the frictional force is given by ‘Mu’ times R.
The friction coefficient between soil and concrete is represented by Mu and the resultant of soil pressure is represented by R.
When the lateral pressure is high and wall fails in sliding, a shear key can be introduced to increase the sliding resistance. The position of the shear key is decided in such a way that the flexural reinforcement from the stem can be extended straight into the shear key and it can create maximum counter. The pressure generated on the shear key resists the lateral forces.
Bearing pressure failure
This type of failure occurs when the soils below the wall fails in bearing pressure. A soil can bear a certain amount of allowable pressure which can be easily found in geotechnical study. Hence the width of ‘L’ of the base slab must be adequate to distribute the vertical reaction.
Also Read: Zero Force Member In Trusse – Definiton – Identification – Examples
Forces to consider in design of retaining wall
In this section we’ll take about the forces that are acting on cantilever wall.
First, let’s assume a flat backfill with no additional load. This means the top of the wall will bear no pressure while the bottom of the wall will bear maximum pressure.
This pressure is called active pressure or in short ‘Pa’ as it is actively trying to resist pressure. The intensity of the pressure at the bottom will be Ka times ‘gamma s’ times ‘H’. In this expression ‘H’ is the total height of the backfill, gamma is the unit weight of soil.
This pressure Pa will act at the centroid of the pressure intensity triangle which is the value of this force will be the area of the triangle which is half times base into height.
Apart from active pressure, there is one more pressure which is called passive pressure. Passive pressure acts from the toe side and helps the retaining wall. This pressure is generally not included in design calculations hence making design conservative.
The next force which will act on the wall is surcharged if considered. This is also an active pressure. The next force which will act on the wall is from the water present behind it. When water does not have an escape route it will get accumulated and apply pressure on the wall. The water pressure can be avoided by providing proper drainage facilities like weep holes and failure to do this can result in the building of large amounts of water pressure.
Reinforcement of Retaining wall
Now let’s look at the typical reinforcement in a cantilever retaining wall. The wall is provided with reinforcement to resist various kinds of stresses produced. The main reinforcement in the stem and is distributed with equal spacing along the bar are lapped if required and have a 90-degree hook at the end. On the compression face, we also have reinforcement which is extended into the base slab with 90-degree hook for sufficient anchorage.

















Hi there! As soon as you shared that buttress walls are easier to made because of their low cost, I became really excited. Well if you must know, a number of landslide incidents have been reported at a nearby hill and I’m really worried with my friends who live around it. I’ll make sure they know about this matter so their homes can be safer really soon.