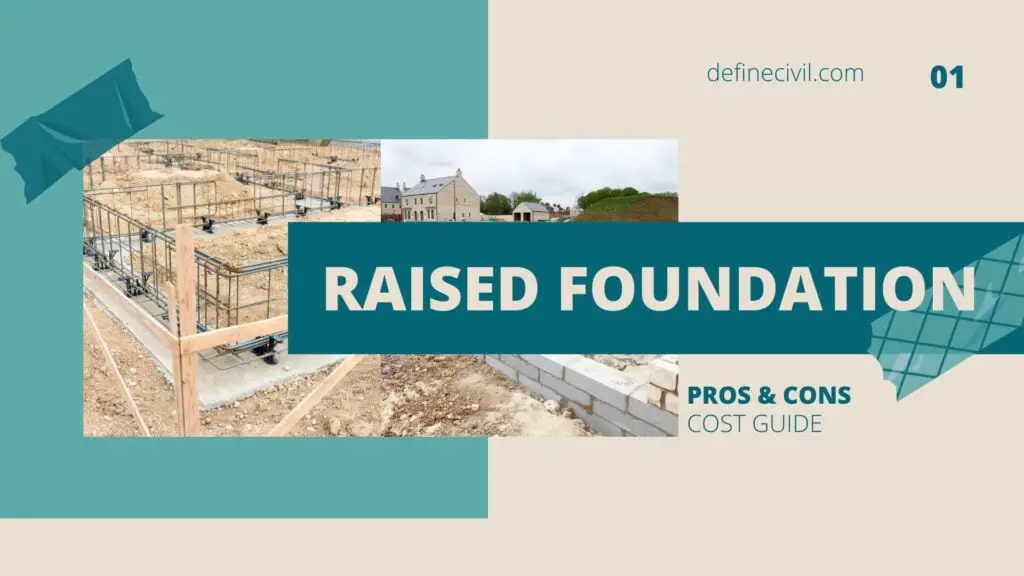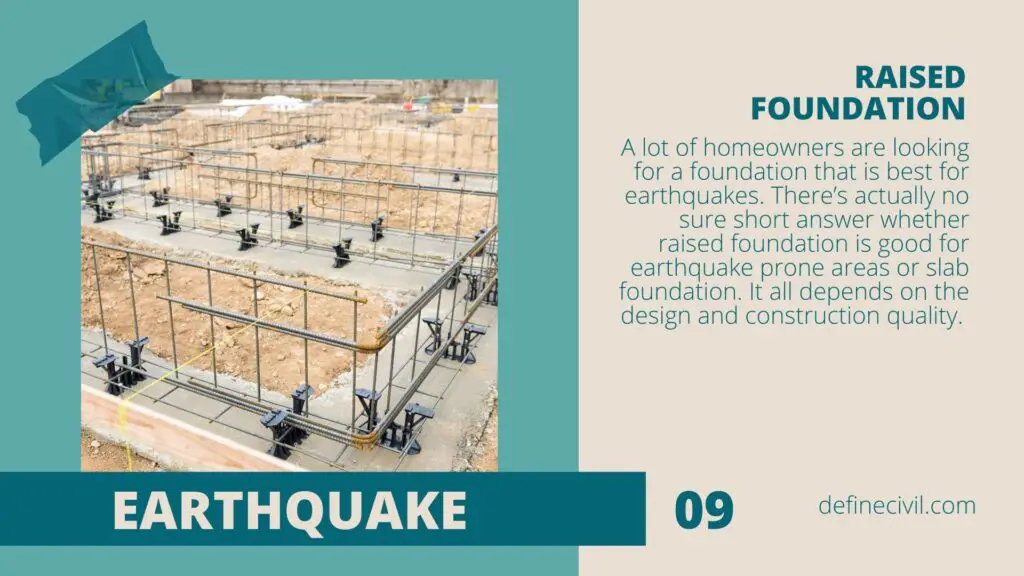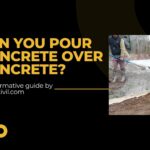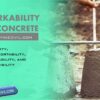Foundations are of two types when we consider building a home on site one is raised foundation and other is slab foundation. A slab foundation consists of slab of reinforced concrete which is spread over subsoil over which building is constructed. Other is raised foundation which is footing spread around the perimeter of building with nailed sill or bottom plate and then we build a house on the top. The houses in early 70s were constructed using this method with crawl spaces and raised foundation.
A raised foundation has foundation stem wall and footing supporting the external walls of the building and middle portion supported on posts and piers. Such an arrangement makes up a crawlspace underneath the footing – that’s why raised foundation is also termed as crawlspace foundation.
In modern raised foundation a stem wall is bisecting the middle of house. The perimeter walls around the building are normally made of concrete but it can also be made of other materials such as bricks, concrete blocks, piers, posts and mortared rocks.
Perimeter walls are made with footing for the support and the space below is usually filled by crushed rock or soil for drainage. The footing is a part of the foundation which is below ground level. The posts and piers are made by pouring concrete or precast concrete piers below the ground level.
Also Read: Monolithic Slab Foundation – Monoslab – Pros and Cons

Problems with Raised foundation and their Solution
Raised foundations constructed in early 70s were made of posts and piers. These piers were made of concrete blocks or timber of different dimensions. These piers then support a load of beam and the load of floor. At that time house were made single storey. But now the two or more storey houses are normal which is not possible with pier or post. It also depends upon the soil capacity, but the size of piers is not enough to take load. Posts and piers were used for lower quality construction in older homes. They were not good enough for earthquake protection as well.
For high quality construction with two or more storey of building stem wall raised foundation is preferred in which a wall of reinforced concrete or bricks is made around perimeter of building. Due to large footing area, it is made possible to construct building of two or more storey with high factor of safety.
In Stem walls raised foundation there are usually two types of cracks which are horizontal and vertical cracks. A vertical crack is due to shrinkage of concrete and can also occur due to shifting of stem walls or lack of reinforcing steel due to soil movement or earthquake.
Horizontal cracks usually occur due to rusting of steel in stem walls which then expands and crack the concrete. Sometime causes wedge of concrete to fall off the stem wall. Different techniques are available for repairing of these cracks
Vertical cracks are repaired by different methods. For cracks of less than ¼” epoxy resins are injected into the cracks to seal it then bond the sides together. For crack of ¼” or larger they are filled by epoxy and then plate strap are installed across the crack, connected to stem wall with bolt epoxied into concrete. Where the crack in the corner a strap won’t work, then dowel bars are inserted perpendicular to cracks and tied them together.
Also Read: What is raft foundation – 9 Types of Raft foundation
Advantages of raised foundation
Economical
A raised foundation is constructed by footing around the perimeter of building. The load of complete building transferred to walls above the footing around the perimeter and then to sub soil. While in case of other foundations a complete slab is laid on the sub soil and then a building is constructed on it. Similarly, for raised foundation there is less excavation needed and less labor and material is required while in case of other slab foundation a large excavation and more labor and material is required. Due to this reason other foundation costs more as compared to raised foundation.
Protection from flood
A raised foundation is more suitable for flood prone areas because of its raised level which protect the building from flood water while other slab foundations are not preferred in flood areas due to chances of damages which can occur due to flood water.
Easy access and repair of utilities
A raised foundation is constructed in such a way that it provides a space beneath the floor which makes it easy to install and access all the utilities such as wires, pipe fittings, HVAC etc. While in case of slab foundation there is no space available, and all the wiring and plumbing system is made underground and in case of any repair or issue breaking and excavation is done and then after repair of system again whole floor is constructed.
Protect from moisture
A raised foundation is constructed in such a way that it is above ground level due to which a structure is protected from underground moisture and also from flood water. While in case of other foundation a soil moisture from ground enters the structure and causes dampness. To protect from dampness some necessary measures are needed in case of other foundations.
Suitable for expansive soils
A raised foundation has less contact area with soil as compared to slab foundation whose complete area is used for support. Expansive soils undergo a large swelling and shrinking due to change in moisture content of soil which can disturb the foundation of building. In case of raised foundation there is less contact area, so chances of damage are less for raised foundation.
Also Read: Advantages and Disadvantages of Raft Foundation

Disadvantages of Raised foundation
More maintenance cost
A raised foundation due to its open contact with atmosphere and environment there is a proper maintenance and check needed for these types of buildings. While in slab foundations there is less maintenance cost.
Difficult construction
A raised foundation construction is difficult and complex as compared to other slab foundation because in slab foundation construction there is less complexity and simple construction while in raised construction due to complexity a skilled and experienced labor is required.
Less energy efficient
A raised foundation is sets and constructed above ground due to which its energy efficiency is reduced and there are more chances of loss of energy while in case of slab foundation a large energy is saved in different seasons if proper constructed.
Cost
The basic cost for raised foundation is slightly more than a typical slab foundation. The average cost for raised foundation including material and installation is around $10,500 (around the range of $8000 to $21,000). But you may need additional waterproofing and high-end insulation like spray foam insulation that cost around $20,000 more. Anyhow, raised foundation or crawlspace foundations are typically difficult to construct and thus the labor cost is more than that of slabs.
Raised foundation earthquake resistance
A lot of homeowners are looking for a foundation that is best for earthquakes. There’s actually no sure short answer whether raised foundation is good for earthquake prone areas or slab foundation. It all depends on the design and construction quality.
A slab foundation when properly constructed with reinforcement and/or post-tensioning can easily resist earthquakes. But at the same time, the slab may have differential settlement and may have no resistance against lateral stresses – as in earthquakes.
Also Read: Mat Foundation – Definition, Types, Uses, Advantages and Disadvantages
Slab vs. raised foundation
| Slab Foundation | Raised foundation (Crawl space foundation) |
| The insurance premium for slab foundation is likely to be more. | The insurance premium for raised foundation is slightly less. |
| Slab foundation is not recommended for flood prone areas. | Raised foundation is considered a feasible solution for floor prone areas. |
| Not recommended for lots with excessive slopes. | It is ideal for sloping areas – since piers or posts can have different heights to have level surface. |
| It needs special reinforcement but is still not an ideal footing for earthquake prone areas. | Modern crawlspace foundations are ideal for earthquake-prone areas. |
| It doesn’t require much maintenance. | It does needs regular inspection and maintenance. However, the access for inspection and repair is easy. |
| It doesn’t allow pests to enter. | Pests can have easy access with open areas under crawlspace. |
| Doesn’t allow moisture to enter the house. | Moisture can enter the house easily. |
| There’s no room for storage. | With crawlspace you have additional room for storage. |
FPier Foundation – Post & Pier – Types – Uses – Diagram – Cost [PDF]

















