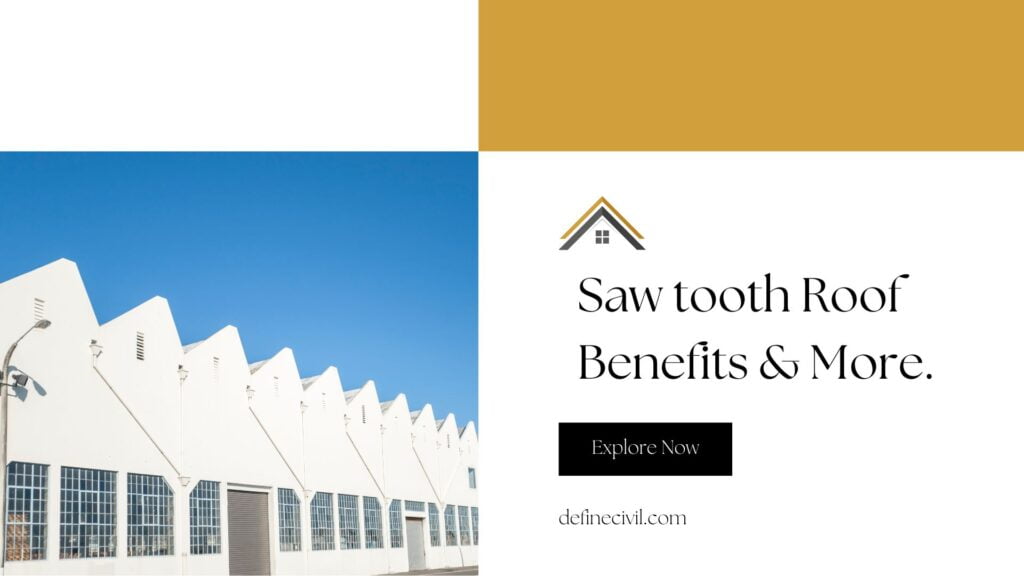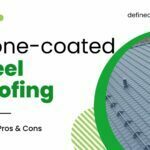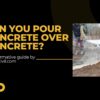Gone are the days when saw tooth roof was merely limited for industrial buildings. Because of the plethora of benefits, especially of the provision of natural light over large area, more homeowners are preferring such a roof type over traditional hip roof.
Today the world is moving towards sustainable development because of increasing risk of climate change and dwindling natural resources. Every sector is taking tangible steps to steer its growth in a direction which consumes minimum natural resources and uses renewable resources to a maximum level.
Construction sector is also following this suit. Apart from massive construction projects, new houses are being designed in such a way that they are extensively using renewable resources to meet their energy requirements.
Saw tooth roofs which had been limited to industrial applications have now re-emerged as potential roof design for modern houses. Saw tooth roofs have a unique design with many advantages. They bring in maximum sunlight and thereby save maximum energy. Furthermore, the distinct structural shape of saw tooth roofs provides best inclination for installing solar panels which increases their efficiency and reduces dependence of conventional sources of energy.

Table of Contents
- What is Saw Tooth Roof?
- The Need of Saw Tooth Roof
- History of Saw Tooth Roofs
- Construction of Saw Tooth Roof
- Advantages and Disadvantages of Saw Tooth Roofs
What is Saw Tooth Roof?
As the name implies, saw tooth roofs have a shape that resembles the shape of a saw tooth. These roofs consist of a series of roofs with dual pitch/slope on each side. These roof are designed in parallel groups.
In the front vertical face of the roof, windows are installed which bring sunlight in the building. The top of roof slopes in downward direction and terminates at the bottom of next roof in this parallel arrangement of roofs.
This downward slope is provided to avoid any obstruction in the path of sunlight reaching the next vertical face of roof. Therefore, the steeper surfaces of these roofs tend to feature windows for maximum natural light.
The main reason behind constructing these roofs is to increase the amount of natural light entering in a building and reducing dependence on artificial sources of light.
The Need of Saw Tooth Roof
Conventional roofs act as barriers against entry of sunlight into buildings. Though every house has windows installed for the purpose of ventilation and natural light, saw tooth roofs enhance the effectiveness and amount of light that enters a building.
Firstly, the windows installed in saw tooth roofs are at greater height and are exposed to more air and sunlight as compared to conventional roofs. Secondly, the pitched shape of saw tooth roofs increase the performance of solar panels placed on roofs.
With saw tooth roofs, the amount of light entering a building is increased while the excessive heat trapped in rooms under conventional roofs is also reduced. In modern times, high-tech radiation barriers are also incorporated in saw tooth roofs which improve their cooling efficiency.
History of Saw Tooth Roofs
The British Architect and Engineer, William Fairbairn is associated with the original saw tooth roof design in 1827.
In the past, saw tooth roofs had been used in industrial and huge commercial buildings to admit light inside buildings.
These roofs had been a common practice until electricity was invented. With electricity becoming commonplace over time, the use of saw tooth roofs started declining.
In late 20th century, saw tooth roofs again came to limelight when commercial buildings stressed the use of these roofs to admit natural light in buildings for environmental efficiency.
Now these roofs are becoming popular among house owners as a source of natural light and natural cooling.
Construction of Saw Tooth Roof
Saw tooth roofs are steep, pitched roofs with a long backward slope joining at the bottom of adjacent roof. This arrangement gives the roof the shape of the teeth of a saw. These roofs use steeply sloped triangular panels that are assembled together to form a complete roof.
Saw tooth roofs are usually made of wood or metal. The sloping roof which has a steep backwards slope needs to be installed before the lower panels are fitted in place. As far as the angle of a saw tooth roof is concerned, it depends on the loads occurring on it. Roof is always built in sections with preferred shallow slope of 15-20°, whereas the translucent parts are given steeper slope of about 50-70°.
Drainage system to be installed on a saw roof is an important concern. As these roofs have steeper slopes, care should be taken while selecting gutters that they are capable of holding high volume of water during rain. If box gutters are to be installed, regular cleaning is required. Box gutters may get clogged over time and need repetitive maintenance.Al
Advantages and Disadvantages of Saw Tooth Roofs
Advantages
- More Natural Light: Saw tooth roofs are always installed with glass panels. These panels allow light to enter the building.
- Safe Natural Light: The panels installed in saw tooth roofs are always glazed. These glazed panels block harmful ultraviolet rays from entering the interior.
- Capacious Interior: The design of saw tooth roofs yields high ceilings. These high ceilings provide extra space inside the building which makes building capacious.
- Sustainable Energy: Saw tooth roofs provide best inclination and location for the installation of solar panels. The enhanced efficiency of solar panels generates renewable energy which is the best source of sustainable energy.
- Energy Savings: Saw tooth roofs reduce energy consumption of buildings by keeping the interior cool in summers and warm in winters.
- Distinct and Aesthetic Design: Saw tooth roofs have unique sloppy shape which makes them distinct from other types of roofs. These roofs give an attractive look when used in homes.
- Versatility: Saw tooth roofs can be referring as multi-purpose roofs. These can be altered in shape and size according to design requirements. Furthermore, these can be used for a variety of structures such as home roofs, commercial roofs, industrial roofs, or garage roofs.
Disadvantages
- Costly Construction: The design of saw tooth roofs is complex. Also, these roofs require a glut of materials for construction. The plan of saw tooth roofs has to be designed by a professional. All these factors lead to expensive construction.
- High Maintenance: As saw tooth roofs have steep slopes and so many connections, this design make them prone to routine maintenance. Sometimes, water may get trapped inside and adverse weather may cause dismantling of different sections. Therefore, it is best to use good quality materials to avoid cumbersome maintenance.
- Unsuitable for Adverse Weather Conditions: As saw tooth roofs have high number of roof valleys, windows, and these are steeply sloped, this might lead to leakage after severe storm events. Therefore, it is advisable to use these roof in areas where events of heavy winds, heavy rainfall and snowfall are less common.

















