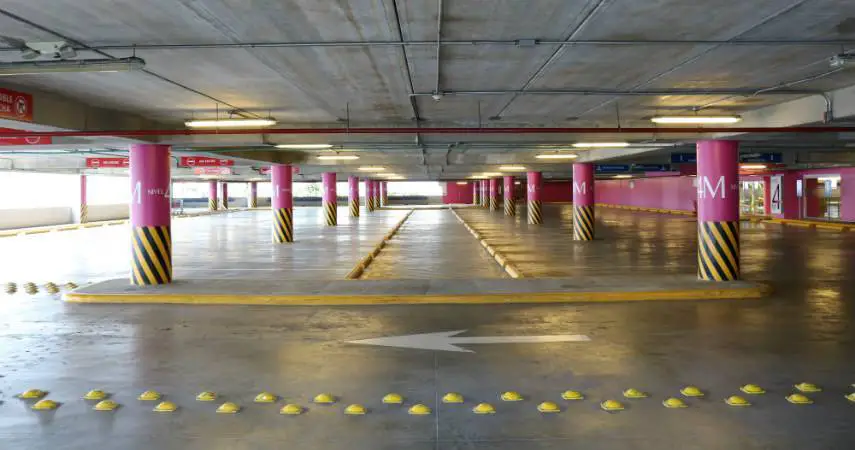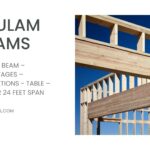In the field of construction, stilt floor means a raised floor supported by pillars on all sides. In such a construction we get open area at the ground level.
This stilt area can be used for parking, switch room, generator room, or society room.
In a typical construction of some apartment or plazas, civil engineers design stilt floor for the watchman room with a toilet.
In another example, building authority can utilize the same area exclusively for parking space. In legal terms, we call it as stilt plus four floors or stilt plus two floors, depending on the scenario.
Previously, stilt floors were popular in shopping malls and theatres. But now as we’re facing shortage of parking spaces in big cities like Delhi and Mumbai, the government is all set to bring in stilt floor plans for residential buildings.

What is stilt floor?
A building can have different floors and levels for different purposes. The description of the different types of floors is very important in property documents. The concept of all such floor level including stilt level is very important.
[su_service title=”Note” icon=”icon: pencil”]A design of building may include floors like basement floor, cellar or podium floor, ground floor, mezzanine floor, or a helipad floor.[/su_service]
But in this read, our main focus is only to discuss what stilt floor is and what the meaning of stilt floor level is. So, keep reading.
[su_box title=”Recommended for you” box_color=”#df6804″ radius=”9″ id=”social_definecivil”]Different Components of the building like Basement, floor, columns, beams, and much more. Read more here >>> Different [su_button url=”https://definecivil.com/basic-components-of-a-building/” target=”blank” style=”3d” size=”5″ center=”yes” icon=”icon: check” rel=”follow”]Components of a building[/su_button] [/su_box]
It is very important that you know the meaning of stilt floor before the purchase of the property.
As in some local areas, authorities may not allow the provision of stilt floor.
For example, if you have a road of 35 ft in front of an apartment building, authorities only allow to have ground plus 3 floors. So, having a stilt level in such scenario would be unlawful.
But all such situations, depend on the provisions by the planning authority of your area.
Purposes
Civil Engineers can design stilt floors in commercial or residential properties for following purposes.
- Parking area – this is quite common.
- Shopping complexes
- Security watch areas or command and control areas
- Maintenance rooms
- Utility rooms
Typical by-laws for the stilt floor
In most countries like India, RERA (Real Estate Regularity Authority) specifies the mandatory rules for stilt floor such as:
- In a stilt plus 4 story apartment building, the builder has to provide car space for every flat owner on stilt.
- Construction of separate rooms on stilt floors is not allowed.
- You cannot enclose stilt floor for purpose of portioning or privacy.
- The structural support of stilt floor should be earthquake proof.
- As a builder, you can’t sell stilt parking as separate to the tenants.
Stilt level
[su_service title=”Note” icon=”icon: pencil”]The height of the stilt floor level can be between 2.4 meters to 3.75 meters. But it depends on the purpose of the area and the maximum height of the building.[/su_service]
Please refer to the guidelines of Real Estate Regularity authority of your area.
A major benefit of having a floor in your building is that you become eligible for lower insurance premiums. A house with stilt is considered safe against flooding. So, the insurance issuers offer lower rates in such cases.
[su_box title=”Have your say! ” box_color=”#0092c4″ radius=”9″ id=”social_definecivil”][totalpoll id=”3020″][/su_box]
Difference between stilt floor and ground floor
The major difference between stilt and the ground floor is the difference of height.
A stilt floor cannot be more than 2.5 meters typically. In contrast, a ground floor can be more than 2.5 meters depending on the design of the building.
In terms of purpose, experts take ground floor as the main part of the building. The floor plays some important role in serviceability of the building.
On the other hand, a stilt is like an additional portion of the structure. Besides, you can only use it for specific functions like parking or storage area.
[su_box title=”Recommended for you” box_color=”#df6804″ radius=”9″ id=”social_definecivil”]Difference between bridge and culvert. Read more here >>> Different [su_button url=”https://definecivil.com/difference-between-bridge-and-culvert/” target=”blank” style=”3d” size=”5″ center=”yes” icon=”icon: check” rel=”follow”]Read article here[/su_button] [/su_box]
Difference between stilt floor and Basement floor
Now in terms of level, both are different. A basement floor is immediately below the ground level of the building while stilt floor is just above the ground level.
The former is usually not enclosed by walls whereas the latter is enclosed by walls for protection or supporting the surrounding soils.
Difference between stilt floor and cellar
Cellar is specifically a room or an area below ground level of a house.
You might have heard about the cellar storage.
It is the room where you store utility items like coal. In some cases cellar is also referred to as the basement of the building.
Both basement and cellar are below the ground level of the building.
A stilt, on the other hand, is an area immediately above the ground level.
[su_service title=”Note” icon=”icon: pencil”]We can specify cellar as -1 floor. But we cannot use the same number for stilt floor level.[/su_service]
Images of stilt floor
Here’re some of the typical images that elaborate the concept of stilt floor.
Seismic Provisions and Safety
A lot of homeowners or property owners are curious to know about the safety of buildings with stilt floor.
Well, civil engineers design all the buildings and structures keeping some safety margin called factor or safety or FOS.
Structural engineers design building with stilt by different types of supports like columns, foundations, and beams.
So, there’s should be no concern about seismic safety of such a building.
Further Read
- Model Building Bye Laws – Ministry of Housing and Urban Affairs http://mohua.gov.in/upload/uploadfiles/files/MBBL.pdf
- Odr(2020)/25/17640 – Government of NCT of Delhi http://it.delhigovt.nic.in/writereaddata/Odr20202517640.pdf
- Loan Against Fourth Floor Flat / Property in Delhi – Joy Loan https://joyloan.in/loan-fourth-floor-flat-property-delhi/
- How many floors are permitted in Delhi? https://www.99acres.com/ask-as-per-m-c-d-rules-it-is-allowed-to-make-only-4-floors-as-of-now-in-residential-areas-i-am-intersted-in-taking-top-floor-with-roof-rights-is-there–363505.html
[su_box title=”Recommended for you” box_color=”#df6804″ radius=”9″ id=”social_definecivil”][su_posts template=”templates/list-loop.php” tax_term=”118″][/su_box]


















