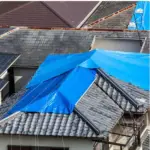Once the construction drawings and related documents have been completed and approved by the authority and jurisdiction, the project will then be awarded to a contractor by the client through a consultant. In this period, the construction of the proposed project will begin.
Construction can be summarized into 12 stages:
Table of Contents
- Clearing of the ground to begin the actual construction.
- Temporary facilities
- Site layout and staking.
- Excavation.
- Compacting and laying of PCC.
- Foundation rebar and column starter bars.
- Concreting of foundations and column rebar installation.
- Concreting of column and bitchman paint applications.
- Backfilling and compacting.
- TI beam reinforcement, grade slap, and concreting preparation.
- Beam and slab works.

Clearing of the ground to begin the actual construction.
The clearing of the ground from where the location of the project will be built is the first thing to consider. The construction personnel’s task is to free the construction site from any obstruction and debris that may obstruct and delay the construction.
Temporary facilities
Temporary facilities such as Engineer’s Office, Labor’s quarter, material storage room, temporary water and electric supplies, and other related facilities should also be constructed prior to the start of work. A sight perimeter fence should also be constructed during this period.
Site layout and staking.
This activity involves the setting of the reference points in the form of construction grid lines and marking off the gate level. This is performed to ensure that the grids have been set up on site according to approved plans. The reference point should be marked properly and should not be disturbed throughout the course of the construction.
Excavation.
Once the layouts of construction points and grid lines have been completed, the excavation works begin. The excavation depth depends on the recommendation by the soil investigation report. It is safe to say that the minimum excavation level for the footing to rest should stick to 1 M below the gate level or the 0.00 level. Proper caution should be observed during this stage.
Compacting and laying of PCC.
Compacting of the excavated surface should be performed once the desired excavation level is reached. A layer of crushed gravel is then to be added during the compacting. An anti-termite treatment on the ground should also be considered at this stage.
Foundation rebar and column starter bars.
Once the laying of PCC has been set up, the rebar works for foundation and any foundation beams are the next activity in this stage. The reinforcement of foundations is being prepared according to the structural schedule along with its formworks.
Concreting of foundations and column rebar installation.
Concreting of foundations has to come next after the rebar works. The concrete to be poured should be properly vibrated for the concrete, especially the aggregates, to fully spread into the footing. Installation of column reinforcement on the previously installed column starter bars should be continued.
Concreting of column and bitchman paint applications.
Once the concreting of stub columns has been completed, give time for the concrete to dry completely and apply at least two coats of bitchman paint for both footing and stub columns.
Setting up perimeter blocks. Install solid blocks along the perimeter or the edge of the proposed project. This is to establish a boundary between the inside and outside edges of the project. Two coats of bitchman paints should also be applied afterward.
Backfilling and compacting.
Once the substructures like Foundation structures including the solid blocks have been installed, completed backfilling and compacting should take place. Backfilling and compacting should be done partially to make sure that the required degree of compacting has been met until reaching the bottom of the ti beam level.
TI beam reinforcement, grade slap, and concreting preparation.
Installing the ti beam reinforcement as per the approved drawing is the next step to consider after the backfilling and compacting. Formworks with Standard Concrete cover are also included in this stage.
Beam and slab works.
Once the ground floor columns have been cast, it is time to prepare the project for beams and suspended slab reinforcement activity like any other structural members. Shuttering or form works for slab and beams should be properly anchored and checked prior to concrete pouring. Step 11 can be repeated accordingly until such time that the structural frame or the core and shell of the structure have been completed. The architectural finishing works are then followed.
Electrical and Plumbing Installation:
- This stage involves the installation of electrical wiring, outlets, switches, and plumbing systems. Electricians in Portland Oregon, ensure that the electrical components are wired safely and efficiently, while plumbers focus on installing pipes, fixtures, and ensuring proper drainage.
As the construction process concludes, the home transforms from a blueprint to a fully functional and aesthetically pleasing living space. From planning and design to the final touches, each stage requires expertise from various professionals. For residents in Portland, Oregon, having reliable contacts for emergency plumber services and electricians ensures that any unexpected issues with plumbing or electrical systems can be swiftly addressed, providing peace of mind for homeowners.



















