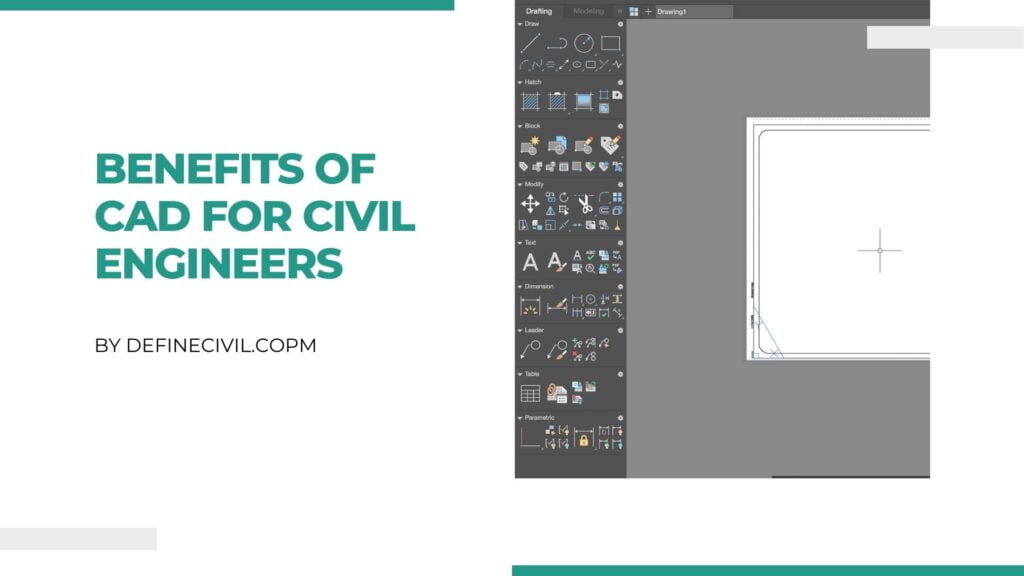The benefits of CAD software are many. It helps drafters perform their tasks more efficiently and accurately. The computer-based systems can analyze designs and make changes to them before you can present them to clients. It also allows key stakeholders to access the designs from anywhere. These benefits make CAD a critical tool in civil engineering. In this article, we’ll look at some of the reasons why CAD is so important to civil engineers.
Key features & Benefits
CAD is an invaluable tool for civil engineers. In addition to providing a 3D model of a project, CAD software also allows engineers to store plans and modify them on-site. It increases productivity by allowing designers to incorporate electrical and plumbing elements.
Accurate and comprehensive designs
Using a CAD program will allow them to create more comprehensive designs. This means less work changes and fewer surprises during construction. By using the CAD drawing software, the whole process can be completed more quickly and efficiently, which in turn reduces costs and improves safety.

Easily Access to design data
Cad softwares like AutoCAD not only do speed up the design process, but it also helps civil engineers save their files in different locations. With efficient collaboration, it allows you to edit them wherever you are. The CAD software also allows you to access drawings from anywhere, making it easier for architects and engineers to work on projects anywhere in the world. The software can be customized to fit your specific needs and is constantly being updated, making it a valuable tool in civil engineering.
Also Read: Top 8+ skills every Civil Engineer must have– ($$Bonus$$ Tips)
Enhanced collaboration
CAD software also facilitates communication between engineers and other team members. The drawings that are created by CAD software are stored on cloud-based platforms, which makes them readily available to contractors on the worksite. This makes it easier for teams to work together and to access plans and modifications at any time. This can greatly increase efficiency, and save time. Besides, CAD software is portable, meaning that you can save files anywhere and work with them as needed.
Help you save money and avoid costly mistakes
CAD software helps engineers visualize their designs and make changes. It allows designers to consider all elements of the project, including the plumbing and electrical components. This makes it easier to create detailed designs.
Using CAD software will also save money, since it will eliminate the need for costly redrawings. In addition to its benefits, CAD programs are easy to use and save time for the engineers. However, despite the advantages of CAD software, there are some drawbacks when it comes to this technology.
More efficient and quick designs
CAD helps the engineers work more efficiently. Moreover, CAD software can allow the engineers to reuse common concepts and elements in their designs, resulting in lower costs. It also allows the architects and engineers to collaborate on the same project. The drafting education of the civil engineers is crucial, as it can help them work more efficiently and produce high quality design. It also provides the tools they need to produce accurate drawings.
CAD let you save and edit designs, which will help engineers, make better decisions and save money. Besides, CAD software allows the architects and designers to view their scanned plans, which is essential in the construction process.
Also Read: Is Civil Engineering Hard? (Answer by a civil engineer)
Enhanced visualization and saving time
CAD software is an important tool in civil engineering. It allows engineers to make site layouts more accurate. The software allows for easy manipulation of blueprints and allows maximum control over visual representations of designs. A computer-aided drafting program is also very useful for hydrological calculations. It is a time-saving tool, which allows for more productive work. But the benefits of CAD for civil engineering don’t stop there.
AutoCAD benefits and features
One of the most widely used CAD software used in civil and all other engineering majors is AutoCAD. It’s a purely computer aided design and drafting application that was first released in December, 1982. It runs on all major operating systems include windows, macOS, iOS, and android. Civil engineers utilize the modeling and visualization toolsets in autoCAD. It is not limited to 2D but it can even provide photorealistic rendering. Features like solid, surface, mesh modeling, and visual styles let you visualize and generate workable plans and blueprints.
CAD Softwares for Civil Engineers
Apart from AutoCAD, there’re allied softwares or programs that civil engineers use in the field. These design tools help in different type of design tasks. Most of the universities teach civil engineering students some of these softwares. It might be compulsory for you to undergo the basics of these softwares before getting your degree. Here’s a list of important CAD relevant design softwares:
- Autodesk AutoCAD
- Autodesk Civil 3D
- Revit
- Staad Pro
- CSI Safe
Please note that none of the companies mentioned in this article are affiliated with definecivil.

















