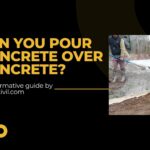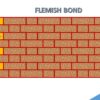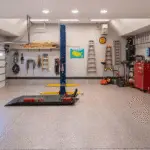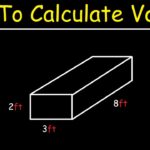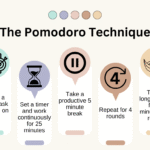Cantilever footing is a special type of shallow foundation that takes the load of eccentrically loaded column and transmits it to the adjacent foundation. It is a type of combined footing where two isolated foundations is joined using a strap beam. Hence, we also name it as a strap footing or a balance footing. From the basic 4 types of foundation, this one falls under the heading of shallow foundation.
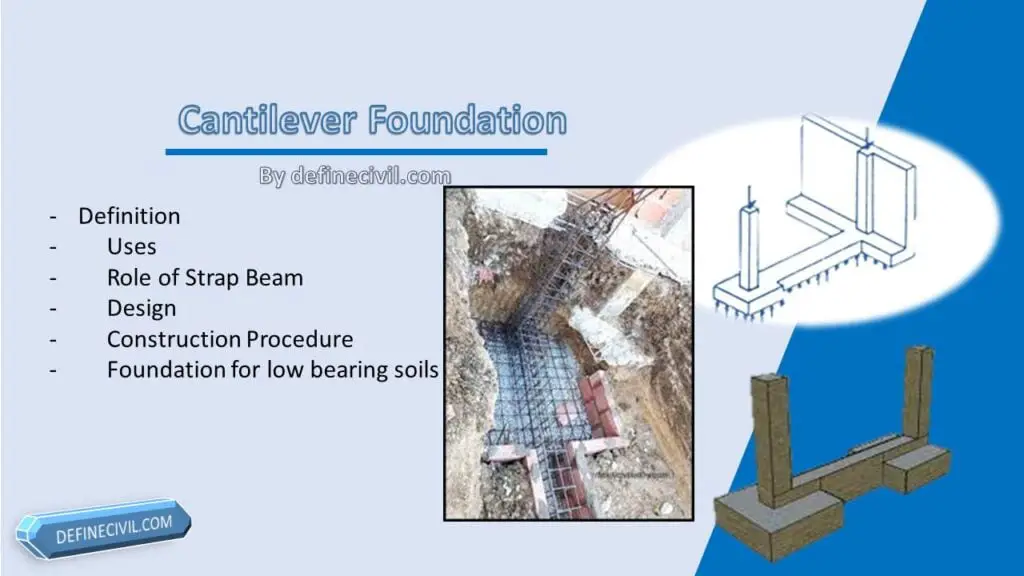
Definition
- We use cantilever footing in cases when either one column is heavily loaded or the soil under the footing has a low-bearing capacity.
- We can also use strap footing or balanced footing when a column is eccentrically loaded due to the adjacent property line to an interior column.
Now that you’ve got the basic definition, let’s explore this topic in depth:
What is a cantilever?
We use the word cantilever for a structural element that take the load on one side and has supports on the other end. A typical cantilever beam has a long projecting length with only one end fixed. Usually the load carrying end is free as there’s no support underneath. The best example of a cantilever is the Chajja or sunshade in our homes.
The load distribution in such a structural element is done by cantilever action. With such, the top half of a beam’s width is exposed to extreme tensile stress, which tends to stretch the fibers away. While the bottom half is exposed to compressive forces which tend to crush these fibers.
Uses of Cantilever Structure
Cantilevers are widely used in the construction of buildings and bridges. Each beam put into a building wall with the unbound end extending constitutes a cantilever in construction. When there is a need for the open area underneath, we prefer cantilever. Common examples or uses of cantilever include balcony, rooftop, pavilion, runways for an aerial mobile crane, or a portion of a building overhead. You may have already seen cantilevers for uses in parking shades or swimming pool diving boards.
Cantilever won’t need pillars or columns for the supports along the length. This makes it a popular choice for structures where you need clear spans. Cantilevers create a clean area beneath the beams. Cantilevers can be of steel as well as concrete.
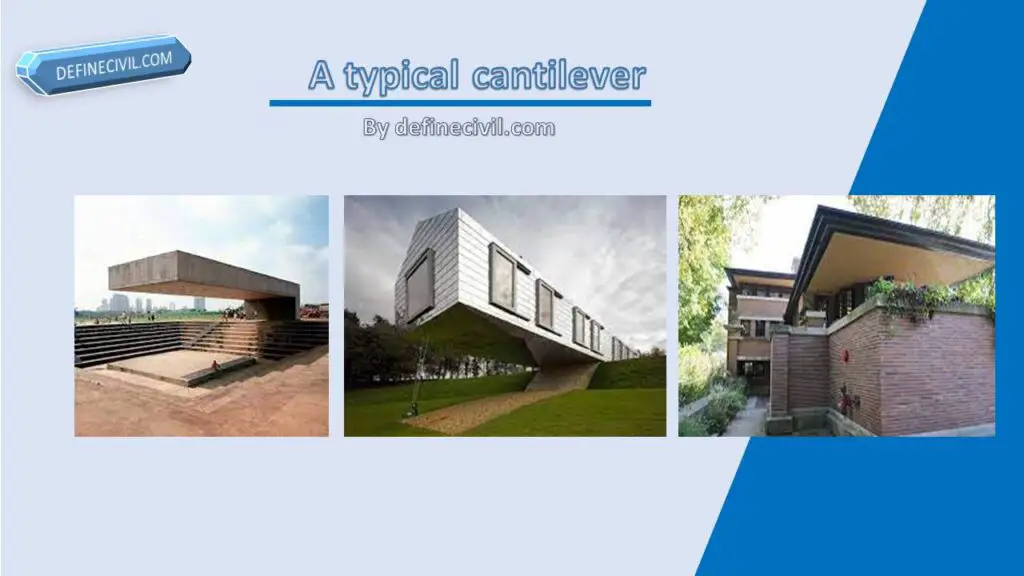
Cantilever footing
Cantilever foundation is special case of combined foundation. With such, two separate columns are tied together using a strap beam or a tie beam. This beam transfers the loading or the moment to the inward column. The column on the outer portion is generally for taking heavier loads or eccentric loads from there the load is distributed to the inner column’s footing.
Foundation for low bearing capacity soil
Another case for unequal loading is when either you have a heavy poincot load for one column or there’s a considerable difference in bearing capacity of soils for the adjacent columns. In this case, we also would prefer to go with a cantilever or balanced footing. Otherwise, the loose soil would result in differential settlement which is detrimental for the structure.
Cantilever foundation for eccentrically loaded columns
We have the typical example of eccentrically loaded column in cities where houses are adjacent to one and other. The outer columns are just at the end of the property line. The same situation is true when some utility line or sewerage line is passing and relocation of such service is not feasible.
For such, you can’t extend the foundation pad beyond the line of property. So, the only choice is to offset the column towards the end of the isolated footing instead of at the center.
For structural stability and to distribute the moment produced as a result of eccentricity, we tie the outer footing with the inner footing using a tie beam to counterbalance the asymmetrical load.
As we’re balancing the eccentric loading that’s why we sometimes refer cantilever footing as the balanced footing.
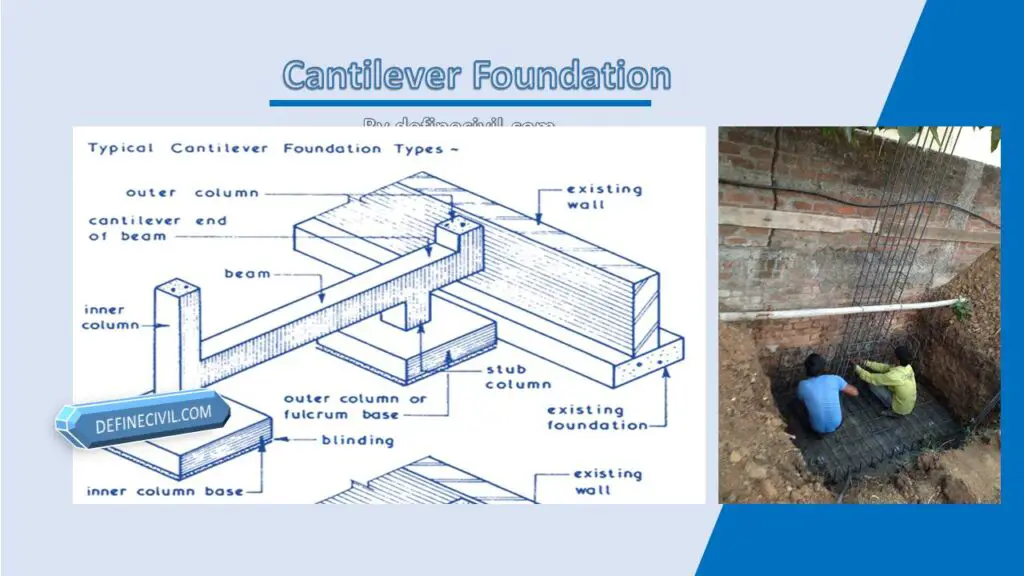
Role of strap beam in the cantilever foundation
Well, now you might wonder what if we don’t provide a strap beam. Well, here’s how we can find our answer from structural mechanics. We know that in an isolated foundation for columns, the center of gravity and the superimposed loading is overlapping or is in one line. But that’s not the case in eccentric columns or cantilever foundation.
If you’d not provide a strap beam there, the eccentric load will result in an additional moment. This overturning effect will resulting collapse the outer columns and the structure will overturn.
This overturning moment is huge and the only way to overcome and stabilize the moment is by strap beam.
If at all you are in a situation that you can’t go with a strap, the only option left is to increase the plan dimensions and thickness of the footing. But that too would be too large and uneconomical. So, we can say that practically it is possible to make footing for eccentrically loaded column without a strap beam but that would be too costly and not viable.
When to use a cantilever foundation?
You should go for cantilever foundation if,
- There’s a restriction of the property line and the corner columns can’t go at the center of the isolated foundation.
- If there’s a sewerage or other utility line cross a foundation that cannot be relocated.
- When the columns are too far away that combining them in a combined footing is not feasible or economical.
Design of Cantilever footing
For the design of cantilever footing we assume that the strap beam is infinitely rigid and it does not take the soil reaction. For that, we generally construct strap beam above soil or loose soil under the strap.
Here are the steps for the design of cantilever footing:
- Assume a1, width of the effected footing and establish the eccentricity, e of the soil reaction force R1
- e = (a1-a’)/2
- e = Xc – Xr
- Determine the magnitude of the Soil Reaction force by taking moments about R2
- R1 = P1 (Xc / Xr) + Ws (Xs / Xr)
- In this equation the weight of the strap, Ws may be neglected if the strap is relatively short.
- Determine the reaction R2 from equilibrium consideration
- R2 = P1 + P2 + Ws – R1
- Determine the size of footings using known values of R1, R2 and σult.
- b 1 = R1 / (σ1 * a1)
- b 2 =R2 / (σ2 * a2)
- For square footing b2 = a2 = square root (R2 / σa2)
- For rectangular footing assume some value of a2 and determine b2.
- It should be noted that the actual bearing pressures under the footings should not very different from each other in order to minimize differential settlement.
- Determine and draw shear force and bending moment diagrams along the length of the footings.
- Select depths of footings for shear reinforcement.
- Select steel reinforcement for bending requirement.
- In short direction, the footings analyzed as spread footing subject to uniform soil pressure.
- Design strap as flexural member for the shear and moment obtained above.
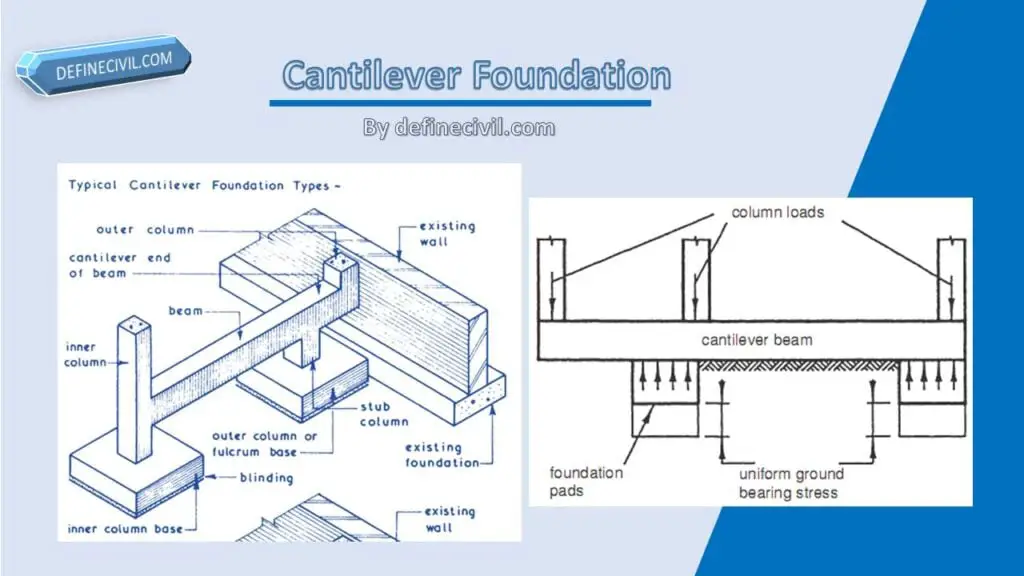
Construction procedure
In the following situations, a balanced foundation and cantilever foundation is used:-
- When the ground sustaining the foundations lacks the adequate bearing capability to safely transmit weights and the footing space exceeds the allowable limit.
- When a modern framework is built next to an existing building structure and also the existing structure falters to sustain the modern structure’s pressures, new columns and foundations should be placed next to the existing structure, but foundation space is limited.
- For sustaining two columns, integrated footings are used. However, if the distance between the two piers is very great, it becomes uneconomical to hold two columns on a single foundation due to the tremendous bending pressure, hence a strap beam is preferred.


