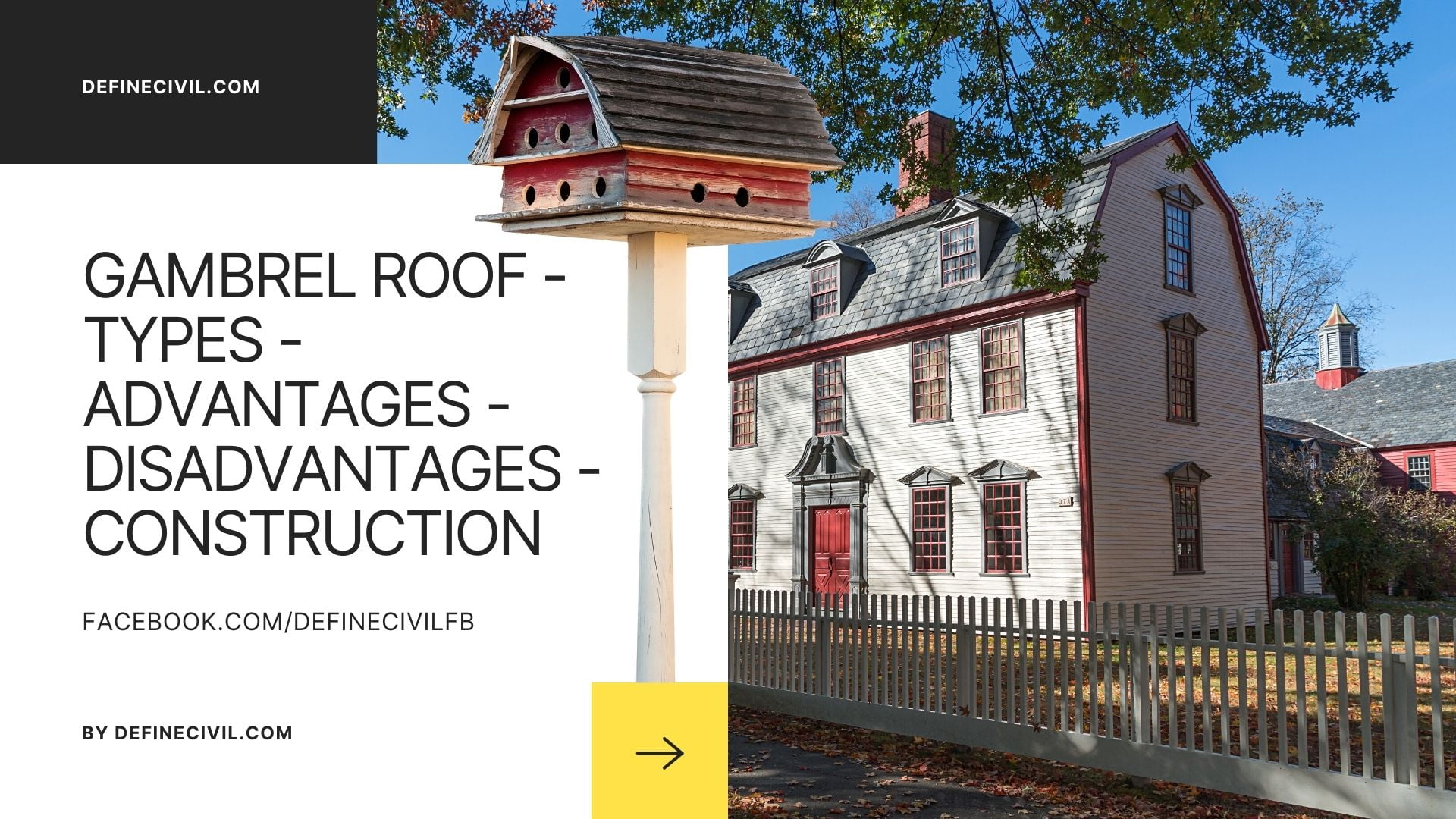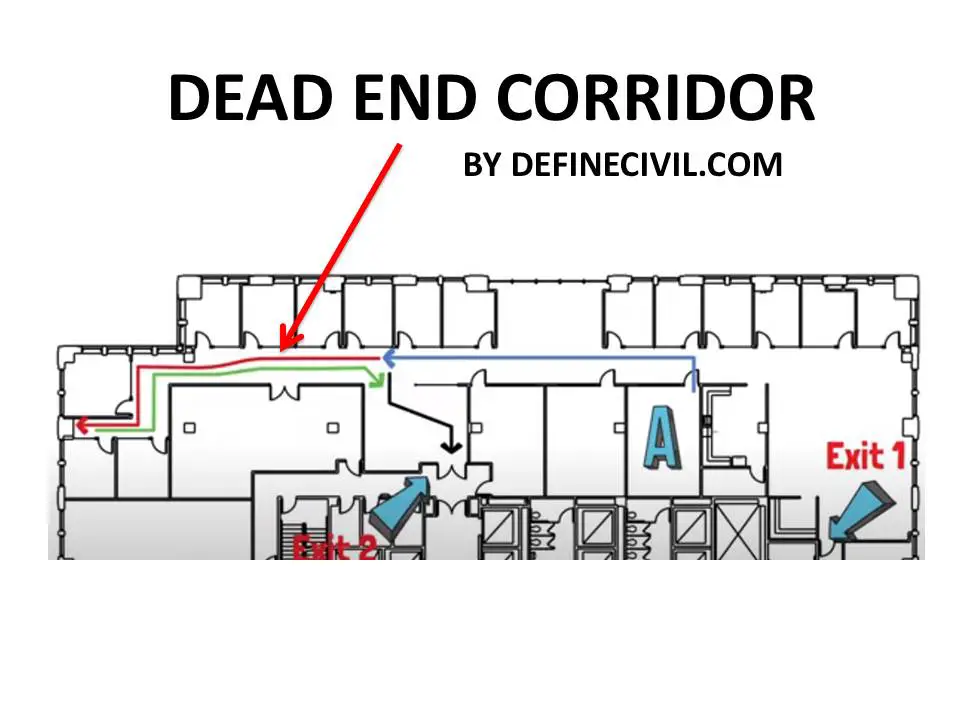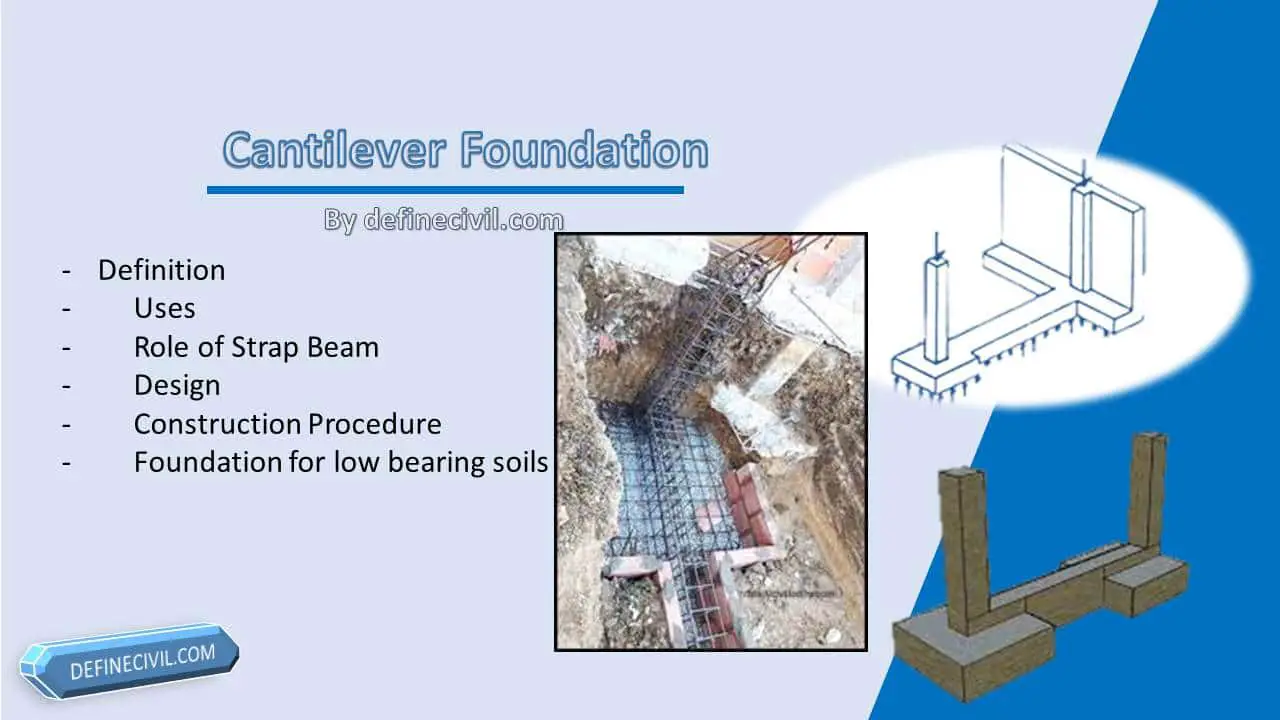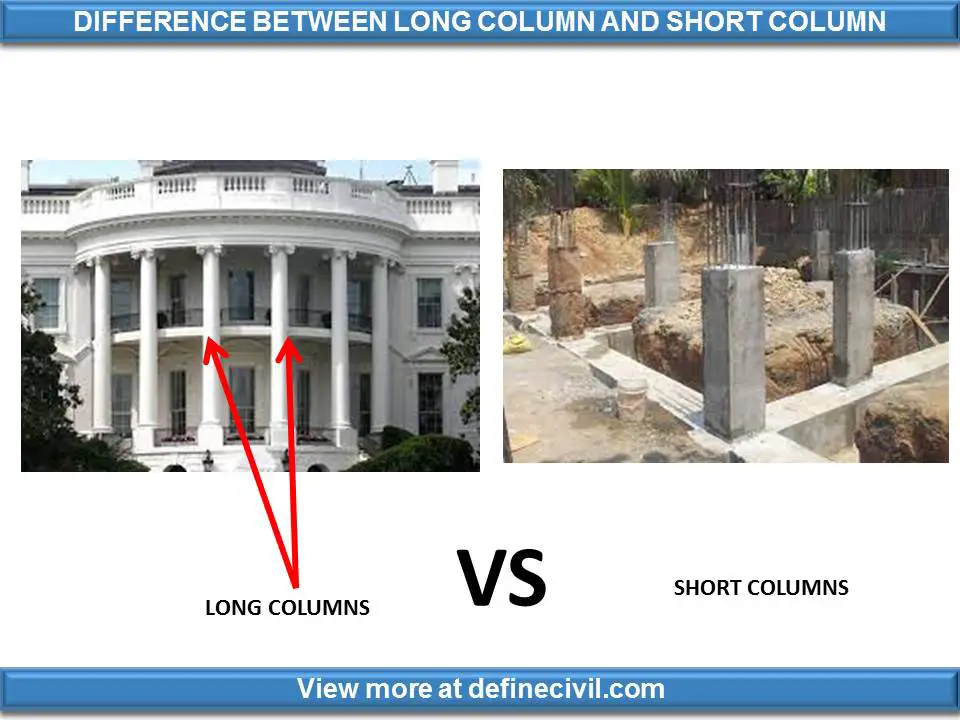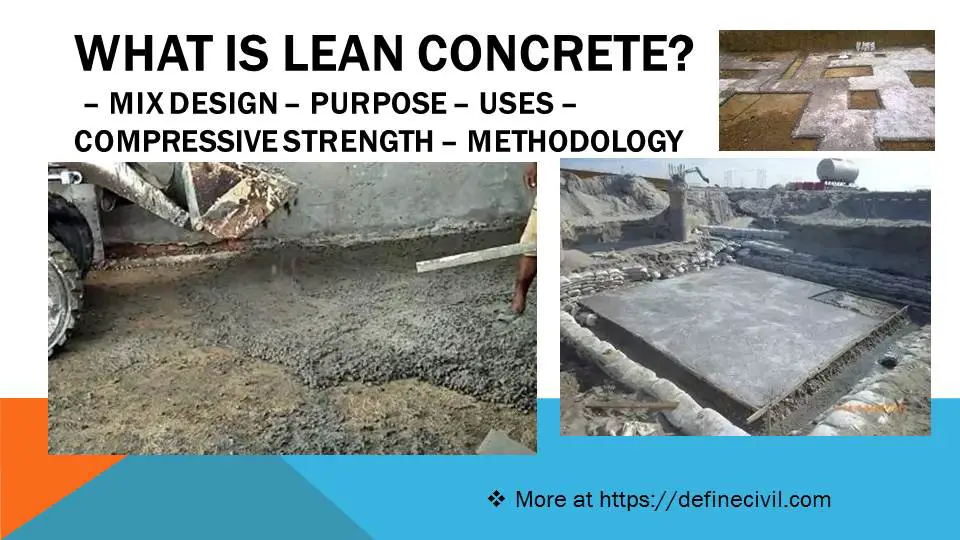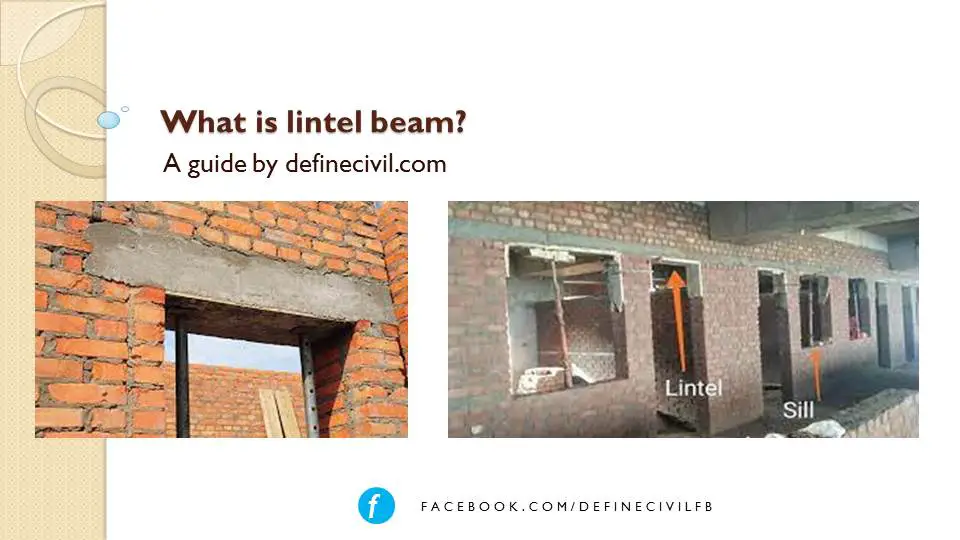Gambrel Roof – Advantages – Disadvantages – Cost – Types – Construction
We all live in a 4-walled house that has a roof. But, have you ever thought about a roof named “gambrel roof”? The very beginning of how this roofs’ structure emerged? If not, don’t worry. Continue reading, and you will get to know all about a particular type of roof, i.e., Gambrel Roof. Definition of … Read more

