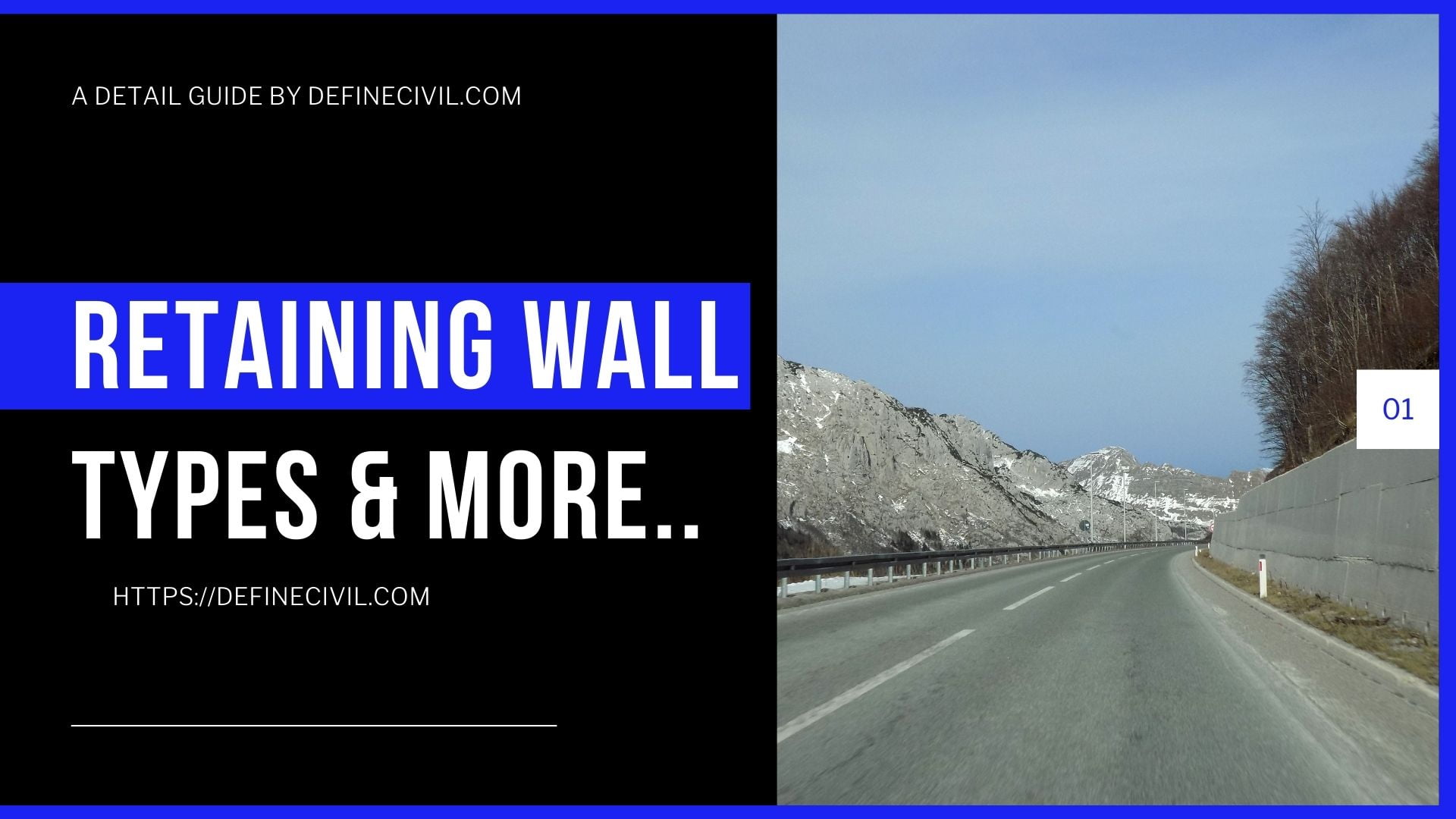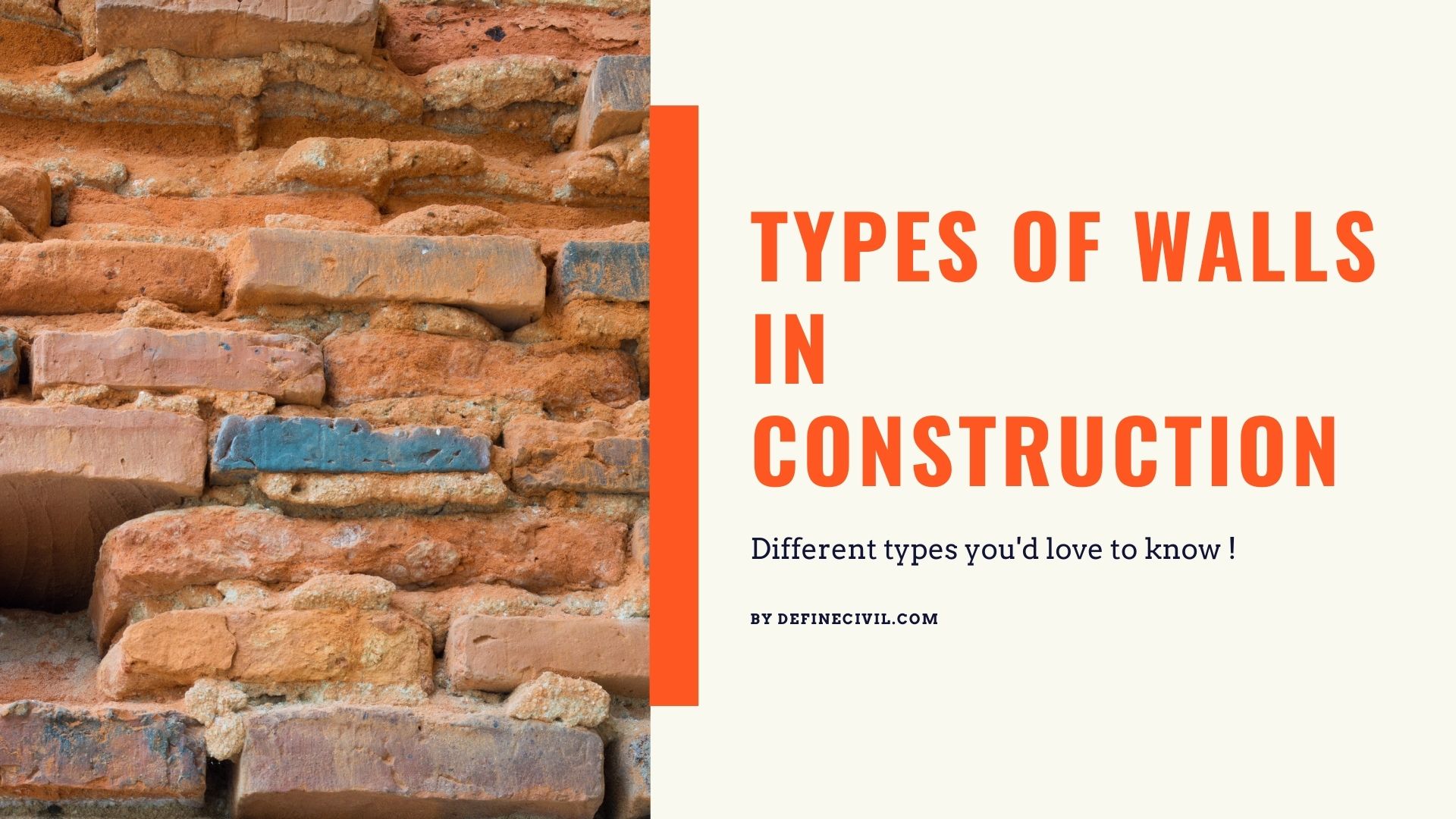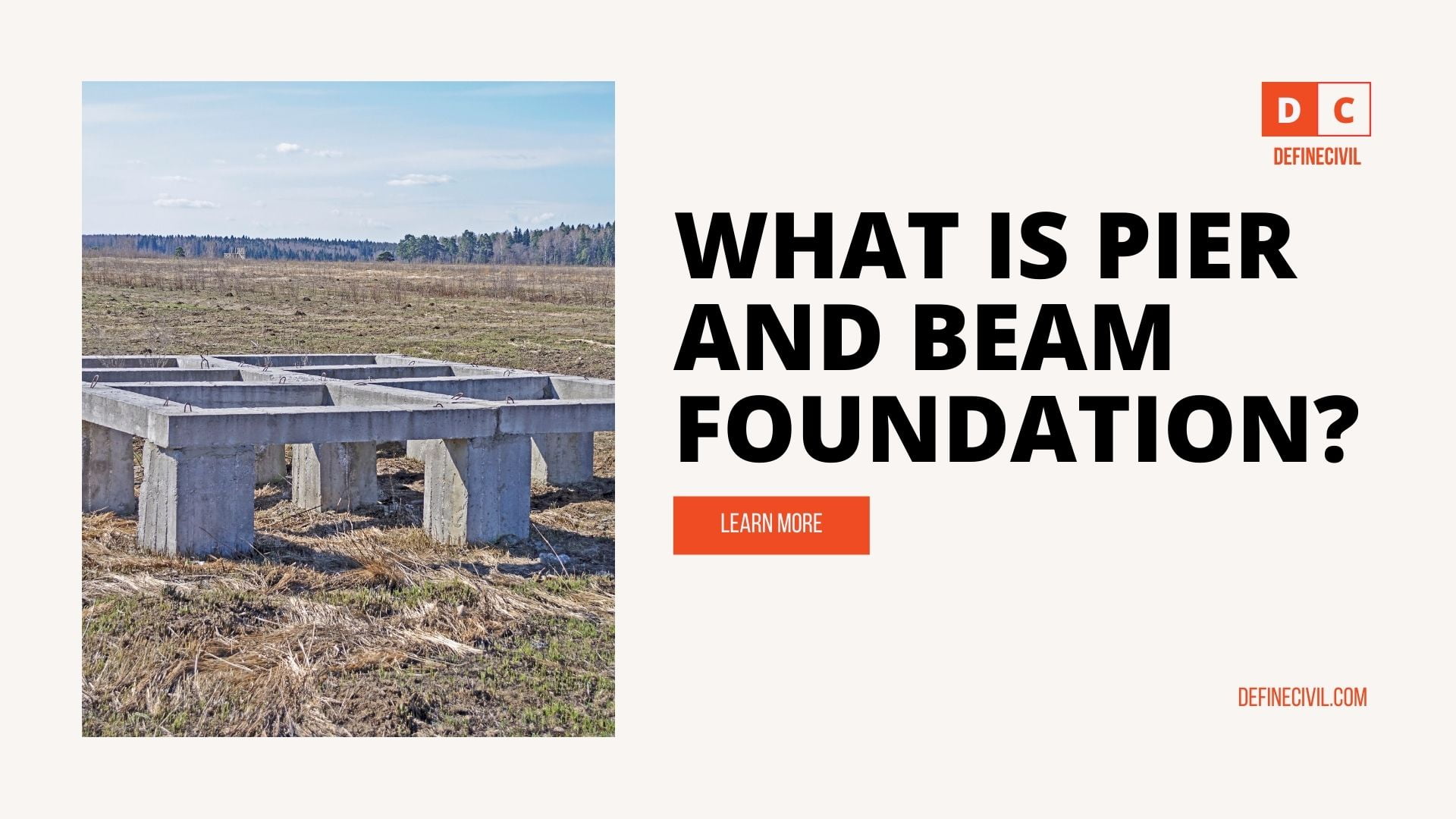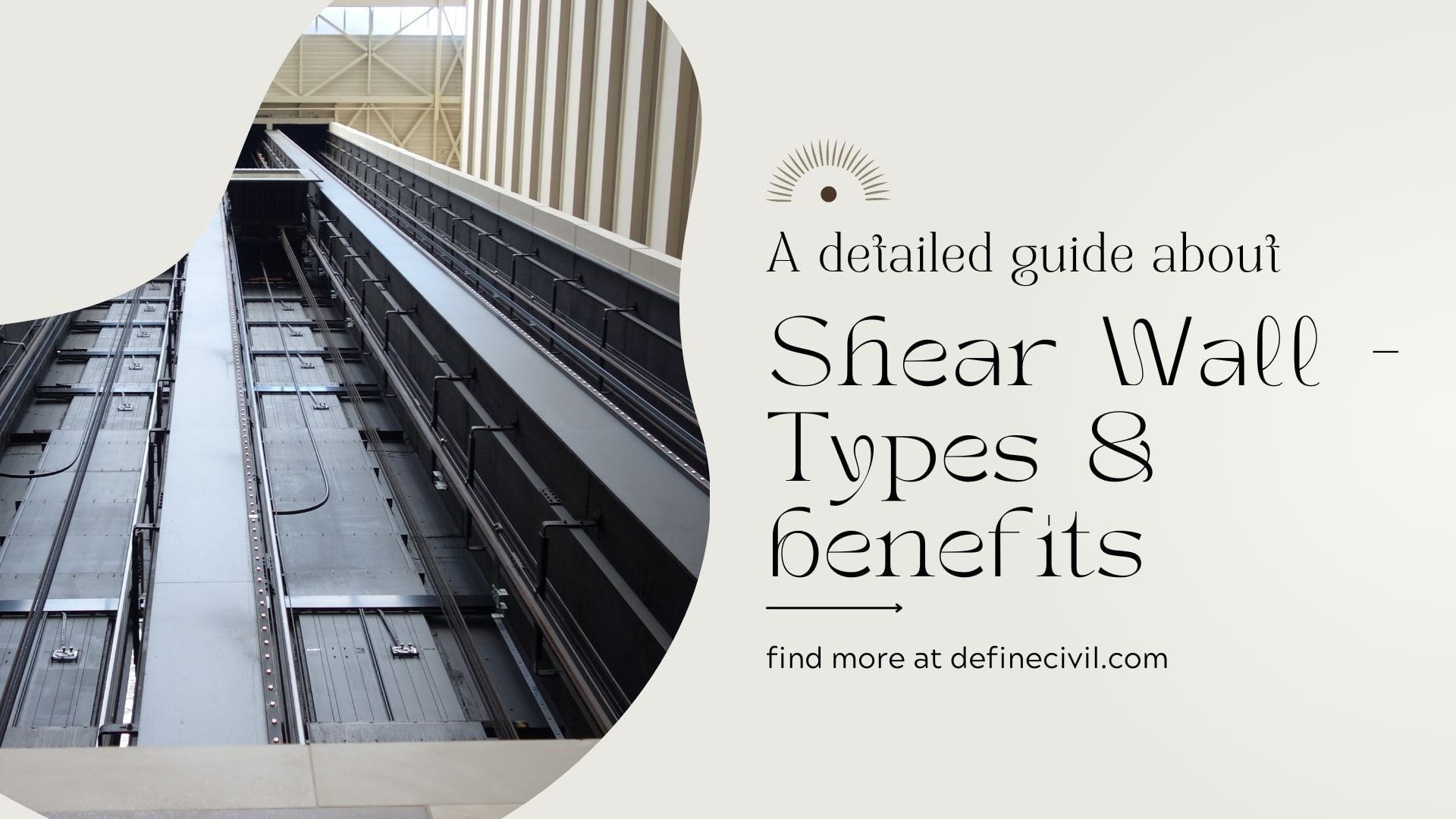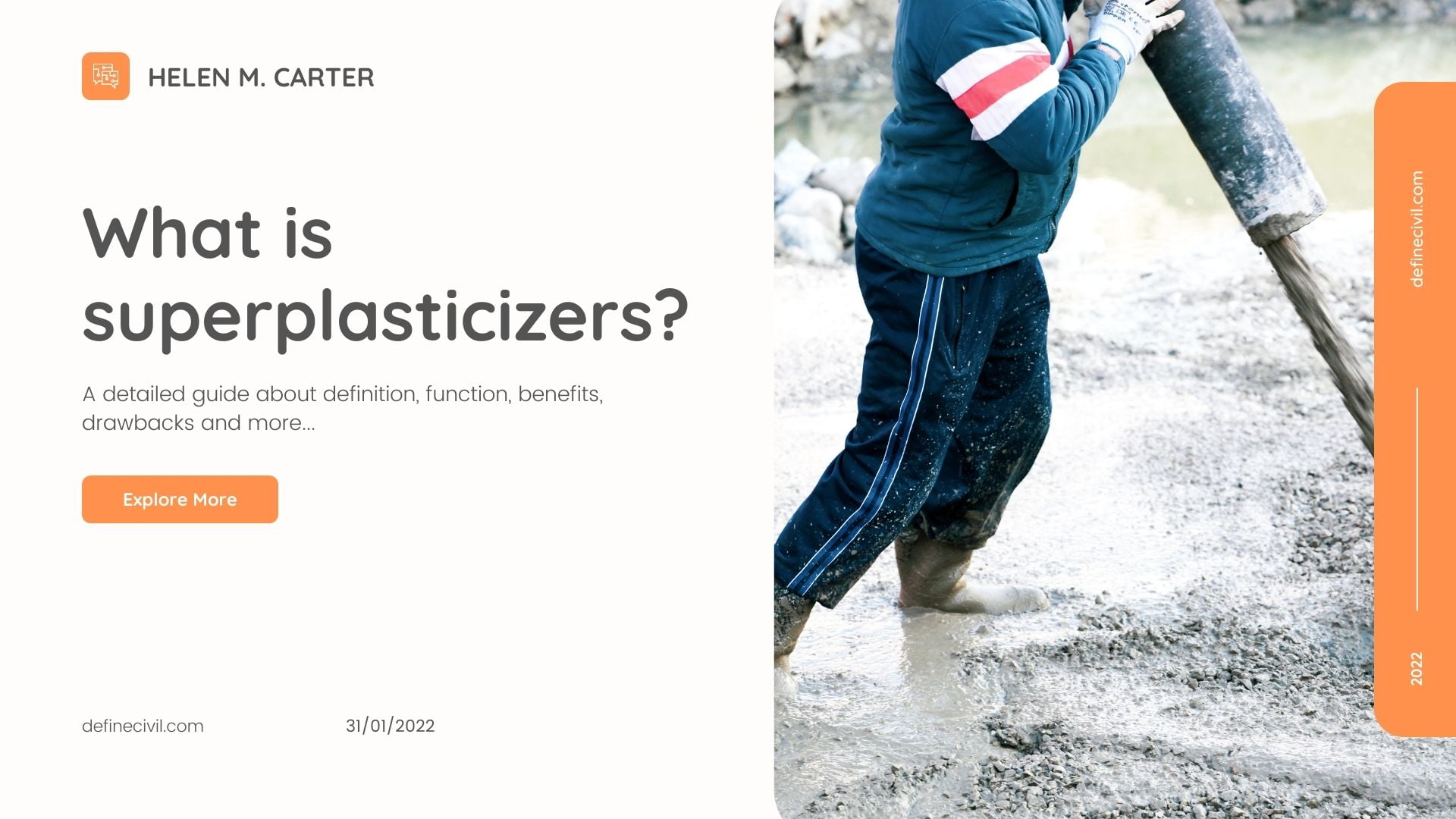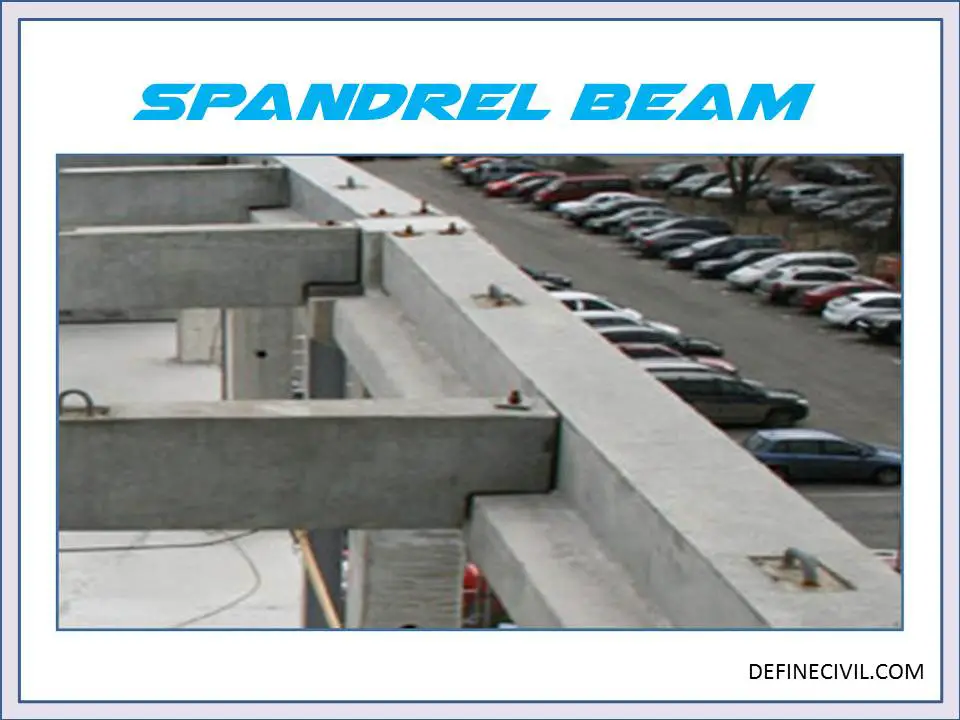Caisson Foundation – Types – Box – Open – Bell – Close – Diagram – PDF
Caisson foundation which is also called pier foundation is a watertight retaining structure that is made up of timber, steel, and reinforced cement concrete (RCC), and constructed for the foundation of bridges, piers and dock structures. Basically, the word Caisson is derived from word caisse which means a box-type structure or a watertight chamber that … Read more


