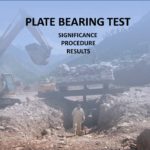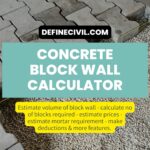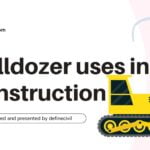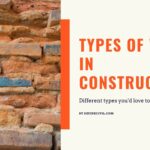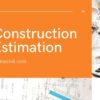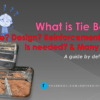So, in our today’s blog we’re going to take about the one of the most common types of foundation used in home in Southern United States. Moreover, we’d also look at the reasons why we choose a pier and beam foundation.
Well, when you’re going to build a new home, one of the most basic and most important decisions you’re going to make is about the type of deep foundation to use. If you get your foundation right, everything is going to go well for your long term. On the other hand, with a bad foundation, no matter what you do in the build, you’re going to suffer with your house.
While for foundation in the Southern areas, we not often see full in-ground foundations as we see in the Northern zones. Well, that’s mainly because we don’t have a frost line and code does not dictate that we need to dig down several feet.
So, in South, the two most common foundation types are:
- Slab on grade foundation
- Pier and beam foundation
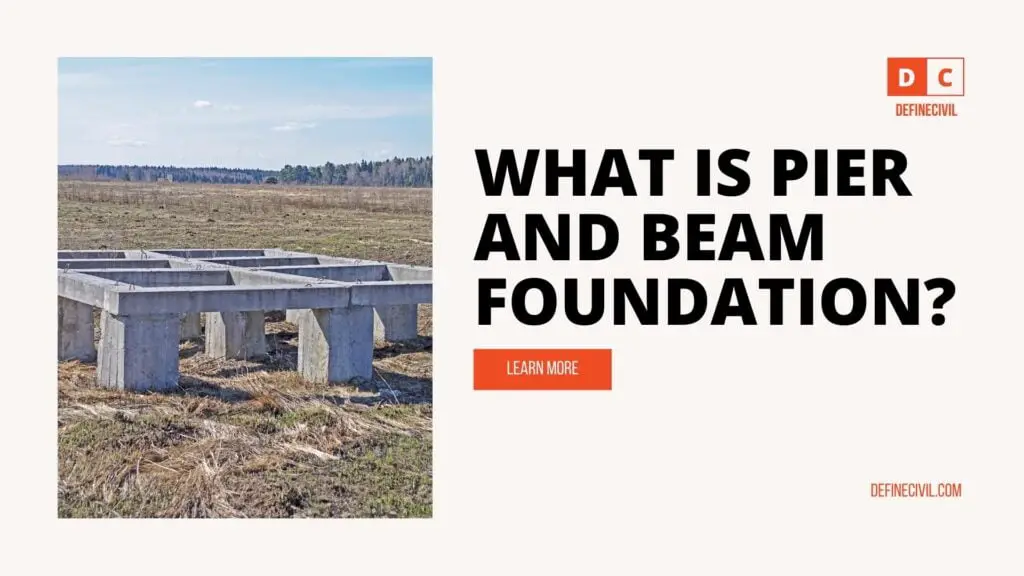
Why we prefer pier and beam foundation?
While knowing about the various factors where we prefer pier and beam foundation, the first question is about the type of soil. While constructing foundation for a house, we mostly hire geotechnical engineers to know what we have down below.
In places where flooding is a possible concern and soils with a high clay content are susceptible to swelling (while wet) and shrinking (once dry), Pier and Beam’s foundations are a preferred choice.
If we go with a slab at-grade foundation on soils with high clay content, we’ll experience a lot of movement over the years. So, the soil will be contracted and when got dry it would move. Similarly, when it’s wet it will expand so it has a tendency to move this house around.
Also Read: What is raft foundation? 9 Types of Raft foundation
What is pier and beam foundation?
Pier and beam foundation, also known as braced frame foundation includes piers that sunk down deep through the clayey soil onto the bedrock. So, it is like a beach house on the stilts but we have clay around in between. Piers are typically concrete stems that go underneath the ground and extend a bit above the ground level. Along with the pier, it includes perimeter beam that takes the entire loading of the foundation slab and transfers it to the piers.
Anyhow, still the clay soil that’s underneath the floor can affect your house. So, what you can do is to isolate that foundation from the clay movement. We use a technique that is called “Curtain” that gives the effect of hardboard box that will crush overtime.
Now the concrete slab rests on top of the perimeter beam and the slab inside our conditioned crawlspace is also able to stay constant. When the soil do have some movement, it’ll crush that curtain expanding and contracting without lifting or moving the house. With pier and beam foundation, we have our house elevated above the surface.
Also Read: What is a stem wall – meaning – detail – benefits – design- procedure
Use of curtain between the floor foundation and the clayey soil
Another benefit of choose pier and beam foundation is that it offers great access for all the utilities underneath the house later. You can provide sleeves through the perimeter beam for sewer line or electric and water line. So, everything will be done underneath the house. Once the foundation concrete and beams are concreted, we can start the floor framing.
Components in pier and beam foundation
The floor joists’ overall design is comprised with plywood to form the underlayment. A pier and beam building is made up of plinths attached to the ground and a central beam around four to six feet in diameter and supports the plywood subfloor. When it comes to the car porch, these foundations are often a concrete on grade structure.
The piers may hold wood pillars that run-up to the rafters. In any instance, the home’s top level is timber and sits a little height above the earth level, known as the crawl space, before being finished. It is a kind of foundation used instead of a slab or cellar footing.
The crawl space provides for simple access to utilities (particularly important when upgrading a bathroom), as well as the addition of an air insulating material between both the flooring and the earth below it.
On the other hand, the crawl area is a home for insects, and rats. If they can find a way through the door to get in. Slab braces are often used because they are affordable, can be constructed rapidly, and are composed of concrete blocks.
Also Read: Foundation Failure – (Read it before its TOO Late)
Material for pier and beam foundation
You’ll find pier and beam foundation in different materials like:
- Reinforced concrete beam and reinforced concrete piers
- Concrete or cinder blocks piers and concrete slab foundation
- Wooden or lumber beams and steel posts or steel piers
- Wooden or lumber beams with wooden posts and concrete footing
The number of piers and beams
As with solid concrete footing, a minimum of eight pillars plus one from the center will be required for this founding. As a result, a minimum of nine piers should be provided. Drill holes 11″ to 12″ in size and roughly 55″ deep using a perforated pipe drill, based on the scale of the crater and the surrounding region.
Cost of a pier and beam foundation
The average cost of installing a pier and column system is approximately $10 per sq meter in most cases. Because pier and beam construction has become somewhat of a niche requirement in the U. S., the pricing may vary based on where people reside in the country. One should expect to spend between $7,050 and $13,600 for a property of typical size.
Advantages
The benefits of pier and beams foundation include giving an additional protective layer for the underneath the home. Here’re some benefits:
- It raises the dwellings above the ground to keep them safe from flooding and dampness. Moreover, the house can moved or detached from the foundation.
- A house build on pier and beam foundation is easy to insulate.
- It is easier to fix in case of some damage or a repair is needed.
- Modifications to the foundation, like adding or extending your house is bit easy in this type of foundation.
- It provides a crawl space between both the home and the ground level below it.
- The construction of the foundation is simple and cost-effective.
- The construction of pier and beam foundations on sloping soil is possible, and pipes and cables are easily accessible.
Disadvantages
- It can become unlevel at some time due to differential settlement.
- Unlike slab foundation, it may not be a stable foundation to walk on, especially in older homes.
- It makes floors droop, groan, and bounce and has poor ventilation.
- It accommodates rodents and insects which are harmful.

