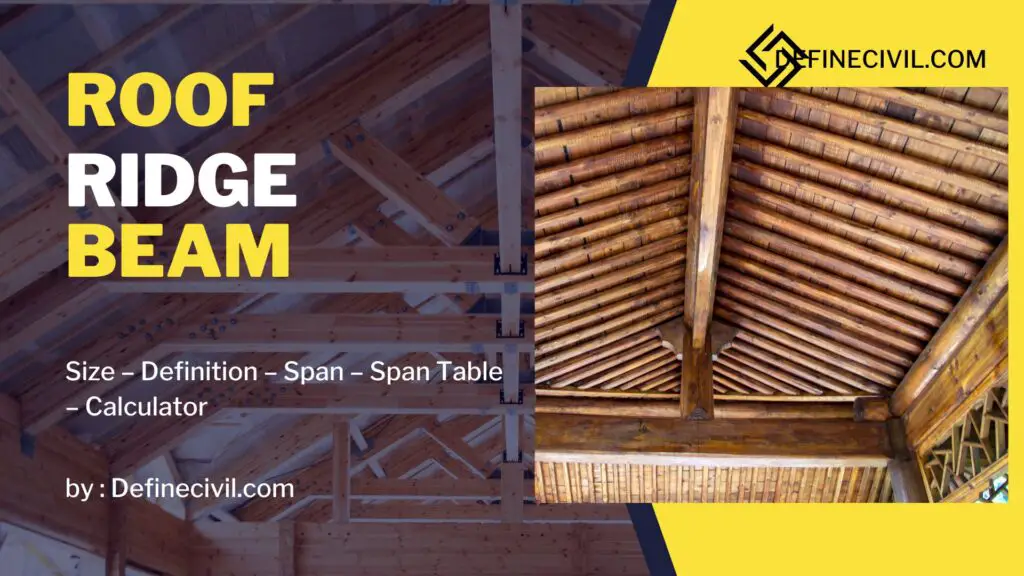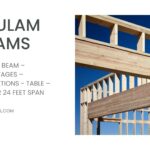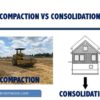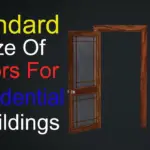When you’re going to fasten rafters at the apex of the roof, you’ve got two options – ridge beam and ridge boards. A ridge beam is a horizontal beam that goes along the apex of the roof spanning between structural posts to support loads.
In a typical arrangement, it’s a glulam beam while rafters get skew nailed to it at a design pitch of the roof. The other end of the rafter goes on the top of the bearing wall. Sometimes, the ridge beam supports the vertical roof loads and upper end of rafters.
However, the main purpose of using a ridge beam is to keep rafters meet at a straight line so they can stay upright. Anyhow, your roof not always needs to have a ridge beam as per the code. So, it is crucial to know what is a roof ridge beam (structural ridge beam), how you size the ridge beam, and how it differs from a ridge board.

What is a ridge beam?
A ridge beam or more specifically a structural ridge beam is a load-bearing element that acts as an independent support for rafters at the apex (high end) of the roof. It’s more stable than a conventional roof ridge board (that doesn’t sits atop the end posts) that doesn’t take any loading.
It’s pretty easy to assemble your roof trusses if you use the ridge beam using LVL (laminated veneer lumber). Although conventional hip-roof construction or a gable roof doesn’t need a ridge beam, but there’re some pros of using a ridge beam instead of a ridge board.
Supports
As the ridge beam must be supported, it must be clear to know what type of support is feasible. You can either use a wood or steel post at the end for the load to be transferred to the foundation. Sometimes masonry structure within the gable wall is also feasible if other structures are there along the span.
To prevent the ridge board or beam from separation due to uplift pressure from wind, collar ties or ridge straps are preferred. It supports the rafters and side-walls under gravity loads as well as live load and dead load of roof structure.
Also Read: Bond beam in masonry walls – Design – Size – Foundation – Pros & Cons
Is a ridge beam needed?
There’re a requirements of a ridge beam as per the International Residential Code (IRC) and International Building Code (IBC) for roofs with slopes less than 3 on 12. You also need to have a ridge beam while installing structural insulated panels. IRC Section R802.3 states the above requirement. Further the size of the ridge beam depends on the span of the beam between the posts along with the loading conditions.
But alongside above reasons, there’re other specific reasons that require additional high-end supports for high rafters:
- If you have a no joists for attic floor (ceiling) as in the case of cathedral ceiling, such a roof must have a ridge beam. That’s because such a roof doesn’t have enough resistance against outward thrust force along low end of rafters. The top plate along exterior support walls won’t offer enough resistance so, high-end support on rafters is considered.
- Also if rafter ties or collar ties may not provide enough support to roofs that has longer span. A collar tie with height more than one-third of the ridge height will always need a high-end support.
- In case the attic floor joists are perpendicular to rafters, structural ridge beam is necessary to provide resistance against outward thrust force.
- When a roof has a low-slope, it can result in high outward thrust force at low end of rafter. So, for the connection between rafter and attic floor bolting is considered instead of nailing.
Also Read: What is a flitch Beam? – Purpose – Benefits – Thickness (Know ALL)
What’s the difference between Ridge boards Vs. Ridge Beam?
Unlike ridge beam, ridge board is a non-structural member that just acts a guide for opposing rafters to rest against and connect to. As per the code, you can use ridge board only if the slope is from 3 in 12 to 12 in 12. Further the ridge boards must have a nominal thickness of at least 1 inch while the depth must be more than the cut end of the rafter.
| Sr. No. | Ridge Beam | Ridge Boards |
| 1 | It is a structural member that connects with the rafters at the ridge of the roof. | It is a non-structural member that serves as a prop or support for opposing rafters to rest against and connect to. |
| 2 | It takes the load on the roof and on the rafters. | It doesn’t take any loading or is not designed for any loadings. |
| 3. | It is jointed at the ends with a post or support | There’s no support or post at the ends. |
| 4. | Ridge beam is used when roof slope is less than 3 in 12 | Ridge boards are used when roofs slopes between 3 in 12 upto 12 in 12. |
Ridge beam size
For rafters of size 2×4, 2×6, 2×8, and 2×10; you need to use different ridge beam sizes. For 2×4 rafter, you should use 2×6 size ridge beam. Similarly, for 2×6 rafter, the recommended size of ridge beam is 2×8, and so on. The first figure “2” remains constant, you just need to add “2” in the next figure. Like 2×10 ridge bream is good for 2×10 rafters while 2×12 ridge beam is good for 2×14 ridge beam, and so on.
Also Read: Hip and Valley Roof – The Pros and Cons
Span Table
The size of the ridge beam depends on span of the beam (clear rough span) along with supports, and the amount of roof load supported by the beam. So, let’s support you’ve got a span of 16 feet. (Please note that the span is not the width of the house, rather it’s the clear distance between the end posts).
16 foot span – For 16 foot span for roofing, the recommended sizes of ridge beam is 3-2×14 (3 nailed 2×14) or 6×14. So, you see you need a ridge beam that at least has depth (inches) near the span (in feet). But remember this beam size is recommended for residential building.
10 foot span – For 10 foot span for roofing, the recommended size of ridge beam is 3-2×8 or 6×8 size of beam. That means for 10 foot roof span, the depth of ridge beam has to be more at least 8 inches while the width is 6 inches.
Also Read: What is a 8 on 12 roof pitch – 8/12 roof pitch (with Calculator)
How far can a 2×10 ridge beam span?
A ridge beam with size of 2×10 can span between 3 to 13 feet. Anyhow, how far a beam can span depends on the lumber species, grade, lamination thickness, and several other factors.
Do I need rafter ties with a ridge beam?
If you have a roof structure with structural ridge beam (self-supporting) along the posts or the roof is built using engineered trusses, you don’t need rafter ties. Otherwise, rafter ties are always required. Lack of such ties or ceiling joists are a serious structural issue in framed roofs.
Further Read: Saw Tooth Roof- Construction – Advantages & Disadvantages
Useful links
- Weyerhaeuser has a very good ridge beam sizing calculator. It allows you to select the material, roof loading condition, and house width to look for the size of ridge beam based on the rough span.
- If you’d like to know about the loads a ridge beam is designed for, here’s a very detailed guide.

















