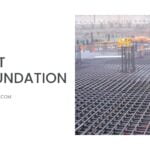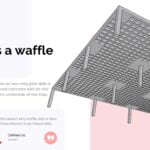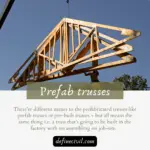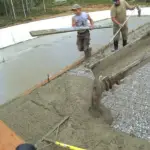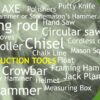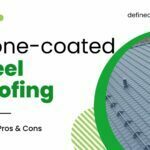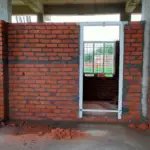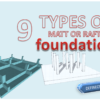Push piers are one of many underpinning methods used in foundation repair. If you’ve got a foundation settlement issues going on around your house – the two obvious choices are push piers and helical pier.
We prefer push piers as their sleek design and reduced skin friction can easily stabilize or lift your sinking structure back to maximum practical recovery.
Now a layman might not be aware of the term underpinning. Let’s straighten this out for you. Underpinning is a repair technique for foundation or other infrastructure. It helps to strengthen a foundation and oftentimes offset the effects of settlement.
Also Read: Pier Foundation – Post & Pier – Types – Uses – Diagram – Cost [PDF]
Table of Contents
- What is push pier?
- How do push piers work?
- Components of a Push Pier
- Installation Process
- Pros and Cons
What is push pier?
Coming back to push piers – a push pier is essentially a steel pipe that is best for foundation repair particularly for those houses whose foundation has settled. Most companies uses hot-dipped-galvanized piers to withstand corrosion and it takes the load of the home to get down on a competent load bearing-strata.
There’re different names of push piers – push piles, resistance piers, hydraulic push piers, and jacked piles.
A push pier goes hydraulically into a firm load bearing strata where the footing will not settle anymore. It is anchored to the footing using a bracket which secures and stabilizes the structure.
To reduce skin friction (friction between the pier and surrounding soil which obstructs driving of pier) collars are best in conjugation with piers. Moreover, the slim design of piers also offset the effects of skin friction.
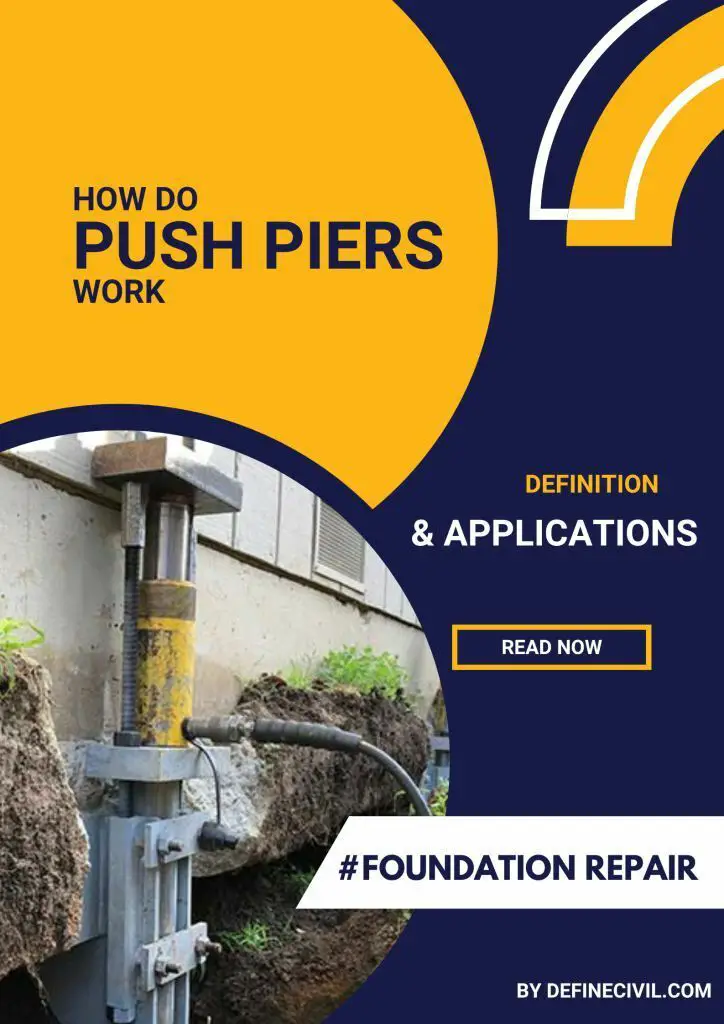
How do push piers work?
It is imperative that push piers you use are galvanized to prevent corrosion of pipes. By averting corrosion the serviceable life and thereby efficiency of pipes increases.
Another considerable factor is maximum load carrying capacity of push piers. Broadly speaking, a push pier can handle maximum load of 67-68 kips (67-68,000 lbs) per pier location.
Push piers generally goes at every 2m around the periphery/perimeter of your foundation. It is very rare to install piers at the interior of your house, but sometimes obstructions which block direct access from outside may necessitate this situation.
The average contracting cost per pier revolves around $2000-$2500. However, costs may slightly vary in different regions.
An interesting fact to mention here is that push piers utilize the inherent weight of your house to be driven down into load bearing strata. Sometimes the weight of house is too light to push the piers to firm strata. In such situations, helical piers come to rescue.
Also Read: What is a Pier and Beam Foundation? – Cost, Pros & Cons
Components of a Push Pier
A push pier consists of following components.
Bracket
These are L-shaped structures which fasten the steel pipes of push piers with the footing to be repaired. The L-shape ensures that the bottom of the bracket fits grossly with the footing thereby enhancing the efficacy. A bracket weighs about 30kg and is sometimes referred to as remedial bracket.
Collar
Collars help to alleviate the effects of skin friction. These ensure easy pushing of piers in the soil.
Extensions
These are metal pipes which are fitted together until suitable depth and firm strata is achieved.
Push pier with different components
If the need arise, we can reinforce these hollow piers by adding rebar and non-shrink grout. This will increase the overall lateral stability of the entire push system.
Also Read: Raised Foundation – Pros & Cons – Cost
Installation Process
Major steps for the installation of push piers are below in a chronological order. Please be sure that there are number of types of underpinning methods, and push piers is one of a bit complex method.
- Initially all the underground utilities are located. This is done to avoid any damage to buried gas pipes, electricity wires, water supply pipes, etc. After that exact locations are marked around the periphery of your house to locate where push piers are going to be installed. In a typical example, we prefer to use painter’s tape at 6-foot intervals around the exterior of your home.
- At marked locations, we dig 3×3 feet pit at every pier location. The depth reached is usually 1.5-2 feet or sometimes greater. This is done to go underneath the concrete footing, expose it, and mount remedial brackets.
Note: Sometimes surface conditions necessitate that a pier or number of piers be installed through a hard surface such as sidewalk, or other concrete surface. In such situation, the surface is teared down with the help of suitable machinery such as concrete saw. The surface is cut and 3×3 feet excavations are done to expose the footing. After work is done, the surface is restored to its prior condition.
- Then a jackhammer is used to tear away the footing to create a clean and proper fit for remedial bracket. The bracket is then attached to the footing.
- A hydraulic ram is then used to drive the piers down to a strong load bearing strata. The depth at which firm strata is achieved varies according to type of soil and stratification. However, usually 25-30 feet would suffice given that no anomaly in soil structure is observed.
- After the foundation is lifted to maximum practical recovery, a void is left underneath the foundation. This void is typically filled with polyurethane foam. We use this foam to make sure it supports your footing and keep the critters out.
Note: Maximum practical recovery is the greatest amount of lift that can be achieved by a settled foundation before causing any structural damage
- In the end, backfilling of the excavated pit is carried out and the house is ready for use. One of the best part of using push piers is that you don’t have to vacate the house during all this underpinning and lifting process.
Also Read: 4 Types of Foundation Drainage with their pros and cons
Pros and Cons
- This method of foundation repair is ideal for heavy building foundations like two-story homes, brick structures, and commercial buildings. The weight of the structures helps greatly in pushing the piers into the ground.
- You can utilize this system even in situations where space is limited. The entire repair mechanism is handheld while the piers just require a small space – like 3’x3’ with overhead clearance of 6 feet.
Here’re some pitfalls for push-pier method:
- This system doesn’t work well with light weight structures. So, if you’re looking to do foundation underpinning for a garage or a 1-story house, this system might not work. Most foundation repair companies only work with push piers in commercial buildings because of the weight requirement.
- These piers are permanent – no adaptability or move-ability. If you’re looking for some addition to your home, you need to add more piers to offset the added weight.
- As we mount the supporting bracket of the pier with the existing footing, so it is critical to have a footing in use-able condition. If the foundation is broken or cracked, this system is not ideal.
- The piers can only goes vertically downwards. You can’t push these piers at an angle.


