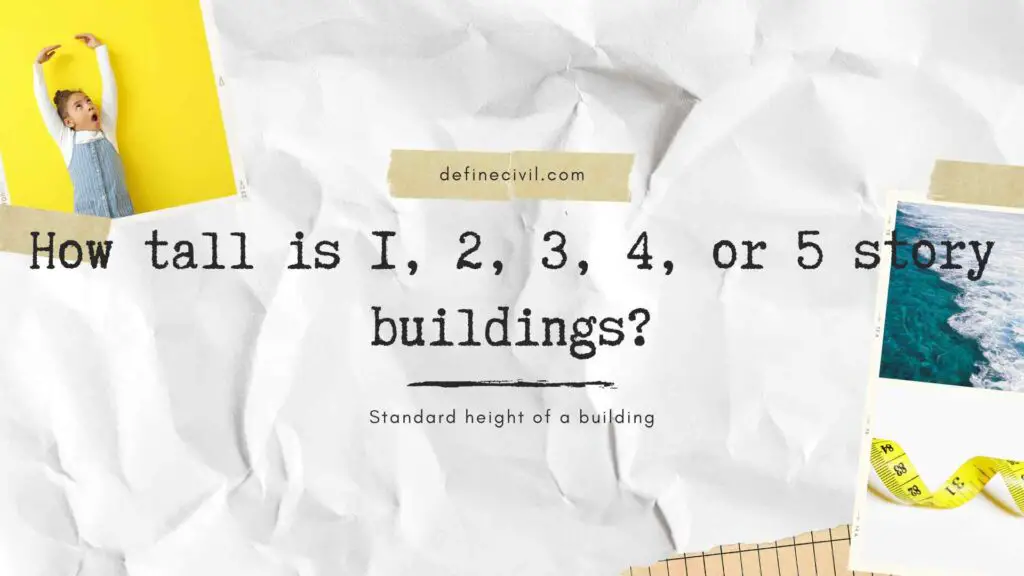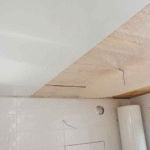Whether you’re build a new house or are planning for a large commercial building, it is important to decide the standard height of a single story building so you can translate the same standard height to 3,4,5 or whatever number of stories or floors you need in that particular building.
With the changing dynamics of the world, building standards are also changing to compensate for a large number of people. Buildings are getting smaller and smaller, and at the same time, the vertical heights of the buildings are getting very important.
As the world’s focus is shifting towards sustainable buildings (also Go Green), therefore building height and the covered area’s impact has been taken into account. From a structural and architectural engineering point of view, buildings and houses are designed using different codes of standards to ensure minimum clear ceiling height, which guarantees proper mobilization, HVAC, lighting, and comfortable living inside the building.
It is important to have a good understanding of the standard height of your building so that you can design your building by managing different portions for different purposes as per your liking.
However, the standard height of buildings depending upon the location, climatic condition of the surrounding, and soil-bearing capacity varies from region to region as per their local house by-laws and development authority regulations.
In this article, we will explore various aspects when residential building heights are concerned and you can measure the approximate height of your building’s story without needing any professional equipment and knowledge.
Also Read: Sill Level vs. Plinth Level vs. Lintel Level – Is there a difference?

What Standards Say?
The average height of residential buildings of 1, 2, and 3 stories are respectively 10, 20, and 30 ft. However, standards are different when it comes to muti-story or commercial story height. Some of the standard heights for different buildings are as follows:
| Building Height (Feet) | Building Height (Meter) | Number of Residential Stories | Number of Commercial Stories |
| 163 | 50 | 17 | 13 |
| 146 | 45 | 15 | 11 |
| 98 | 30 | 10 | 8 |
| 65 | 20 | 6 | 5 |
| 50 | 15 | 5 | 4 |
| 40 | 12 | 4 | 3 |
| 35 | 10.6 | 3 | 2 |
Depending on building type
If you need a 4-story building, the standard height from floor-to-floor will be different in terms of building type. So, the height will be more in case of a hospital while for an office building or some apartment building the height will be less.
So, it’s important to understand the purpose of the building before deciding the standard height. A typical 4-story building height has following standard height values:
- Standard apartment building – 8’– 6” floor-to-floor
- Hospital – 14’ (floor to floor)
- Office building – 13’-6” (floor to floor)
How tall is a 1 Story building:
Normally, the average height of the first-story building is the sum of the height of the floor level from the road level, the clear height of the ceiling, and the thickness of the roof slab.
In civil engineering practices, the floor-to-ceiling height is kept between 10-15 feet (3-4.5 meters) for the next floor. In some cases, the ceiling height may vary from room to room due to both practical and design factors. The ceiling height of living rooms is generally kept higher than the rest of the house.
Average Height of 1 Story Building = height of floor from road + floor to ceiling height + thickness of slab + parapet wall
Therefore,
Average Height of 1 Story Building = 1.5 feet (0.457 m) + 10 feet (3 m) + 0.5 feet (0.15 m)
+ 2.5 feet (0.76 m)
Average Height of 1 Story Building = 14.5 feet (4.4 m)
Also Read: Types of Building Structure in Civil Engineering with images
How tall is 2 Story building:
Once we have a standard height of single-story building, we can easily find out the height of the 2, 3, 4, and 5-story building heights respectively by using the thumb rule. As mentioned above, the standard height of a single-story height varies from 10-15 feet or 3-4.5 meters.
As we go up, the clear height of the story decreases, and normally we consider 9-11 feet height. We will take 11 feet second-story building height or 3.3 meters for the sake of our better understanding.
Average Height of 2 Story Building = height of 1st-floor from road + ceiling height of 2nd floor + thickness of 2nd floor slab + parapet wall
Therefore,
Average Height of 2 Story Building = 12 feet (3.6 m) + 11 feet (3.3 m) + 0.5 feet (0.15 m) + 2.5 feet (0.76)
Average Height of 2 Story Building = 26 feet (7.9 m)
Also Read: Pros and Cons of Floating Building
How tall is 3-Story building:
By using the same thumb rule, we can find out the average height of 3 story building. All we need to do is to multiply the ceiling height by the one number lesser than the number of stories height that we want to know and by adding the 1st floor’s height.
Average Height of 3 Story Building = height of 1st-floor from road + ceiling height * 2 + thickness of 2nd floor slab + parapet wall
Therefore,
Average Height of 3 Story Building = height of 1st-floor from road + ceiling height * 2 + thickness of 2nd floor slab + parapet wall
Average Height of 3 Story Building = 12 feet (3.6 m) + 10 * 2 feet (3 *2 m) + 0.5 feet (0.15 m)
+ 2.5 feet (0.76 m)
Average Height of 3 Story Building = 35 feet (10.6 m)
Also Read: How many cubic yards are in a dump truck? (Capacity Chart)
How tall is 4-Story building:
We will follow same procedure for 4 story building. Which is as follow:
Average Height of 4 Story Building = height of 1st-floor from road + ceiling height * 3 + thickness of 2nd floor slab + parapet wall
Average Height of 4 Story Building = 12 feet (3.6 m) + 10 * 3 feet (3 *2 m) + 0.5 feet (0.15 m)
+ 2.5 feet (0.76 m)
Average Height of 4 Story Building = 45 feet (13.7 m)
Also Read: How much does a cinder block weigh? (4″, 6″, 8″, 10″ & 12″ Blocks)
How tall is 5-Story building:
We will follow same procedure for 5 story building. Which is as follow:
Average Height of 5 Story Building = height of 1st-floor from road + ceiling height * 4 + thickness of 2nd floor slab + parapet wall
Average Height of 5 Story Building = 12 feet (3.6 m) + 10 * 4 feet (3 *2 m) + 0.5 feet (0.15 m)
+ 2.5 feet (0.76 m)
Average Height of 5 Story Building = 55 feet (16.7 m)
Also Read: Top 10 Tallest Buildings in New York Ranked Right Now
How tall is 6-Story building:
Average Height of 6 Story Building = height of 1st-floor from road + ceiling height * 4 + thickness of 2nd floor slab + parapet wall
Average Height of 6 Story Building = 12 feet (3.6 m) + 10 * 5 feet (3 *2 m) + 0.5 feet (0.15 m)
+ 2.5 feet (0.76 m)
Average Height of 6 Story Building = 65 feet (19.8 m)
And so on.
Also Read: Tube Structures system in Building Construction – 5 Types & Features (Must Know)
Difference between story height and ceiling height
The story height is the total height from the floor to floor including the height of the false ceiling. On the other hand, ceiling height is the clear height we see inside a building from the top of the floor system to the top of the visible ceiling. The ceiling height for commercial structures is from 8 to 10 feet while the story height is 2 to 5 feet more to allow some room for mechanicals (HVAC) and floor system depth.
Anyhow, for residential buildings the requirements for additional height for mechanicals is less than 16” or 2 feet.
Also Read: 4 Predominant Building Materials for Deck Building
Final Remarks:
The standard height of a building is between 10-15 feet (3-4.5 meters) depending in which region you are residing. This height may vary with design requirement, numbers of stories, material used, slab thickness and the floor.



















