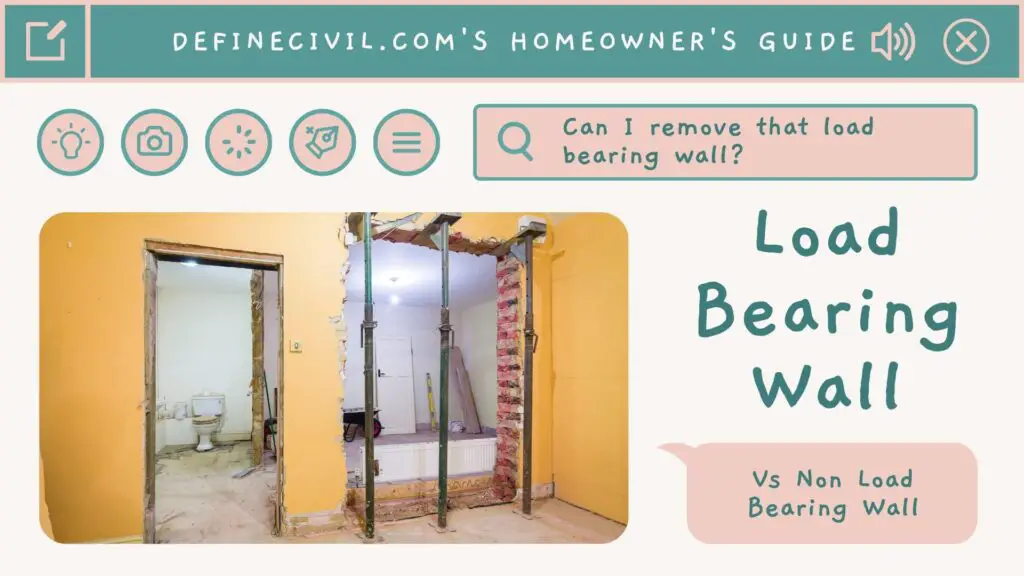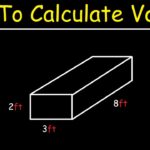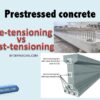A lot of homeowners are confused about load bearing wall and non-load bearing wall in their home. That’s when they’re looking to have an open concept in order to get rid of the cramped kitchen. It’s always good to know the process and structural aspects of this project.
People are idealizing more the open floor concepts after watching modern floor plans on magazines and on HGTV. So, if you’re aiming the concept of open living; you’re not alone. The concept is trendy and there’s no more demand for niche rooms. Gone are the days when we have a separate room for every task – like kitchen for cooking, dining for eating, and living for formal entertaining.
So, in the process it is important to know what load bearing wall is and how it compares with non-load bearing wall. Let’s get started:

How do you know if a wall is load bearing?
A frame of a house has two types of walls – load bearing and non-load bearing. We also call non-load bearing as partition walls or curtain walls.
We define load bearing wall as the one that takes load of the floors and the roof above it. It transfers self-weight and imposed load to the underneath foundation structure.
Also Read: Glass Blocks for wall – Advantages – Disadvantages
What is non-load bearing wall?
With above in view, you can take load bearing wall as an active structural element of a building.
Non-load bearing wall, on the other hand, doesn’t support floor or roof load above it. Instead, it’s just the part of the structural frame member. Most of the partition walls in our house are non-load bearing wall. That’s why these walls are generally much less in thickness and doesn’t have any supporting beam running above. Most of non-load bearing walls are of hollow concrete block or bricks that are lesser in thickness than load bearing walls.
So, if you’re seeking an open ranch-style floor plan in your house; you might have to remove a wall or two. But before breaking down any wall; it is critical to have a visual inspection of a structural engineer. He or She can decide if the wall is non-load bearing or otherwise.
Knocking down a load bearing wall without providing an alternate support will make your house vulnerable. In every house, the beams and columns take the load of the roof and the upward floors down to the footing. This is what we call the load-transfer path. As all the active structural elements are linked, we can’t eliminate any linked element without an alternate.
Anyhow, the actual feasible solution depends on the loading condition and the span of the wall. The cost of removing a non-load bearing wall is way less than the cost of removing load bearing wall. One has to evaluate the loading condition and provide alternate support (may be a beam or a post) before taking off the loading.
Also Read: Types of Walls in Construction Buildings
How to identify a load bearing wall?
The best way to inspect a load bearing wall is to have a look from the attic. In most cases, stacked walls are load bearing walls. All load bearings walls have floor joists spliced over the wall or at the end. Anyhow, for removing a wall you not only have to see if its load bearing or not but it’s also what’s in the wall. If the wall is taking up ducts, wiring, plumbing, and heat ducts; it presents a much significant obstacle. For such, removing the wall is not a practical option.
A load-bearing wall is a wall that supports the weight of a floor or a roof above. They support the weight of floor joists or roof trusses that are typically running in the opposite direction above. These are the walls that are holding the house up and if you take them out, you have to find a way to support the weight that they are holding with something else, often a beam.

Maximum opening in a load bearing wall
Another common question homeowners ask is how big a hole or opening one can make in a load-bearing wall. Well, regardless of the span of the hole or opening; you must have to get a beam upside. For an opening as much as 6 feet you can use one 2×4 under the beam. With such, you can get 1.5 inches of bearing on both the sides. Anyhow, if the opening is more than 6 feet, experts recommend a minimum of two 2x4s under each end of the beam.
Also Read: Shear Wall, Types, Uses, Advantages- Disadvantages
Is a closet wall load bearing?
You can’t say for sure that a closet wall is load bearing. That’s because a closet wall can be both. So, try to study your building plan and see if supports any loading above. You can also check for perpendicular floor joists. However, it’s best to engage an expert who can evaluate the chances.
Pocket door in load bearing wall
A pocket door is the best space saving device you can have for your home. It is the love of most designers, builders and homeowners. But a lot of homeowners are confused, if they can provide a pocket door in a load bearing wall. Well, regardless of the size of the door, you need to have a support header above. You need to do double framing on either side to support the header. A typical pocket door requires the width double the width of the door. So, for a 36” door you need at least 75” of opening. In most of the cases a 2×8 header is all you need. But the size must have to follow the structural requirements.

The role of flush beam
The most common method used for replacing a bearing wall is by supporting the framing structure by adding a beam under the ceiling. Most contractors use this method because they don’t have to cut into the joists or other framing members above the beam. However, you need to support the ends of the beam with the posts that carry the load to the foundation.
If you want a neat and professional look with a ceiling that’s uninterrupted by a beam, the flush beam is the way to go. The contractor hides the beam by recessing it in the ceiling in this process. However, this procedure needs more work because you have to cut a patch through the joists and another framing member for the beam.
But along with the beam, the end posts must rest directly on the foundation or footing to support the load, and the footing will go on a basement floor.
Also Read: Parapet Wall Designs Types Function Size
How to replace – a metal beam or LVL beam with cost comparison
As you’ve taken out support off the roof, using high-quality support supporting beam is essential. Depending on the situation, you can use solid lumber or sandwich two or more pieces together along with a layer of 1/3 inch plywood in the middle.
Anyhow, the best and recommended one is the LVL beam. Laminated Veneer Lumber (LVL) packs greater strength into a smaller space than similar sized dimensional lumber. So, a 4×6 LVL will be way too stronger than a 4×6 lumber. If you’re worried about the cost, Non-architectural LVL is quite affordable.
Also Read: What is a stem wall – meaning – detail – benefits – design – procedure
How to remove a load-bearing wall:
Here’re some of the critical factors you need to consider for the safety of this project:
- It is essential to have safe temporary supports before getting rid of any part of the existing wall. In most cases, temporary support walls are provided on both sides. Professionals call these temporary supports shoring. It is an integral part of the project, and there should be no compromise on it.
- The next important step is to know the proper sizing of the replacing beam. The size of the beam depends on the deflection, shear, deadweight, live weight, and roof loading. So, sizing the beam is not a job for an amateur. Even if you have span tables, it’s best to leave it to a structural engineer who can assess the loads and help you design the beam.
- Now that the size has been decided, you need to look for a way to support the ends of a new beam. You can place the new beam on the load-bearing wall or transfer that to a new post. But for the latter case, you need to have a new foundation.
- Removing a wall also needs HVAC and electrical line rework. So, make sure you check what’s in the wall and have an alternate plan to avoid compromising the comfort.
Load bearing wall vs non load bearing wall – the difference
| Load Bearing Wall | Non-Load Bearing wall |
| In addition to self-weight, it supports the load of the above floor or the roofs. | It doesn’t support any of the floor above or the roof. |
| It is an active structural element in the frame of a structure. By frame we mean skeletal structure in a building. | It is a non-active structural element for any structure. |
| It serves dual purpose of supporting the roof and acting as a partition wall. | It only acts as the interior wall just dividing the floor into different niche rooms. |
| You can’t remove the load bearing wall without first shifting the load to a new alternate member like a post or a beam. | You can remove non-load bearing wall without endangering the safety of the building. |
| Load bearing wall most have rafters or floor joists | There’s no such thing in non-load bearing wall. |
| Removing a load bearing wall is a costly option. | Removing non-load bearing wall is quite affordable. |



















