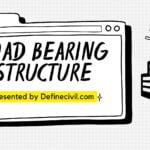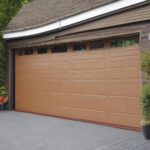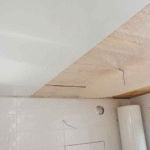While you’re considering different types of roof for your home, lean-to roof might be a best fit. It readily prevents water or snow pooling and it looks clean, and contemporary. Homeowners love lean to roof as it quite affordable and is easy to building.
A lean to roof is also termed as a mono-pitched roof. As the name suggests, it is a roof type with only one side sloping towards the other wall or a building. With slight variations, a lean to roof can become a catslide roof, or a skillion roof.
But, how to build a lean to roof? So, in our today’s read we’ve talked about different aspects of lean-to roof including its construction details, benefits, and everything you should know about.
Let’s delve in:
What’s a lean-to roof?
Before reading about lean to roof, let’s revise what a roof is and what its functions are in a building structure.
A roof is a structure forming the upper covering of a building or any other structure. It acts as a structural covering and protects the structure from elements i.e. rain, snow, sun, wind etc. All roofs serve the same function in a building, however, according to various factors like climate, building type, material used, and shape, roofs are categorized into different types.
According to shape, roofs are categorized into three categories i.e. flat or terraced roofs, pitched or sloping roofs, and curved roofs. Flat roofs have a flat shape and are useful at places where rainfall is moderate. Pitched roofs have sloping top surface and are useful where rainfall or snowfall is heavy.
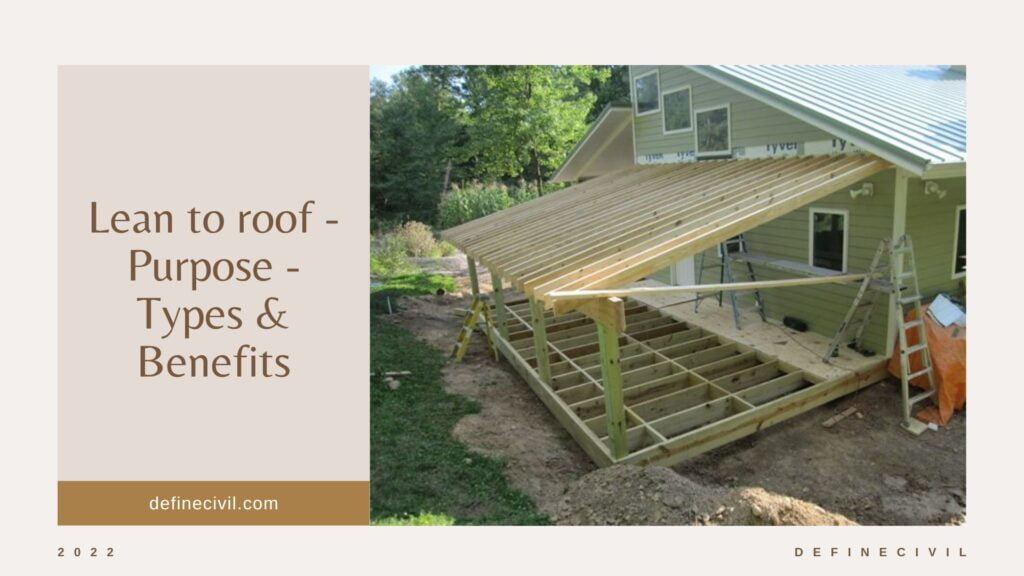
Curved roofs have their top surface curved in the form of shells or domes. These are more suitable for public buildings like libraries, theaters, recreation centers, etc., to develop architectural effects.
Also Read: Hip and Valley Roof – The Pros and Cons
Purpose or applications
A lean to roof is a preferred choice for sheds, verandahs, extensions, or car porches. The roof provides the perfect water-shedding and is very famous for easy build. If you’re living in an area with a lot of snow or rainfall, this type of roof has a purpose to serve.
“Installed in the correct way, lean tos can last for many years and are a great (often cheaper) alternative to conservatories,” comments Ruban Selvanayagam of home buying company in the UK Property Solvers.
What is meant by lean-to roof?
A lean to roof is defined as a type of pitched roof that has a single slope roof with its upper edge adjoining a wall or a building. Lean to roof is the simplest type of pitched roof.
Lean to roof is a free standing structure.
The required slope is achieved by taking the wall higher on one side with respect to the other wall. The slope provided in lean to roof offers better resistance against rainfall.
This slope also helps in reducing the cost of water proofing materials that are used in roofs to provide protection against water ingress and aid in quick discarding off of water.
A lean to roof is also called pent roof or skillion roof. This roof can be also called a shed roof because its top surface has a flat surface with slope provided on one side.
Lean to roofs are commonly used for constructing sheds, carports, verandahs, simple extensions, etc. These days lean to roofs are also being used in residential construction.
Also Read: Catslide Roof – What Is Catslide Roof? – Extension
Lean to Roof in Pictures
Corbel: A projecting stone which is usually provided to support the joist, roof, truss, weather shed, and relating structural elements.
Common Rafter: Inclined wooden members laid from the ridge to the eaves.
Eaves: Lower edges of a roof resting on or projecting beyond the supporting wall. It is the eaves from where rainwater of the roof surface drops down.
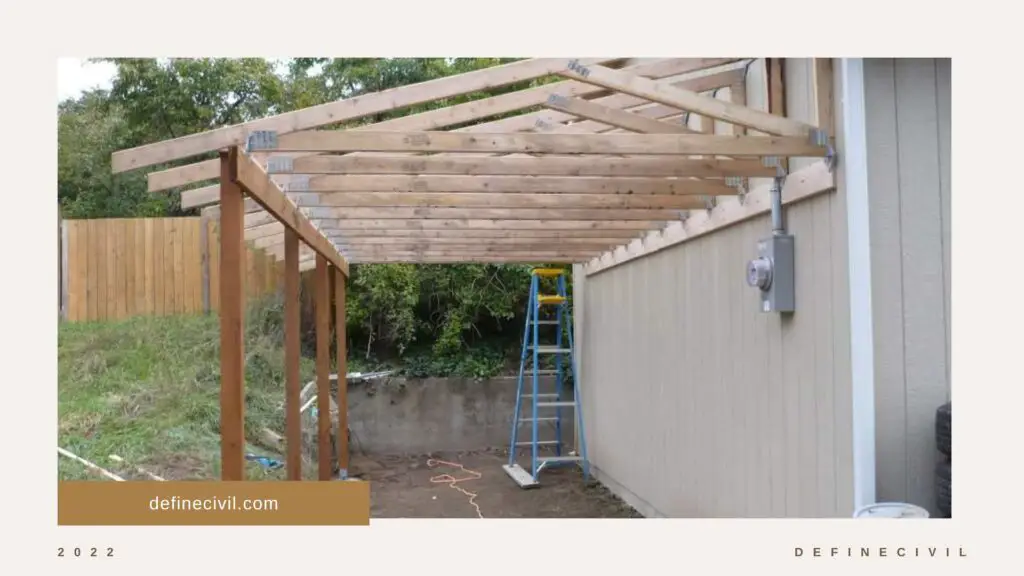
Advantages of Lean to Roof
Better Resistance against Water Pooling: The slope provided in a lean to roof helps in quick discarding off of rain water. This adds to the life of a structure. Faster drainage also enhances the durability of roof and adjoining structure.
Cost Effectiveness: Lean to roofs are simple as easy to construct. Also, the material used in the construction of a lean to roof is not expensive. This helps in cost savings.
Simple Construction: Construction of a lean to roof does not required very skilled labor. It is given slope only on one side and that is why it also does not take much time in during construction.
Installation of Solar Panels: The slope provided is this type of roof offers excellent inclination for installation of solar panels. Solar panels installed on the slope have greater exposure to sunlight and show increased efficiency.
Also Read: 6 Types of Hip Roof – Cost – Lifespan – Advantages – Disadvantages
Disadvantages of Lean to Roof
Unsuitable for Long Spans: Long spans cannot be achieved with a lean to roof. This is because of increased deflections and sagging effect that might become prominent once span increases a certain limit. Typical span of a lean to roof is 2m to 2.5m. For larger structures, improved techniques are required which increase costs.
Limited Applications: It is not possible to construct any other structure above a lean to roof. This limits the application of a lean to roof to respective floor only.
Routine Maintenance: Lean to roofs require routine maintenance which sometimes becomes a tiresome task.
Susceptibility to Heavy Winds: Lean to roofs are typically not suitable for areas that often experience heavy winds. These roofs cannot withstand forces exerted by heavy winds and may get damaged.
Little or No Attic Space: As the ceiling takes the same slope as that of lean to roof, there is very little or no extra space left.
Also Read: Gambrel Roof – Advantages – Disadvantages – Cost – Types
How to Build a Lean-to Roof?
Following materials are used for the construction of a lean to roof. Any material can be used depending on the availability of materials.
Furthermore, type of design and external factors also govern the selection of materials.
- Concrete tiles
- Clay roof tiles
- Metal roofing
- Glass roofing
- Polycarbonate roofing
- Asphalt roofing
- Shingle roofing
- Tin roofing
Among these, polycarbonate sheets are very light weight which makes their transportation and handling easier. These sheets also possess high flexibility and can be easily molded into different shapes. Also, polycarbonate sheets possess good impact resistance.
Construction Steps Involved
Following steps are required for the construction of a lean to roof:
- Marking of area where structure is to be built
- Excavation work
- Erection of supports
- Placing of roofing material
- Jointing
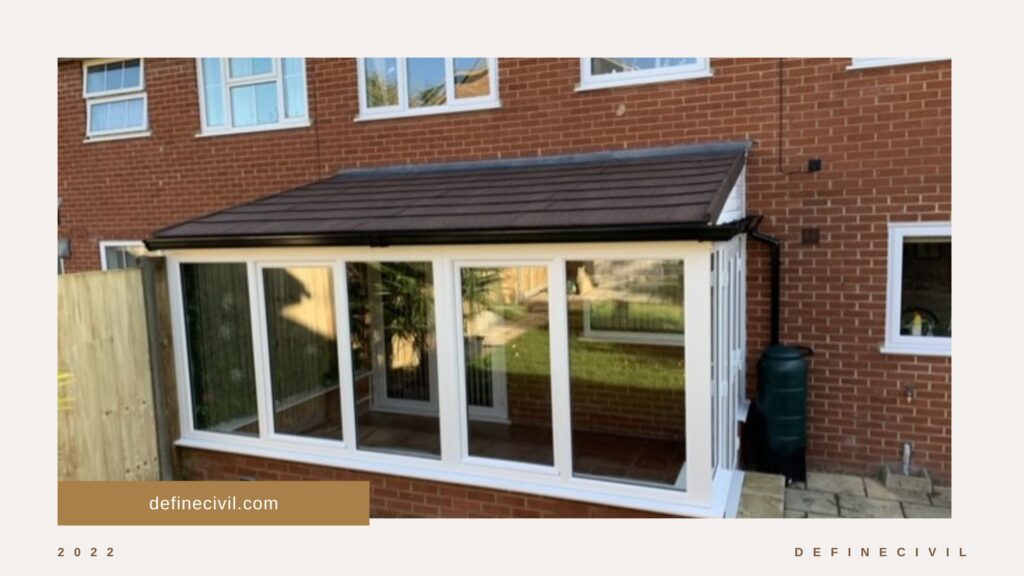
Slope of Lean to Roof
Lean to roofs are usually given a pitch of 3:12 to 4:12. Practically this mean for every horizontal distance of 12″ a drop of 3″ is provided. Lesser of steeper slopes might be given depending on design.
Anyhow, there’s a design requirement for minimum slope for a lean-to roof. The purpose is to guarantee water drainage. A minimum slope for a lean-to roof is 1/8 inch per foot horizontal run. However, some building codes do recommend to have a slope of ¼ inch per foot for better drainage of surface water.




