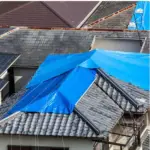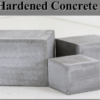Post and lintel construction is found in architectural designs of Roman Empire and prehistoric times. Post and lintel construction consists of columns covered by stone lintels.
It can comprise of one or more level by placing verticals on top of the horizontals using lintels as foundation.
You might have heard about Stonehenge in Wiltshire, England that’s a perfect example of post and lintel construction.
Anyhow, you don’t have to go back to primitive ages, you can still relate to this technique by looking at the doorways, and windows in your house.
You can incorporate other elements like crossbeams, arches, braces, and walls to enhance the load-carrying capacity and extra strength to the structure.
So, here we got vertical supports above the foundation or in the ground, and with that on the top we have horizontal structure and we balance both so it can resist the loading.
The other way of lintel and post is the use of arches or trusses. But you see, both arches are trusses are difficult to construct.
Table of Contents
- The modern technique
- What is post & lintel construction?
- Definition of post & lintel
- Material of construction
- Advantages of Lintel and Post construction
- Disadvantages of Post and Lintel construction

The modern technique
In today’s world we still use this technique with an addition of third component – the wall. We add walls to the sides of the post that gives additional support and strength.
Moreover, the walls hide the post and lintel within the frame work. So, you’re not going to see that through in your house unless it’s in the construction phase.
What is post & lintel construction?
Post and lintel construction is one of unique methods of building a structure. Some other methods of construction include trusses, arches, vault, and corbel.
All of these methods are not some new technique or development; it dates back to prehistoric times.
Also Read: The Tallest Buildings in Chicago – Towering Over the Competition
Post and lintel construction has been used worldwide from neolithic times to modern times. People in ancient times used this technique to make a structure such as palace, temples and front structures for unique architectural effects.
The example of this structure is Stonehenge in UK, Karnak temple complex and Luxor temple complex in Egypt. Anyhow, this type of construction practice was started from ancient Egypt.

Definition of post & lintel
A post is a vertical member that serves as a column while lintel on the other hand is a horizontal member that acts as beam to support the load of structure.
You can have a lintel as a block of stone, a beam, or some sort of metal reinforcement (steel beam). In this construction technique two vertical posts or column support one horizontal lintel or beam.
There is a large distance between two vertical posts. Anyhow, a beam is spans over the post and bears the entire load of structure from posts to the ground.
Hence, the verticals posts must be strong and stable so to support the lintel without collapsing.
Post and lintel system is also known as trabeated system or post and beam system. The trabeated system is a fundamental principle of ancient Greek architecture, ancient Indian architecture, Neolithic architecture and ancient Egyptian architecture.
We can find these types of structures very commonly in ancient Egypt.
The post and lintel system in which two vertical posts are used to support the horizontal lintel. Sometimes the vertical posts are widened at top and bottom. The main purpose of widening at top and bottom is to provide structural stability and to increase load bearing surface area at the top.
The widening at top of column increase the area and we call this element as capital (column capital). Similarly, it is widened at the bottom to provide a structural stability and transfer load on large soil bearing area.

Material of construction
For giving unique architectural effects and schemes, designers still use this technique of construction for houses, educational institutes, commercial buildings, and other unique structures.
In the past, workers were mainly using blocks of stones with different dimensions by cutting it to desired length and width. But now instead of using heavy members, light structural members are used that are made of timber and concrete.
Timber post and lintel technique is more common in construction of houses and other light structures. The construction has been made easy by using this old method. The load of roof and ceiling is transferred to the lintel and then to the end posts.
Two vector forces generated due to the load one is compression force at the connection of lintel and posts while the other is tension force generated between the posts due to the weight of load transferred. This weight will cause the lintel to sag at the center.
So, it is necessary to calculate the loads and strength of structural members before construction.
Advantages of Lintel and Post construction
Fast Construction
Post and lintel construction is one of the fastest methods of construction in modern era. In this method horizontal and vertical members are used to construct a structure.
This type of construction is simple and easy. Construction of houses by using timber this technique takes very less time to build a house. It is ideal for light construction in hilly and mountainous areas.
Less construction cost
The material used for includes timber and concrete members. These materials are easily available in areas that reduce the cost of construction.
Older technique involved large stones which were first cut down in desired dimensions and then placed on construction site which increases the construction cost but now availability of machinery and other alternative materials reduces the cost of construction.
Easy construction
The post and lintel construction are simple and easy to construct.it does not involve any type of complexity which occurs in other framed structures.
This type of construction is only involved one to two storey which are easy to construct and reduces complexity of project.
Also Read: CMU Wall – Detail – Construction – Sizes & 5 Types Shapes (in Detail)
Less Labor cost
This is a simple type of construction which does not require skilled labor. Local labors are easily available in the market. This type of construction can be done by hiring a simple local labor which does not costs too much. This reduces the cost of labor and make construction process easy.
Less risk of earthquake
The post and lintel construction involve a structural system in which the dead loads of the buildings are reduced. The reduction in load of building members reduces the risk of any incident in case of earthquake. This is a light type of construction which is very less affected by earthquake.
The post and lintel construction are found useful for areas which are included in severe earthquake zones.
Also Read: Top 10 Construction Mistakes you should Avoid but are common
Disadvantages of Post and Lintel construction
Construction Limitations
The post and lintel construction are only suitable for one to two storey houses and buildings.it does not used for large storey buildings.
The high-rise buildings are constructed by other framed techniques which are suitable for taking heavy loads of multistorey building.
Weight and Space Limitations
In post and lintel construction there is limitation of load carrying capacity. You can’t design this structure for missives loads as vertical posts and space between vertical members will not be able to bear it.
This type of construction is done by light and low strength members due to which there is very less space between vertical posts and limited load of roof is placed on it to prevent the lintel from sagging in the middle.
Further Read: Top Down Construction Method in Construction [WITH PICS]



















