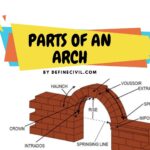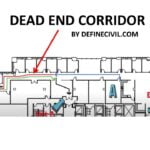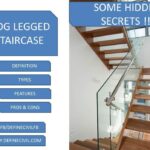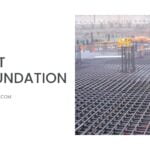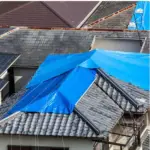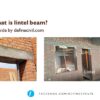You might have heard the term egg shell; that’s exactly how we can describe a shell structure. It’s a type of structure or structural element that can resist compressive, tensile, and shear forces because of the curvy shape. Most of the shell structure are of concrete reinforced with steel mesh and take care of the stresses that act in the plane of surface.
Architects and engineers are using the mechanism that is found in natural shell structures like eggs, or sea shell. It’s quite a famous trick – you can’t break the egg from the topmost point because its outer wall shapes in a way to resist compressive forces.
But there’s more into shell structure and that’s why in our today’s amazing read we’re going to elaborate shell structure, it’s types, advantages and disadvantages in detail. So, let’s delve in:
What is a shell structure?
A shell structure is also called plate structure. These are light weight constructions using shell elements. The thickness of these structures is very less as compared to its width and length. The main purpose of this structure is to reduce the dead load.
Shell type structure construction was as old as 1920s. Such a closed form structures are preferred these days. The main benefit of this structure is that large area of building is covered.
In comparison to frame structures, they’re lighter, thinner, and the strength lies onto the outer surface. We can call shell structure as concrete egg or concrete shell. It’s a self-supporting lightweight construction that’s famous for its applications in public auditoriums and shopping centers. They’ve got the inherent unique design that looks awesome from the outside.
A simple example of a shell structure is a factory building that consists of three-dimensional spatial curved slabs or folded plates of thin concrete material.
You can relate this type of structure with membrane shape or a dome that acts as a roof and walls of a building.
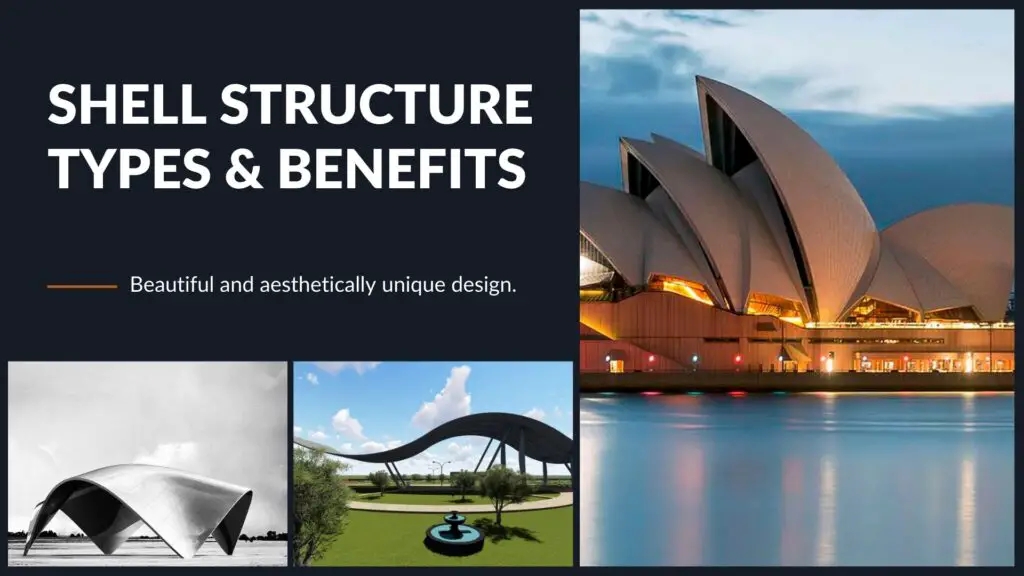
Types of Shell structure
Various types of shell structure are explained below
Barrel Vaults shell structure
A barrel vault is semi cylindrical and continuous arched shape and looks like a roof of tunnel. A series of arches or vaults placed side by side form a barrel vault. The barrel vault shell structure is more chosen nowadays because of its large span capacity. The span capacity of barrel vault is 50m. Barrel vault must be able to resist outward pressure which is due to structure above. The outward pressure is resisted by fill if the barrel vault is underground. The pressure is resisted by supporting walls if barrel vaults above ground.
Folded plate shell structure
A folded plate shell structure is that which look like a folded sheet and consists of thin concrete slabs at different angles. A folded plate structure consists of inclined plates, edge plates, stiffeners to hold the plates, and column to support the structure. The main benefit of this type of structure is the ease in forming plane surfaces. The concrete and steel requirement for folded structure is same as flat horizontal slab and cost is same.
Cylindrical barrel vault shell structure
Cylindrical barrel vaults are most preferred type because they have span up to 46m with minimum use of material. The use of arch in cylindrical form reduces the thickness and stresses in transverse direction.
Cylindrical shells can be symmetrical or asymmetrical depends upon the size, shape and loading conditions. Symmetrical shell consists of same length about the crown. While in asymmetrical shell the length is not same about crown, or we can say both side of crown consists of different length.
Short and Long shells
To describe cylindrical shells based on its span two terms are defined
A cylindrical shell will be short if the length of structure is less and if its length is greater than width then the shell is called long shell.
Translation
Translation shell is a structure which is square shaped or rectangular on top view and in real curved shaped structure on all four sides. A curve moves upward from both corners and attain maximum height at center.
It can be a single translation shell or combination of more shells.
North Light shells
This type of shell structures provides large area of openings or north light windows for sunlight.it is suitable for structures which require natural lighting. The windows can be at some or vertical depending on shape of structure. The edges of north adjacent shell are tied by concrete struts serving as mullion between window glazing. This type of structure is mostly used for factories, workshops and where good light is desired.
Dome shells
A dome shell is a hemispherical structure which is empty from inside, evolved from arch and is used as a ceiling or roof of buildings. It was mostly used in ancient times in tombs or special architectural purposes. Nowadays it is used for educational institutions or libraries to give a unique design.
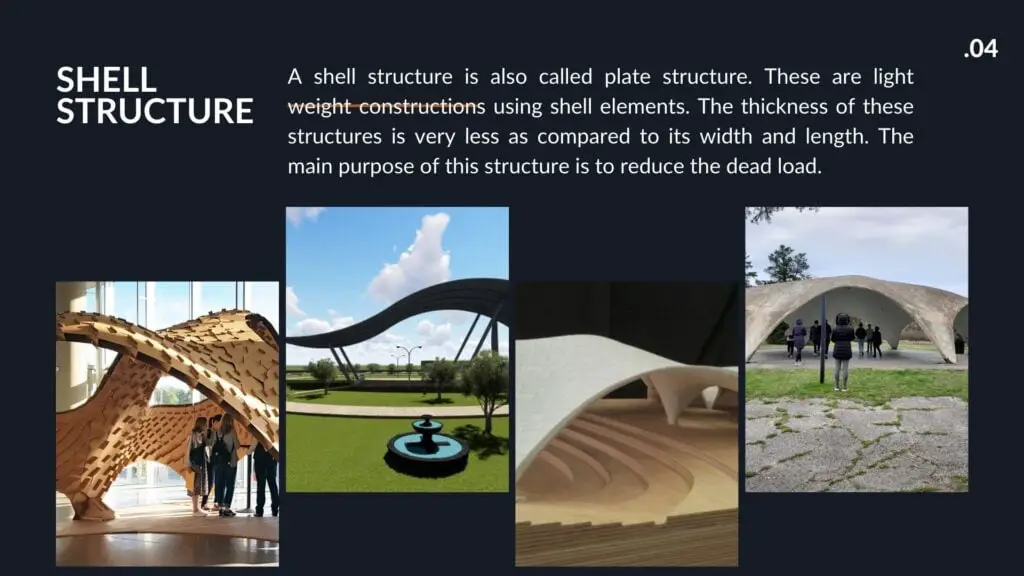
Examples
They are used worldwide for their unique aesthetic views.
- In India, the popular Lotus temple which is situated in Delhi is one of example of a Shell structure.
- The world-famous Opera House in Sydney is also an example of a thin shell structure.
- The Geodesic shell of Nagoya Dome in Japan.
- The Shell of Kresge Auditorium by Week Saarinen,MIT, Cambridge.
Advantages
Reduce dead load
This type of structure is made of thin shells reinforced with concrete. This reduces the amount of concrete which reduce the dead load of structure.
High strength
It is a curved shape structure which reduces the stresses in concrete and provide a high strength. High strength of shell structure is due to unique shape which distribute loads in such a way that it reduces stresses in structure.
Architectural benefits
The architectural design is more attractive and unique. Different type of shell structures can be chosen based on purpose of building. For example, North light shell structure is used for factories and dome type shell structure is made for institutions.
Economical
It is a thin reinforced concrete structure which reduces the requirement of concrete and steel. It not only reduces the dead load but also reduces the cost and make the structure economical as compared to other structures.
Disadvantages
Limitations of floor
This type of roof is only suitable for single floor buildings. Construction cannot be done over it for other floor purposes due to its shape and structural design capacity.
High Labor cost
This type of structure has unique architectural design which is difficult to construct and require skilled labor. Due to less availability of labors and difficulty in construction the cost of labor increase.
Accuracy and supervision
A shell structure includes different type of cylindrical curved shaped structures which need high accuracy for formwork. Similarly, this type of structure needs more supervision due to its difficult and complex design. Any mistake can cause loss of money and life.
Further Read: Retrofitting Types – Techniques – Materials- Structures – Advantages [PDF]

