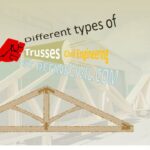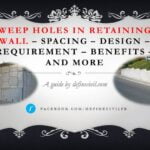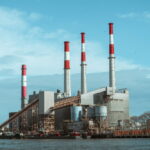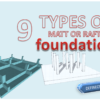When we are looking to build a modern high-rise building in a seismic region, we can make use of the Moment Resisting frames short written as MRFs.
A moment resisting frame consists of rectilinear combination of beams and columns where it forms rigid connection. Rigid frame actions take its part by providing resistance against lateral forces. It means during service life, the frame develops bending moment and shear force at the joint.
The configuration of rigid connection allows it to resist lateral and overturning forces as bending moment and shear strength is inherent in the members and the joints.
In structures exposed to lateral forces, the key player influencing the design is a mechanism that counters these lateral forces without undermining stability. High rise buildings are more prone to experience lateral forces. We can classify these forces as wind forces and seismic forces.
A high rise structure always needs to be designed in such a way that it withstands lateral forces without failing in both ultimate strength and serviceability criterions.
One of the common approaches to provide stability against lateral forces is using a moment resisting frame.
What is a moment resisting frame?
A moment frame consists of interconnected assembly of beams and columns that are rigidly connected and act in unification to resist lateral forces.
Moment frame system relies on rigid connections to transfer moments to foundation. Well, for the intersections between beams and columns in a reinforced concrete building structure are called frame joints or connections.
Rigid connection essentially means that moment transfer takes place at joints. The joints act in a rigid way and transfer moments from one member to the other unlike in pin joints.
Joints may be connected through welding, bolting or riveting in case of steel structures. In concrete structures, beams and columns are cast together in such a manner that joints are fixed and rigidity is achieved.
The design and analysis of moment frame structures is comparatively complex as compared to pin jointed frames, for example, braced frames. As far as construction is concerned, moment frame structures are less labor intensive than other types.
The deformation capacity of moment frames is higher than those of braced frame structures. However, moment frames have less stiffness as compared to braced frames. This means moment frames have more flexibility than other structures, such as, shear walls.
Also Read: Braced Frame – Different types of braced frame – Advantages- Disadvantages
Therefore, they allow larger moment transfer who causes larger movements in the structure during seismic activity or heavy wind loads. Thus, non-flexible elements in building envelope such as cladding should be properly designed to accommodate movements and avoid damage to the structure.
As mentioned earlier, moment frames resist lateral forces by primarily by rigid frame action. This resistance is achieved by the development of bending moments and shear forces in the frame members and joints.
Furthermore, as rigid connections are provided at beam column joints, this rigidity does not allow the frame to displace laterally without bending or buckling the beam or column, respectively.
Therefore, this bending rigidity and strength of frame members is the main factor behind the lateral stiffness and strength of moment frames.
Depending on the nature of loads that a structure will experience and the required level of ductility, moment frames are divided into three types.
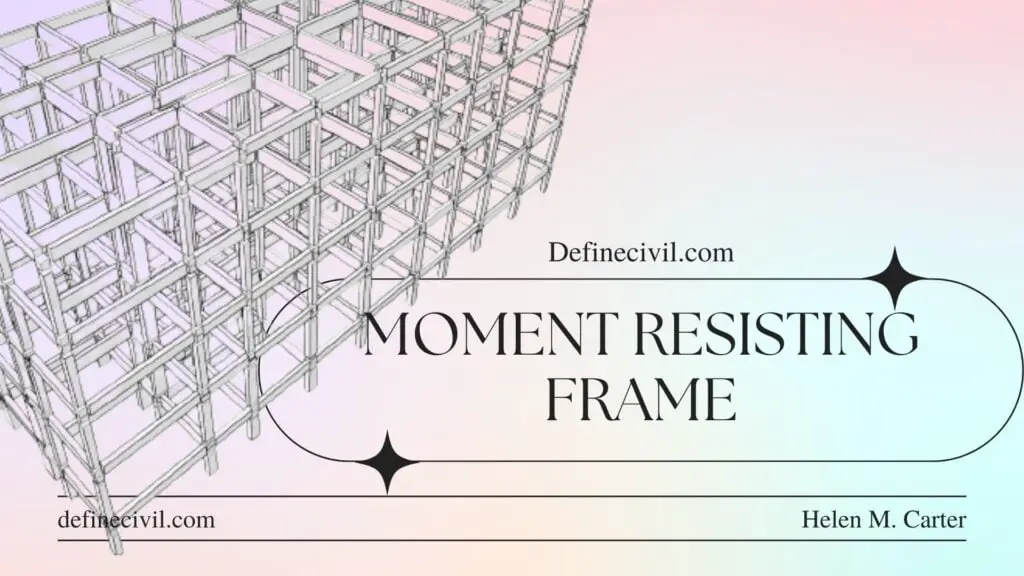
Types of Moment Resisting frame
Ordinary Moment Frame (OMF)
Ordinary moment frames are typically used in regions where lateral forces due to wind are experienced by a structure. It is also preferred in areas where there is little or no seismic activity. In such regions, a stiff and non-yielding frame is required. Ordinary moment frames are less ductile than other types. These are expected to withstand limited inelastic deformations.
Intermediate Moment Frames (IMF)
Intermediate moment frames are more ductile than ordinary moment frames, but less ductile than special moment frames. These are expected to withstand moderate inelastic deformations. These are typically used in low to mid seismic regions. An IMF must sustain an inter story drift angle of 0.02 radians.
Inter story Drift: This is an index used in seismic design to assess the seismic performance of a building. It defines the average rotation angle that each beam column assembly in a respective story of a building will experience.
Special Moment Frames (SMF)
Special moment frames possess more ductility than other types. These are used in areas which are prone to medium to high level seismic activity. There expected to withstand significant inelastic deformations. An SMF must sustain an inter story drift angle of 0.04 radians.
Depending on the type of material used, moment frames are divided into following categories.
Steel Moment Frame
It consists of beams and columns that are made of steel and connected by bolting or welding. Grade and type of steel depends on design requirements.
Also Read: What is a flitch Beam? – Purpose – Benefits – Thickness (Know ALL)
Concrete Moment Frame
A concrete moment frame is made of reinforced cement concrete. It consists of assembly of RCC beams and columns that are joined together. Usually, beam column joints made of concrete are inherently rigid unless special provisions are made.
Also Read: Difference between Segregation and Bleeding in Concrete
Wooden Moment Frame
In wooden frame structure, beams and columns are made of wood and joined together to achieve rigid connections.
Conclusion
Moment frames are specifically useful in areas where a structure will experience lateral forces due to wind and earthquake. It resists lateral forces by lateral stiffness achieved through rigidity of connections and strength of materials. Anyhow the stiffness and strength of the moment resisting frame in seismic design depends on the stiffness and strength of its members.
Though its design and analysis is difficult, yet it is simple to construct as compared to other option.
Further Read: Load Bearing Structure – Types, advantages Vs Frame Structure


