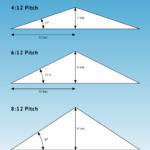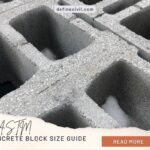Crawlspace foundations are a pretty common type of foundations for homes in America. Unlike slab or slab-at-grade foundations, it brings inherent benefits like protection from flooding. It offers flexibility during an earthquake or seismic activity.
At the same time, you can face problems with a crawlspace. If you won’t control the moisture penetration, you can face challenges like mold or mildew inside your home.
Anyhow, if you’re a bit new to foundations or are looking to choose crawl space foundation as a type for your new home, you may have questions. Our today’s blog deals with areas like how crawl space foundation compares against other type and what some issues that you can face later on.
What is a typical crawl space foundation?
For the construction of any structure the first and important part which is designed and constructed is foundation of a building.
A foundation plays an important part for building a structure because the whole load of a building is transferred from structural members to foundation and then to the ground.
So, while choosing a foundation from different types keep in mind that it should be effective and efficient in nature.
Also read: Foundation Failure – (Read it before its TOO Late)
A crawl space is a term which is used to describe an unoccupied and narrow space left between ground surface and lower bottom of ground floor of the building.The name crawl space is because the space is too narrow between surface and ground floor that person can only crawl but cannot stand.
What makes Crawl space foundation so special?
A typical crawl space foundation features large cement concrete blocks acting as a pedestal structure with suitable spacing. In some cases, we use the concrete walls along the periphery of the house for elevating the house (that is what normally happens in stem wall footing or block wall foundation).
A sufficiently large beam goes over these blocks and further slab is on the beam that acts as floor or ground surface of house.
It elevates the home from the ground creating a crawlspace area or gap between the ground and the floor of the house. It’s a pretty useful type of footing for building on stables soils.
Also Read: Expansive soils – Identification – Types – Fixing – Properties – Examples
You can use the gap to house plumbing as well electric wiring. In fact, this configuration make maintenance pretty simple as you can easily access the utilities as and when the need arise.
Purpose / Applications
The main purpose of using this foundation is to provide enough space between ground surface and floor of house so that pipes and plumbing and electric work can be done below the floor of building and in case of any fault or issue it can be solved easily by checking from bottom of floor.
It is also preferred for areas which have some issues like uneven ground water area etc. This type of foundation is pretty good for areas where there is a risk of flood or high rainy areas. But in such situations you need to perform crawl space encapsulation to avoid any damages due to moisture.
Also read: 4 Types of Foundation Drainage with their pros and cons
Crawl space foundation is made by different materials it can be bricks which are joined to form a column like structure or large concrete blocks.
The outer walls of structure are made as stem walls which will act as boundary for the foundation and then footing will be formed in between the boundary and beams will be formed by using different type of materials.
The demand for this type of foundation is increasing day by day in construction industry due to its large benefits. It provides a good stability and strength. It makes easy maintenance of plumbing and electric system by easy access of network of pipes and wires below the floor. The construction cost of this foundation depends upon the type of material.
This type of foundation requires high skilled labors because of complexity of construction of this foundation.
Here’s a useful resource for design.
Hiring of local manpower can results into an improper construction and can cause disaster. So, for the construction of this type of foundation hiring of technical manpower is compulsory who have relevant experience and knowledge of this work.
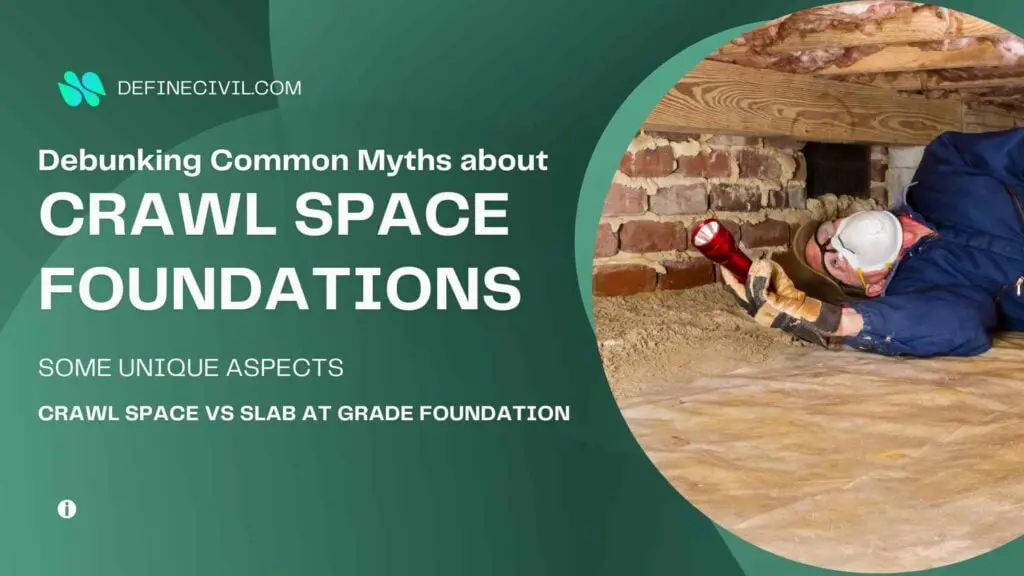
Advantages of Crawl Space Foundation
Good Structural Support
A crawl space foundation consists of large concrete blocks of high compressive strength which form a column like vertical structure.
There is a suitable spacing between these columns or members. A large number of these concrete block members provide a strong support to the building structure and safely transfer the load from building to a soil.
Also Read: Types of Concrete Block used in Construction [PDF]
Prevent Ground water damage
One benefit of this foundation is that it protects the building structure from ground water damage. Some areas of a country have high water table which damage the structure and also causes moisture and dampness to enter the building.
The use of this foundation prevents the entry of ground moisture from entering into structure.
Also Read: Popcorn ceiling mold – Here’s how to remove mold from bathroom popcorn ceiling
Suitable for Uneven Ground
This type of foundation is also suitable for uneven land or sloping area. A simple foundation cannot be constructed in uneven land while crawl space foundation consists of concrete blocks which form a vertical member which can be made of suitable height according to the condition of ground and then further construction done above the vertical concrete blocks.
Also Read: Crawl space Jacks & Foundation Jacks – (Installation Process & Cost)
Easy installation of plumbing and wiring
The conventional system consists of plastics pipes installed in walls for wiring and plumbing system is installed below the ground. The installation is difficult in this method and also in case of any repair or maintenance the floor is broken and then find the issue to solve.
After fixing the issue floor is again repaired while in crawl space foundation it is easier to repair the damaged wiring and fixing plumbing system by accessing the space below the floor and ground surface.
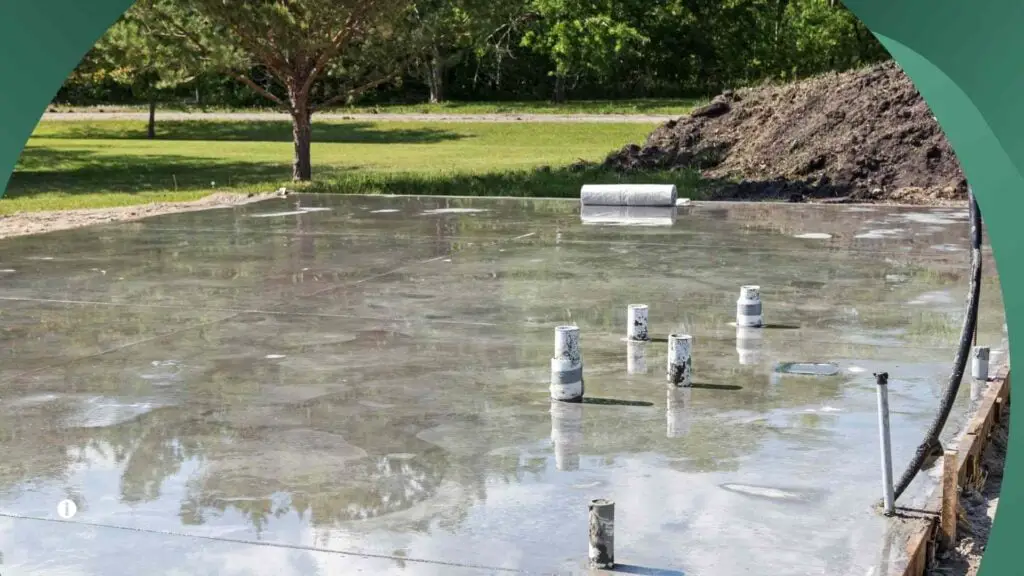
Less cost
The crawl space foundation cost is very less as compared to the other foundations. This type of foundation is made of concrete or first-class bricks and design mechanism of this foundation in such way that it provides good grip and hold the structure strongly.
The maintenance and repair cost are also reduced because plumbing and electrical wiring can be easily fixed without breaking of floors and walls.
Provide Good Insulation
This type of foundation provides a space between ground surface and floor of a building. This type of foundation is properly insulated, and ventilation is also provided which provide insulation to the building.
Also Read: Raised Foundation – Pros & Cons – Cost
Disadvantages of Crawl Space Foundation
Construction take time
The construction of this type of foundation takes more time. After construction of concrete vertical column like structure beams are made on it. It is necessary to make them on equal height. The fixing of beam to same level takes time.
Structure Height
This type of construction of foundation provides a building floor at height than ground surface. The stairs are required to enter the house.
No protection from disaster
This type of foundation is good in supporting and transferring the load to ground but it cannot provide safety against natural disasters such as floods, storms and earth quake.
Crawl-space vs. slab at grade foundation
With a slab-at-grade foundation, you have your house on top of a slab that doesn’t have any access or space below. It’s a solid and thick slab mostly around 24 inches of reinforced concrete. When built correctly, slab foundation is pretty sturdy than a crawlspace foundation.
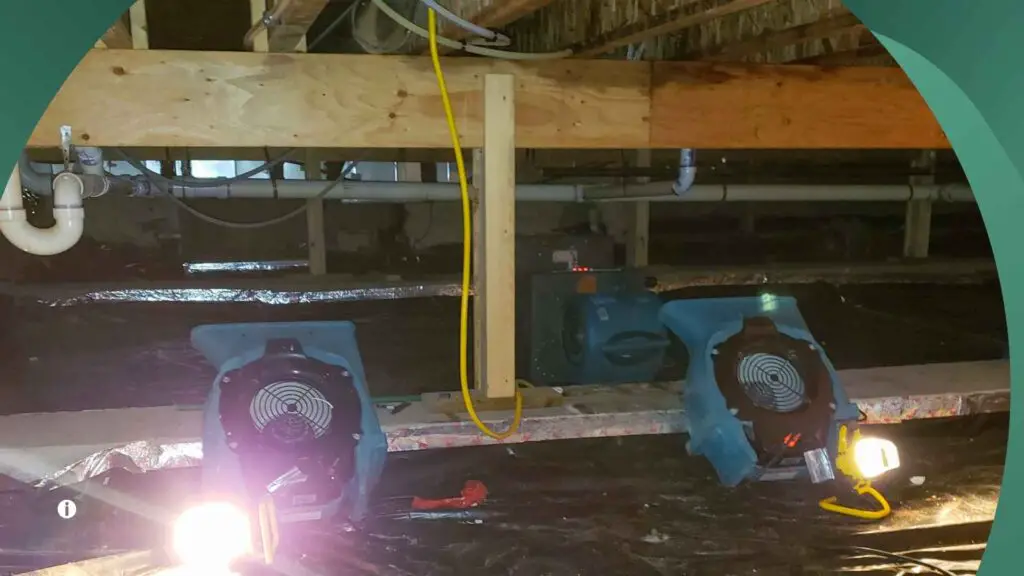
Pros and cons of slat at grade foundation
- Copes well against differential settlement.
- Slabs are more durable and can better hold up in earthquakes.
- Being one layer, they are more secure than crawlspace.
However, slat at grade are not an ideal foundation. Here’re some pitfalls:
- Slabs are not ideal for sloping lots or properties.
- Slabs are not ideal for flood-prone climates. You must have proper draining slopes along the house.
- You don’t have a crawlspace that means you’re not having that perk of additional storage.
- Concrete slabs are likely to have cracks.
- They’re not ideal for colder climates.
- In case of maintenance, you need to cut through the slab to reach drain or sewerage system.
- The construction takes more time as concrete requires more time to cure and hardens.
Further Read: Block Wall foundation – Requirements – Here’s how to build one for your home
Raised Foundation – Pros & Cons – Cost
Monolithic Slab Foundation – Monoslab – Pros and Cons
Mat Foundation – Definition, Types, Uses, Advantages and Disadvantages


