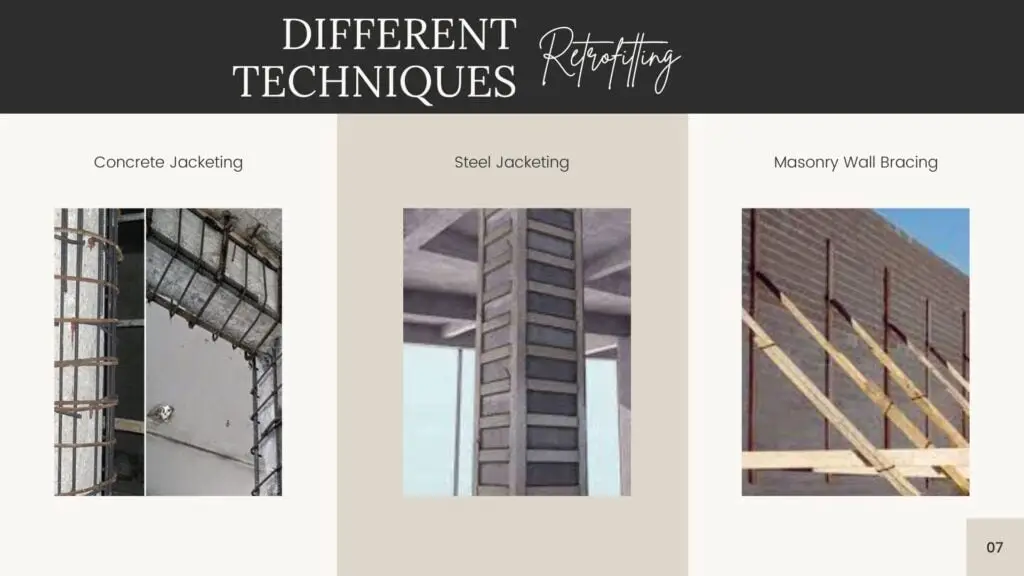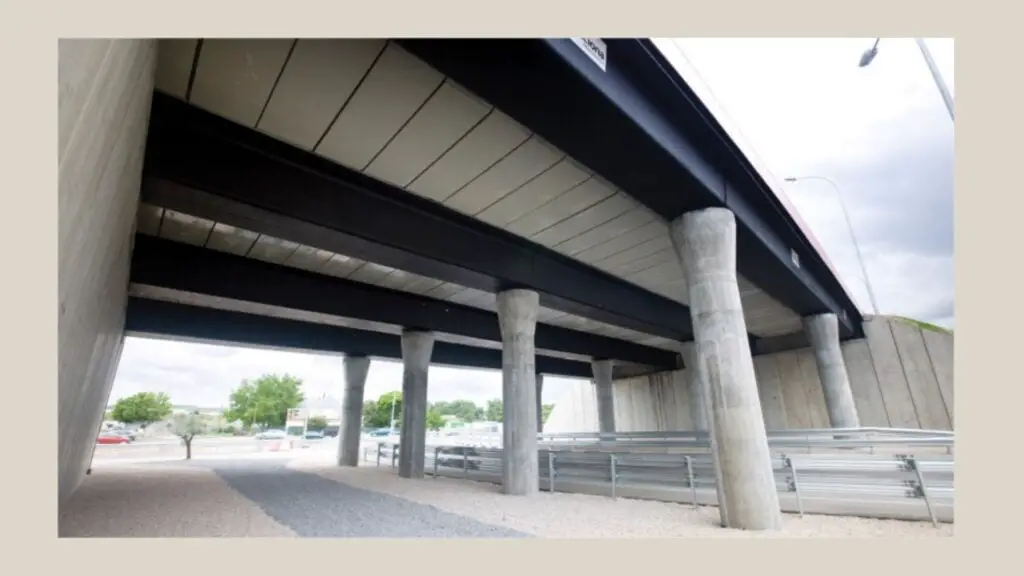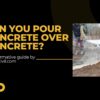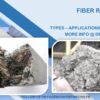To retrofit means adding a component modifying something purposefully that did not have it when manufactured or constructed. So, the retrofitting is the method of repairing or modifying a structure after its manufacturing to enhance its capacity or making it more useful.
- In construction industry, retrofitting is done to repair old structure, increasing its durability and stability. Engineers use retrofit method to make old structures seismic resistant and safe. We can use this technique for residential and commercial buildings, bridges, and historical buildings. One of the most obvious applications of retrofit is for upgrading bridges to mitigate seismic risk. It helps in a way to make it resistant against natural disasters.
- Retrofit is an alternative technique to reconstruction. It is an economic approach to increase lifespan of a structure rather than redeveloping. However, Civil Engineers and construction experts recommend reconstruction because of number of reasons. Sometimes after evaluation of the structural damages the cost of reparations and retrofit might not be feasible. If the building was insured, the retrofit might reduce the contracted insurance and this loss must be evaluated to assess the feasibility.
- Anyhow, reconstruction is not an option for heritage and cultural buildings. There are different techniques of retrofit that are specific for strengthening, restoration, and restitution of these buildings.
- When it comes to buildings, we know they’re not immune to natural wear and tear. Besides, designers also take consideration of natural catastrophes like earthquakes, tsunamis, and seismic forces, and other hazards. Hence, retrofitting is a pretty useful method to increase stability of existing structures prevents its failure from hazards. It also helps in regaining strength and stability if the building has already method been affected.
- Retrofitting is also used to enhance strength of structural concrete which might have been affected due to poor workmanship or under distress. There might be design errors or may be the use of the structure has been changed. So, to prevent failure and deterioration, the structural member will be modified accordingly.
- The main goal of retrofitting is to increase strength and stability of existing structures and make it safe from future vulnerabilities.
Purposes of Retrofitting:
A structure during its lifespan experiences number of forces including compression, shear, bending, and horizontal forces. The nature of forces depends on the type of building and how it is being used. Apart from natural wear and tear there are various natural elements including climate, daily use, and loading conditions that further take a hard toll on the building.
However, the most devastating force for any structure is seismic forces. Be it a building or a bridge, seismic forces can damage a building and it can lose its ability to resist and bear loading for future use. Buildings are also liable to different type of settlements that can cause structural failures and cracks in buildings.
With the passage of time, there is also deterioration in concrete structure. Even if all building codes are followed, still there are chances that building will be affected. So, there is always a need of repairing or modifying a structure to make it suitable for future living. You can either reconstruct a building to cope with future requirements but it an expensive plan. But the good news is that you can achieve same results with retrofitting on only a fraction of cost for reconstruction.
Also Read: 8 Types of Partition Walls
Hence retrofitting is used for following purposes:
- Dealing with cracks in building
- Building subjected to overloading
- Cope with workmanship or design shortcomings
- Damages caused by seismic forces
- May be the steel is subjected to corrosion because of honeycombing
- Structural functionality like expanding a house for open floor plan concept. That might include removing a load-bearing wall and providing a beam instead to take the loading.
Retrofitting techniques
Here are different types of retrofit techniques for different structure or components of a building.
- Concrete buildings & Structures: For concrete building we retrofit the frame components like beam, column, and foundation.
- Bridges: For bridges, we use modern retrofit techniques that are based on response control. It includes use of elasto-plastic dampers, friction dampers, tuned mass and tuned liquid dampers, visco-elastic dampers, lead extrusion dampers, etc.
- For columns & Beams: The retrofit techniques that are used for increasing capacity and strength of the structure include concrete jacketing, steel jacketing, and FRP Wrapping. These techniques are used along with seismic resistance based design.
- Fiber reinforced composite wraps and laminates: Fiber reinforced composite (FRP) is a relatively new technique that include use of pre cured Carbon fiber reinforced composite (CFRC0 and Glass fiber reinforced polymer composite (GFRC). It is easy to use and it speeds up the process making it possible to retrofit existing building without disturbing the existing functionality of the structure. These laminates and fiber wraps are best for shear, axial, and flexural strengthening of a structure.

Type of Retrofitting:
Retrofitting is mainly classified into two types:
- Retrofitting for reinforced concrete structure.
- Retrofitting for masonry structures.
Retrofitting techniques for Reinforced Concrete Structure
-
Jacketing of structural members:
Modern jacketing technique that includes fiber reinforced polymer sheets is used to enhance the strength of deteriorated member, and it increases its strength more than original steel.
There are following Jacketing techniques used for structural members.
-
Concrete Jacketing:
In this method, rebars are placed around the deteriorated areas and concreting is done, so they become part of structural member. It enlarges the area of existing structural members like columns or beams. It also increases the size and stiffness of member.
-
Steel Jacketing:
In this method, jacketing of structural member like beam, column is done with the help of steel using angles, channels and bands.
-
Fiber Reinforced Polymer Jacketing:
This is modern technique of jacketing structural members. In this technique, composite material like carbon and glass fiber reinforced polymer is used. These are high strength sheets and using them in retrofitting increases the strength of deteriorated structural members.

- Addition of Extra Structural Members:
In building components, the member that carries load is called structural member. In this method, an extra structural member is added to existent members. This mostly includes reinforced shear wall along the column that is constructed from the foundation level. Though, it will also carry a part of load thus will increase the strength of existent structure. This type of retrofitting requires minor disturbance in existence structures.
- Addition of Energy Dissipation Devices:
This is best technique for making structure resistant against seismic forces. In this method, energy absorption devices like shock absorber are added that will absorb seismic waves and will enhance the stability of building against seismic effects.
-
Retrofitting techniques of Masonry Structures:
-
Adding New Shear Wall:
In this type of retrofitting, an additional structural element like shear wall is added. This is of pre-casted concrete element and placed on the exterior of building to enhance the stability and strength of existing structure. However, this idea is not preferred in interior of building.
-
Adding Steel Bracing:
When there is a requirement of wide opening in existing structure then steel braces are added to fulfill the required job economically.
-
Base Isolation:
In case of earthquake there is a vibration in whole building, which is dangerous for the building or structure. Thus, there is a need to stop vibration for increasing structural life of building. For this method, base isolation technique is used. It isolates building from foundation and saves it from ground motion, thus lessens the damage of building structure.
-
Mass Removing Technique:
In this method, there is removal of one or more stories so that structural load get reduces and building life increases.
-
Increasing thickness of wall:
In this method, bricks are added along the existent walls. Thus, its thickness get increases and it becomes able to carry more horizontal and vertical load.
- Other Masonry retrofitting techniques includes: Shotcreting, cement grouting in cracks and crack stitching techniques
Advantages:
Retrofitting is the technique of modifying existing structures and consists following advantages:
- It increases stability of existing structures.
- It increases lifespan of structure.
- It is economical method of healing damages structures.
- It makes deteriorated structures functional and serviceable.
- It involves adoption of new technologies.
Disadvantages:
It includes following disadvantages:
- Additional of structural members or increasing thickness reduces the space in building.
- It may also cause damage to heritage or ancient structures.
- There is a critical and expert analysis is required before retrofitting.
- Expertise or highly experienced technician is required for doing this job.
- It involves highly installation costs.



















